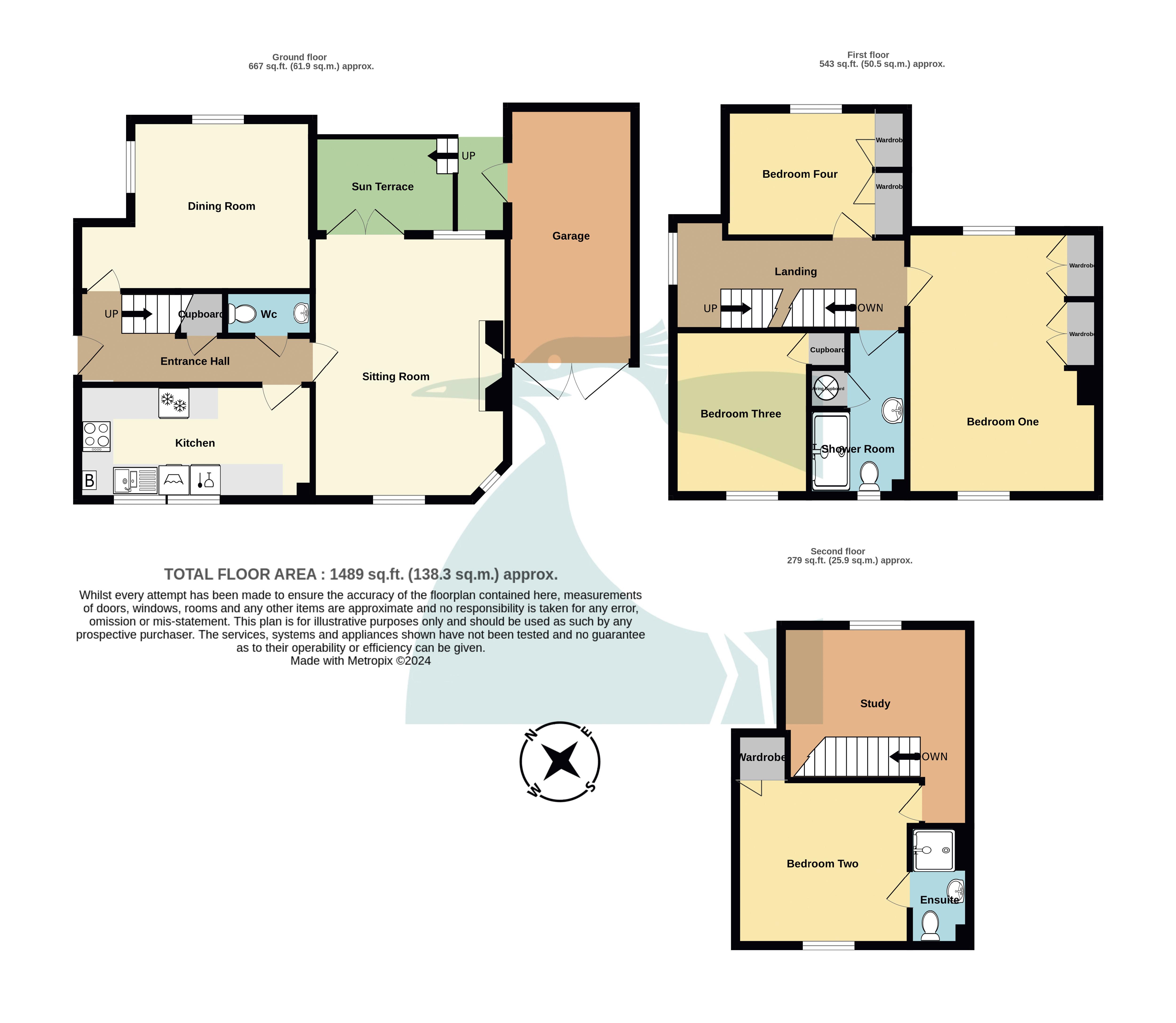Detached house for sale in Loop Street, Sandwich CT13
Just added* Calls to this number will be recorded for quality, compliance and training purposes.
Property features
- Modern detached 3-storey home located in the popular award winning Stourfield development
- 4 Bedrooms - 1 en-suite
- 2 Reception Rooms
- Study
- Fitted Kitchen
- Ground floor W.C.
- Pretty Garden running alongside the Delf Stream
- Garage
- Off-Road Parking for 2 cars
Property description
A deceptively spacious detached town house lying alongside the Delf Stream boasting light filled accommodation and a convenient central location.
Sitting room, dining room, kitchen, cloakroom, four double bedrooms, two shower rooms, garage, off road parking, paved terrace. EPC Rating: C
Dining Room (14' 11'' max Narrowing to 11'7" Min x 10' 11'' (4.54m x 3.32m))
Kitchen (14' 11'' x 7' 4'' (4.54m x 2.23m))
Sitting Room (16' 10'' x 12' 5'' (5.13m x 3.78m))
Cloakroom (5' 7'' x 2' 10'' (1.70m x 0.86m))
Garage (16' 3'' x 8' 1'' (4.95m x 2.46m))
First Floor
Bedroom One (16' 10'' x 12' 4'' (5.13m x 3.76m))
Bedroom Three (10' 6'' x 8' 8'' (3.20m x 2.64m))
Bedroom Four (9' 6'' x 8' 2'' (2.89m x 2.49m))
Shower Room (10' 6'' x 5' 11'' (3.20m x 1.80m))
Second Floor
Study Area (12' 0'' x 10' 0'' (3.65m x 3.05m))
Bedroom Two (10' 11'' x 10' 7'' (3.32m x 3.22m))
Ensuite Shower Room (7' 6'' x 3' 9'' (2.28m x 1.14m))
Outside
Facing Tannery Lane to the rear of the house is a single car garage (16’3 x 8’1) with personal door on to the terrace. The garage has electric light and power and there is potential for storage space in the roof space above. There are two off-road parking spaces in front of the garage. To the rear of the house a brick and paved terrace abuts the Delf Stream, a man-made watercourse which until 1894 was the town's main source of drinking water. Steps lead up to a raised seating area adjoining the sitting room and a paved pathway leads to the garage and round to the parking area.
Services
Property info
For more information about this property, please contact
Colebrook Sturrock, CT13 on +44 1304 357991 * (local rate)
Disclaimer
Property descriptions and related information displayed on this page, with the exclusion of Running Costs data, are marketing materials provided by Colebrook Sturrock, and do not constitute property particulars. Please contact Colebrook Sturrock for full details and further information. The Running Costs data displayed on this page are provided by PrimeLocation to give an indication of potential running costs based on various data sources. PrimeLocation does not warrant or accept any responsibility for the accuracy or completeness of the property descriptions, related information or Running Costs data provided here.

































.png)
