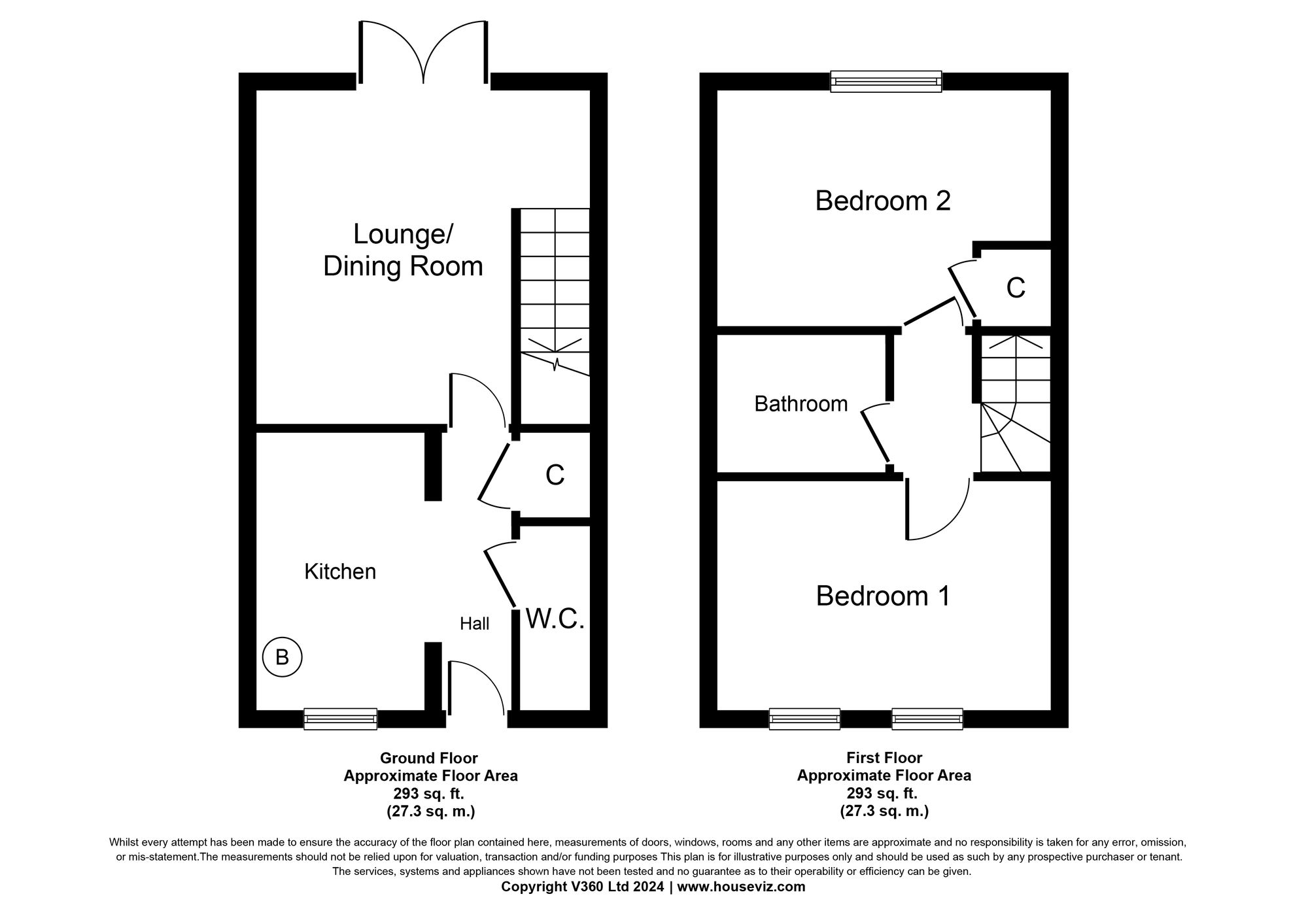Terraced house for sale in Oldwood Place, Livingston EH54
* Calls to this number will be recorded for quality, compliance and training purposes.
Property features
- Recently upgraded Two Bedroom terraced House
- Modern High Gloss Fitted Kitchen
- Stylish new Bathroom and Lower Level Wc
- New carpeting to upper level and new laminate to lower level
- Windows and Doors recently upgraded to UPVc
- Generously proportioned Lounge with Patio doors leading direct to the garden
- Fully enclosed low maintenance sunny aspect rear garden
- Allocated parking bay located to the front of the property
Property description
Nestled in a tranquil setting, this charming 2 Bedroom Terraced House presents a harmonious blend of modern comfort and enduring elegance. The property showcases a seamless fusion of timeless design and contemporary elements, ensuring a truly walk-in condition for the discerning buyer. Boasting a newly installed Contemporary designed Bathroom and Lower Level Wc, residents will indulge in the epitome of luxury living. The heart of the home features a Modern High Gloss Fitted Kitchen, creating an inviting space for culinary enthusiasts to explore their creativity. Recent upgrades include windows and doors revamped to UPVc, while new carpeting graces the upper level and new laminate adorns the lower level, enhancing the residence's allure. Ascend to the upper level to discover Two Double Bedrooms exuding warmth and comfort, providing an ideal retreat for relaxation. The generously proportioned Lounge beckons with its airy ambience, accentuated by patio doors that lead to the fully enclosed low maintenance sunny aspect rear garden, a private oasis perfect for al fresco dining or tranquil contemplation. An Allocated parking bay positioned conveniently at the front of the property assures seamless convenience for residents and visitors alike.
Beyond the confines of this immaculate abode lies a haven of outdoor splendour, offering an enchanting retreat for nature enthusiasts and outdoor lovers. The fully enclosed sunny aspect rear garden exemplifies serenity and simplicity, featuring an expanse of paving that creates a low maintenance oasis for residents to unwind and reconnect with nature. A garden shed is thoughtfully included, providing ample storage space for gardening tools or outdoor essentials. Meanwhile, the allocated parking bay situated at the front of the property ensures residents enjoy hassle-free parking, adding a touch of convenience to every-day living. Embrace a vibrant lifestyle where indoor sophistication meets outdoor tranquillity, and make this elegant Terraced House your sanctuary for years to come.
EPC Rating: C
Entrance
Entrance via stylish UPVC door leading to welcoming lower hall. Pristine white decor complimented by quality laminate flooring. Handy storage cupboard located within hallway.
Lower Level Wc (1.68m x 0.76m)
Featuring newly installed two piece suite comprising dual flush Wc and square set wash-hand basin set within vanity unit. Wet wall boarding. Anthracite vertical wall hung radiator.
Kitchen (2.46m x 1.93m)
Featuring modern dark grey high gloss base and wall cabinetry with contrasting work-surfaces. Electric hob and oven set below black chimney style extractor hood and glazed splash-back. Stainless steel sink set below window. Free standing Fridge-freezer and washing machine. Laminate flooring.
Lounge (3.81m x 4.55m)
A well proportioned Lounge offers pristine white decor complimented by quality laminate flooring. Patio doors provide access to the garden creating a sociable flow.
Upper Level
The upper level has been fully recarpeted with neutral tones complimented by the pristine white decor. Attic Hatch in upper hall leading to partially floored attic.
Bathroom (1.93m x 1.80m)
Fully upgraded bathroom suite comprising bath (with mira sport shower set above with glazed side screen) square set wash-hand basin set within stylish vanity storage unit and dual flush Wc. Chrome ladder radiator. Wet wall boarding installed and laminate flooring.
Bedroom One (3.84m x 2.46m)
A well proportioned double bedroom offering double window formation which provides lovely natural light. Ample space for a configuration of free standing furniture. The room offers new carpeting and fresh decor.
Bedroom Two (3.81m x 2.49m)
The second double bedroom is located to the rear enjoying views over the garden. The room offers fresh carpeting and pristine white decor. Ample space for a configuration of free standing furniture.
Garden
A fully enclosed sunny aspect rear garden offers area of paving creating a low maintenance garden to enjoy. Garden shed is included.
Property info
For more information about this property, please contact
Knightbain Estate Agents Ltd, EH52 on +44 1506 321872 * (local rate)
Disclaimer
Property descriptions and related information displayed on this page, with the exclusion of Running Costs data, are marketing materials provided by Knightbain Estate Agents Ltd, and do not constitute property particulars. Please contact Knightbain Estate Agents Ltd for full details and further information. The Running Costs data displayed on this page are provided by PrimeLocation to give an indication of potential running costs based on various data sources. PrimeLocation does not warrant or accept any responsibility for the accuracy or completeness of the property descriptions, related information or Running Costs data provided here.



























