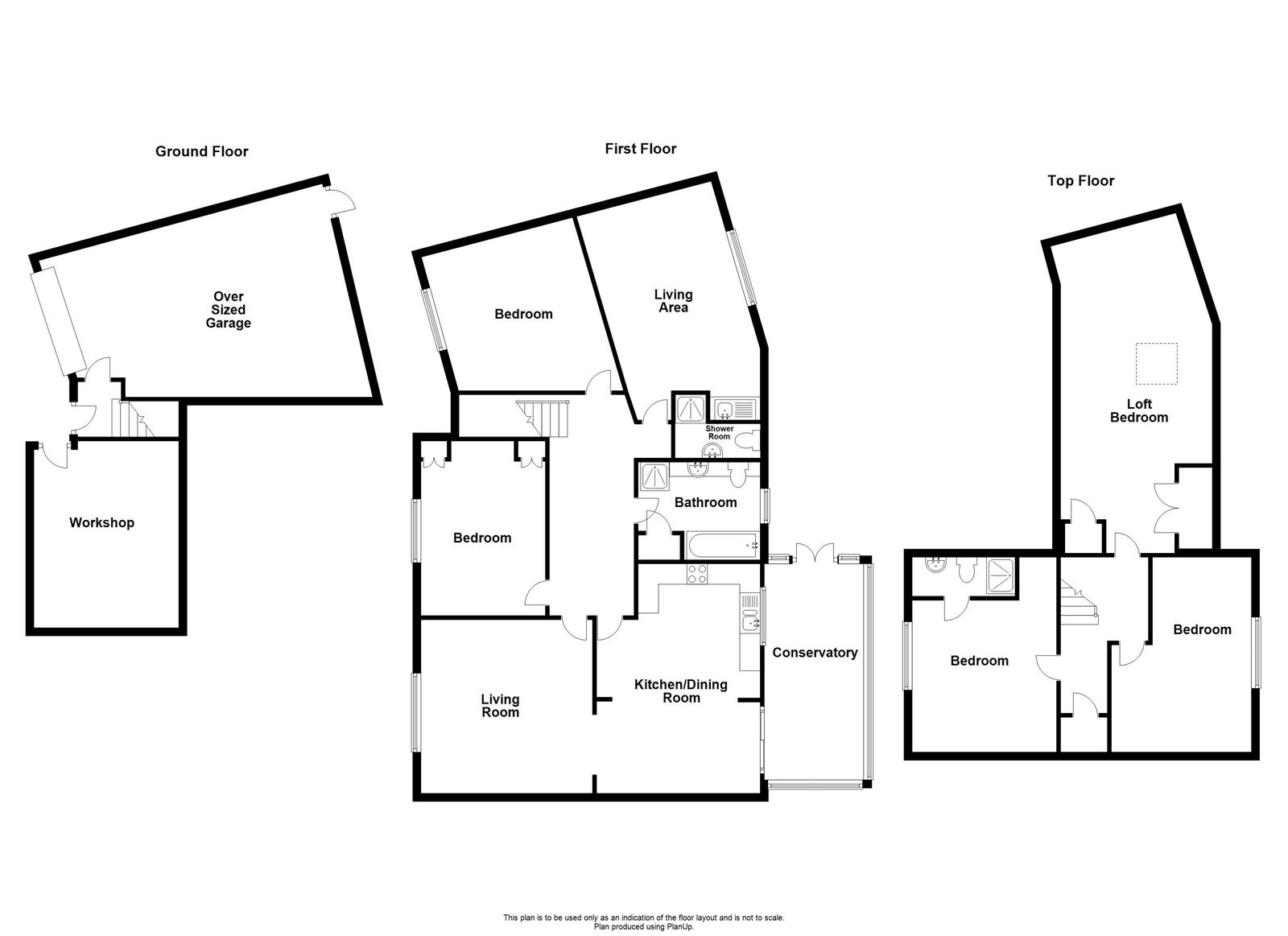Detached house for sale in 1 Grange Avenue, Goodrington, Paignton, Devon TQ4
* Calls to this number will be recorded for quality, compliance and training purposes.
Property features
- Detached chalet bungalow
- Great location
- Very flexible accommodation
- Potential annexe
- Up to 5 beds
- 2 receptions
- Conservatory
- G/C/H & D/glazing
- Oversized garge, W/shop & parking
- Good sized southerly facing rear gardens
Property description
Accommodation
UPVC front door leads into :-
entrance vestibule
Door through to the garage. Stars rise to the first floor (the current owners had a stairlift previously to aid their elderly parents)
first floor hallway
Stairs rising to the top floor. Central heating radiator. Cloaks cupboard. Doors to :-
living room - 4.27m x 3.96m (14'0" x 12'11")
UPVC double glazed window enjoying an open outlook down across Goodrington. Opening thorugh into:-
kitchen/dining room - 6.1m Max x 3.66m Max (20'0" x 12'0")
Fitted with a range of wall and floor mounted units with rolled edge worksurfaces and tiled splashbacks. Island unit. 1 1/2 bowl sink. Space for further appliances. Oven and hob with cooker hood over. Integrated fridge freezer. UPVC double glazed sliding patio door leads into :-
conservatory - 4.57m x 2.44m (14'11" x 8'0")
Southerly facing it has UPVC double glazed windows and door with a pleasant outlook over and leading to the rear gardens. Tiled floor.
Front bedroom - 4.29m x 3.66m (14'0" x 12'0")
UPVC double glazed window with lovely views across Goodrington towards Torquay in the distance Fitted bedroom furniture. Central heating radiator.
Bathroom
UPVC double glazed window. A coloured suite comprising vanity wash hand basin, panelled bath with shower attachment and a low level WC. Shower cubicle. Medicine cupboard with electric shaver point. Tiled walls. Central heating radiator.
Shower room
Tiled shower cubicle with fitted electric shower. Wash hand basin. Low level WC. Accessed off the main hallway.
Extra accommodation for relatives or A bigger family
Accessed via the first floor hallway.
Living area - 4.88m Max x 3.35m Max (16'0" x 10'11")
UPVC double glazed doorlooking out over and leading to rear garden. Range of fitted wall and floor mounted units. Single drainer sink . Central heating radiator.
Bedroom/studio - 4.42m x 3.35m (14'6" x 10'11")
UPVC double glazed window with lovely views across Goodrington towards Torquay in the distance. Central heating radiator.
Top floor landing
Airing cupboard housing lagged cylinder. Doors to :-
master bedroom - 3.66m x 3.61m Plus Recess (12'0" x 11'10")
UPVC double glazed windows with lovely views out across Goodrington. Central heating radiator. Door to:-
en-suite shower room
Oversized shower cubicle with fitted electric shower. Pedestal wash hand basin. Low level W/C. Tiled walls. Extractor fan.
Bedroom 2 - 6.1m x 2.74m (20'0" x 8'11")
Double glazed Velux window. Large storage cupboard. Access to eaves storage area. Beamed features.
Bedroom 3 - 4.27m x 3.35m (14'0" x 10'11")
UPVC double glazed window with views out over the gardens. Central heating radiator.
Outside
To the front there is a shrubbery. Large paviored driveway giving ample off road parking leading up to the Garage and Workshop. To the rear there is southerly facing garden with a large patio area leading onto sun decking with feature gravelled areas beyond. Two further lawned garden areas with rockery and a variety of shrubs and bushes. Greenhouse and pond.
Oversized garage - 6.71m x 4.27m (22'0" x 14'0")
Up and over door. Personal door leading to rear garden. Power and light. An unusual shape. Internal door leads to the entrance vestibule.
Underhouse workshop/office/hobby room - 4.57m x 3.35m (14'11" x 10'11")
Part glazed entrance door. Power and light. Gas boiler.
Agents notes
All mains services connected. Council Tax Band E. Open Reach postcode checker says there is fibre boradband in the street.
Property info
For more information about this property, please contact
Property Ladder Devon, TQ4 on +44 1803 268034 * (local rate)
Disclaimer
Property descriptions and related information displayed on this page, with the exclusion of Running Costs data, are marketing materials provided by Property Ladder Devon, and do not constitute property particulars. Please contact Property Ladder Devon for full details and further information. The Running Costs data displayed on this page are provided by PrimeLocation to give an indication of potential running costs based on various data sources. PrimeLocation does not warrant or accept any responsibility for the accuracy or completeness of the property descriptions, related information or Running Costs data provided here.


































.png)

