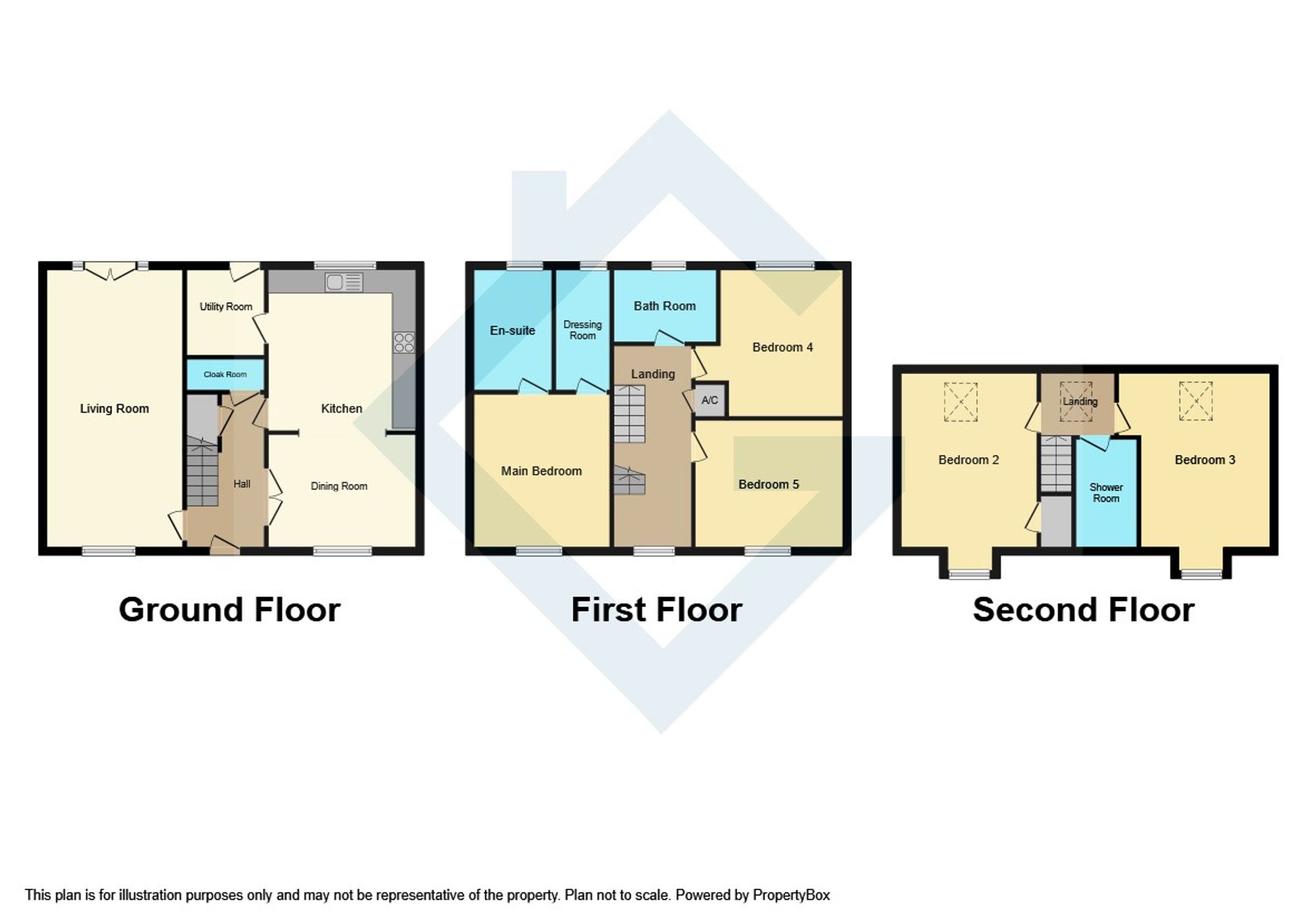Detached house for sale in Hulbert Close, Hilperton BA14
Just added* Calls to this number will be recorded for quality, compliance and training purposes.
Property features
- 5 Bedroom
- Detached Double Garage
- Ample Living Areas
- High Quality Finish
- Book to view at unique live diary -
Property description
Presenting this impeccable 5-bedroom detached house, boasting a detached double garage and a high-quality finish throughout. The property offers ample living areas, ideal for modern family living. With no onward chain, this could be the dream home you've been searching for. Book a viewing now at the unique live diary - .
Step outside and be greeted by the serene enclosed tiered rear garden. The patio area is perfect for al-fresco dining. Ascend the steps to discover an additional lawn area, perfect for relaxation and play. A summerhouse, complete with power, light, heating, and air conditioning, serves as a tranquil home office space. The property also features a detached double garage with eaves storage, complemented by a front driveway providing ample off-road parking for several vehicles. This fabulous outdoor space is ready to be enjoyed by its new owners.
EPC Rating: C
Living Room (7.11m x 3.56m)
Double glazed window to the front. Media Wall. Double glazed French doors and windows to the rear.
Kitchen (3.11m x 3.51m)
Double glazed windows to the rear. Selection of wall and base mounted units with granite top work surfaces. Composite sink with mixer tap. Stainless steel range cooker with stainless steel splash-back and extractor hood over. Built in dishwasher, Space for table and door to utility area and hallway
Dining Room (4.00m x 3.51m)
Double glazed window to front and door to hallway
Utility Room
Plumbing for washing machine. Wall mounted boiler. Door to the rear garden.
WC
Two piece white suite with part tiled surrounds comprising: Wash hand basin and w/c. Extractor fan.
Bedroom 1 (3.96m x 3.63m)
Double glazed window to the front. Panelled door to ensuite. Panelled door to dressing room with fitted wardrobes and double glazed window to the rear.
Ensuite
Obscured double glazed window to the rear. Four piece white suite with part tiled surrounds comprising: Panelled bath, double shower cubicle with mains shower, pedestal wash hand basin and w/c.
Bedroom (3.86m x 3.53m)
Double glazed window to the rear.
Bedroom (3.86m x 3.53m)
Double glazed window to the front
Bathroom
Obscured double glazed window to the rear. Four piece white suite with part tiled surrounds comprising: Shower cubicle with mains shower, panelled bath, pedestal wash hand basin and w/c.
Bedroom (5.16m x 3.66m)
Double glazed window to the front and Velux window to the rear.
Bedroom (5.16m x 3.63m)
Double glazed window to the front and Velux window to the rear.
Shower Room
Three piece white suite with part tiled surrounds comprising: Shower cubicle with mains shower, pedestal wash hand basin and w/c.
Garden
Enclosed tiered rear garden comprising: Patio area to the immediate rear, and area laid to lawn with various flower and shrub borders. Steps up to additional area laid to lawn w Enclosed by fencing with gated side access. There is a summerhouse with power, light, heating and Aircon that is used as a home office.
Property info
For more information about this property, please contact
Grayson Florence Property, BA14 on +44 1225 616598 * (local rate)
Disclaimer
Property descriptions and related information displayed on this page, with the exclusion of Running Costs data, are marketing materials provided by Grayson Florence Property, and do not constitute property particulars. Please contact Grayson Florence Property for full details and further information. The Running Costs data displayed on this page are provided by PrimeLocation to give an indication of potential running costs based on various data sources. PrimeLocation does not warrant or accept any responsibility for the accuracy or completeness of the property descriptions, related information or Running Costs data provided here.


































.png)
