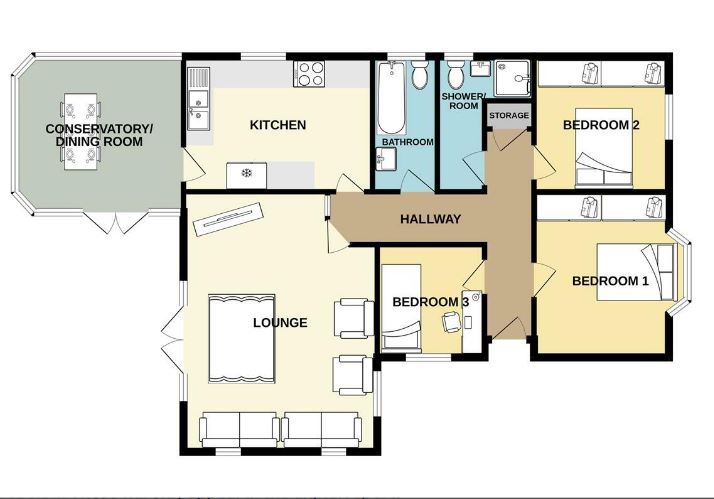Detached bungalow for sale in Elm Road, Benfleet SS7
Just added* Calls to this number will be recorded for quality, compliance and training purposes.
Property features
- Three bedroom detached bungalow
- Beautifully presented property
- Modern kitchen with integrated appliances
- Spacious lounge with conservatory/dining room
- Bathroom and shower room
- West backing rear garden, garage and off street parking for two vehicles
- Conveniently situated a short walking distance from Hadleigh Town Centre
- Within easy reach of The King John School and local primary schools
- Close to Hadleigh Castle and Country Park with the many walks and views on offer there
- EPC rating - D. Our ref: 15097
Property description
Williams and donovan are pleased to offer for sale this beautifully presented three bedroom detached bungalow, conveniently situated a short walking distance from Hadleigh Town Centre; The King John School and other local primary schools, and from Hadleigh Castle and Country Park. The property benefits from having a modern kitchen with integrated appliances; 20' 5" lounge; conservatory; bathroom and shower room; West backing rear garden; garage and off street parking for two vehicles. EPC rating - D. Our ref: 15097
Williams and donovan are pleased to offer for sale this beautifully presented three bedroom detached bungalow, conveniently situated a short walking distance from Hadleigh Town Centre; The King John School and other local primary schools, and from the many walks and glorious views available at Hadleigh Castle and Country Park.
The property itself benefits from having a modern kitchen with integrated appliances; 20' 5" lounge; conservatory/dining room; bathroom and shower room; West backing rear garden; garage and off street parking for two vehicles.
Accommodation comprises:
Entrance via a composite front door to:
Hallway Loft hatch with drop ladder (we understand from the vendor that the loft is boarded and insulated). Storage cupboard housing Ideal combi boiler. Radiator. Laminate wood effect flooring. Doors to:
Lounge 20' 5" x 14' (6.22m x 4.27m) Coved and skimmed ceiling. UPVC double glazed French style doors leading to and overlooking rear garden. Two uPVC double glazed windows to rear aspect. Radiator. Laminate wood effect flooring.
Kitchen 14' x 9' 8" (4.27m x 2.95m) Coved and skimmed ceiling. UPVC double glazed door to conservatory. Dual aspect uPVC double glazed windows, with fitted blinds, to side and rear aspects. Range of base units with square edged granite working surfaces and tiled splashbacks. Inset butler sink with chrome mixer tap. Elan Rangemaster cooker. Integrated Bosch washing machine. Integrated Bosch dishwasher. Space for fridge/freezer. Tiled floor.
Conservatory 12' 8" x 12' 7" (3.86m x 3.84m) UPVC double glazed windows, with fitted blinds, to sides. UPVC double glazed French style doors leading to rear garden. Radiator. Tile effect flooring.
Bedroom one 12' plus wardrobes x 11' 5" into bay (3.66m x 3.48m) Coved and skimmed ceiling. Dual aspect uPVC double glazed windows, with fitted blinds, to front and side aspects. Fitted wardrobe. Laminate wood effect flooring. Radiator.
Bedroom two 10' x 8' 5" plus wardrobes (3.05m x 2.57m) Coved and skimmed ceiling. UPVC double glazed window, with fitted blinds, to side aspect. Fitted mirror fronted wardrobes. Radiator. Laminate wood effect flooring.
Bedroom three 8' 7" x 8' 4" (2.62m x 2.54m) Coved and skimmed ceiling. UPVC double glazed window, with fitted blinds, to front aspect. Radiator. Laminate wood effect flooring.
Bathroom Coved and skimmed ceiling. Obscure uPVC double glazed window to rear aspect. Three piece suite comprising close coupled w/c, vanity mounted hand wash basin with chrome mixer tap and panelled bath with chrome shower mixer tap. Heated towel rail. Tiled walls. Laminate flooring.
Shower room Coved and skimmed ceiling. Obscure uPVC double glazed window to rear aspect. Three piece suite comprising close coupled w/c, pedestal mounted hand wash basin and double shower cubicle. Heated towel rail. Tiled walls. Laminate flooring.
Outside of property: The property sits on a corner plot, with a wrap around garden to front and side. This comprises a lawn area with block paved pathway to front door. Various flower beds with a variety of shrubs and plants. Brick retaining walls to front and side. Parking area to the front for two vehicles with double opening gates.
The landscaped rear garden is West backing with paved patio area and pathways leading to attractive seating area. Various well stocked flower beds, planted with various fruit trees, mature shrubs and flowers.
Garage at rear of the property with double opening doors, power and lighting.
Property info
For more information about this property, please contact
Williams & Donovan, SS7 on +44 1268 810549 * (local rate)
Disclaimer
Property descriptions and related information displayed on this page, with the exclusion of Running Costs data, are marketing materials provided by Williams & Donovan, and do not constitute property particulars. Please contact Williams & Donovan for full details and further information. The Running Costs data displayed on this page are provided by PrimeLocation to give an indication of potential running costs based on various data sources. PrimeLocation does not warrant or accept any responsibility for the accuracy or completeness of the property descriptions, related information or Running Costs data provided here.


































.png)

