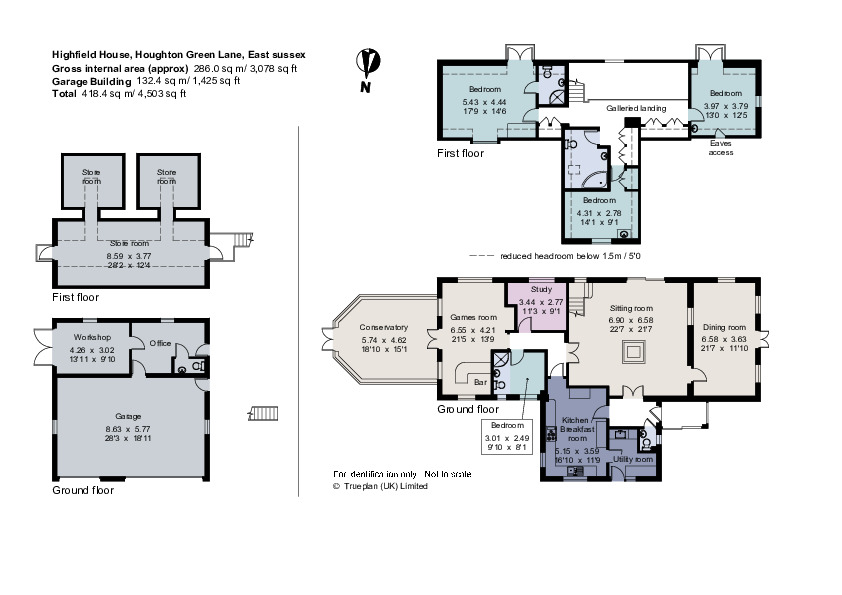Detached house for sale in Houghton Green Lane, Playden, Rye, East Sussex TN31
* Calls to this number will be recorded for quality, compliance and training purposes.
Property features
- Coming to the market for the first time in over 20 years
- Four bedroom family home
- Four flexible reception rooms
- Easterly facing conservatory
- Garden and field
- Garaging with store room over, office, WC and workshop
- Corrugated tractor barn, summerhouse and greenhouse
- About 5.89 acres
- 1.6 miles from the historic town of Rye
- EPC Rating = E
Property description
A detached family home occupying a lovely elevated position set amidst its own land with southerly views.
Description
Highfield House occupies a lovely elevated, central position amidst its mature gardens and grounds totalling about 5.89 acres, set off a rural country lane under 1.6 miles from the historic town of Rye.
This detached home is understood to date from the 1930's and has been extended over the years. Internally, the accommodation includes a glazed porch; a hall; a well proportioned south facing sitting room featuring a dual sided wood burning stove and sliding doors to a terrace; an adjacent dining room with French doors to the garden; a study/home office; a triple aspect games room with designated bar area and an interconnecting conservatory.
The kitchen/breakfast room, equipped with fitted cupboards includes a Leisure range cooker. There is space for a free-standing fridge/freezer, fridge and dishwasher and the utility room has further space for white goods.
Guest bedroom four with shower and WC facilities, together with a cloakroom completes the ground floor accommodation.
On the first floor are three double bedrooms. Two of the bedrooms have balconies with southerly views and the main bedroom has an en suite shower room. The other bedrooms are served by a family bathroom with Jacuzzi bath.
Highfield House is approached over a winding private drive flanked by sloping lawns and leading up to the ample parking and triple garage block accessed via electric doors. Attached is a home office, WC and workshop/mower store with separate double doors. External stairs lead to a substantial first floor store room.
The gardens surround the house and are down to lawn and interspersed with horse chestnut, sequoia and silver birch trees. To the north is a partially enclosed field with a corrugated barn store. Further outbuildings include a summerhouse, greenhouse and store housing a jacuzzi/hot tub.
Location
Highfield House is situated about 1.5 miles to the north of the thriving, historic Cinque Port of Rye with its excellent shops, restaurants, leisure facilities including excellent golf courses, fishing and sailing and railway station with links to Ashford and London.
Services run from Rye to Ashford International station with connections for London and the continent. A high speed link runs from Ashford to London St Pancras in about 37 minutes.
There are an excellent number of schools in the area in both the state and private sectors at primary and secondary level. These include Vinehall at Robertsbridge, Dulwich School
Cranbrook, Marlborough House and Saint Ronans preparatory schools. Cranbrook Grammar, Ashford School, Highworth Grammar School Ashford, Norton Knatchbull for Boys, Homewood School Tenterden, Sutton Valence, Benenden Girl’s School and Kings College at Canterbury.
The M20 can be joined at Ashford with links to London, the coast and other motorway networks. The A21 at Flimwell with links to the M25 at junction 5 and Gatwick and Heathrow airports.
* All distances and mileages are approximate
Square Footage: 3,078 sq ft
Acreage:
5.89 Acres
Directions
From our office in Cranbrook proceed to Hawkhurst and turn left at the traffic lights on to the A268. Continue on this road for about 6 miles through the village of Sandhurst and in
Newenden, pass over a narrow bridge with traffic lights. Continue along the A268, take the next left turn signed towards Rye and proceed for 6.6 miles. On reaching the village of Playden turn left immediately after the Peace and Plenty B and B into Houghton Green Lane. Continue for 0.5 of a mile and the drive to Highfield House will be found on the left hand side.
Additional Info
Services: Oil fired central heating, lpg for cooking, mains electricity, water and drainage.
Agent's Note: Some photographs were taken in 2023.
Property info
For more information about this property, please contact
Savills - Cranbrook & East Kent, TN17 on +44 1580 487940 * (local rate)
Disclaimer
Property descriptions and related information displayed on this page, with the exclusion of Running Costs data, are marketing materials provided by Savills - Cranbrook & East Kent, and do not constitute property particulars. Please contact Savills - Cranbrook & East Kent for full details and further information. The Running Costs data displayed on this page are provided by PrimeLocation to give an indication of potential running costs based on various data sources. PrimeLocation does not warrant or accept any responsibility for the accuracy or completeness of the property descriptions, related information or Running Costs data provided here.


























.png)


