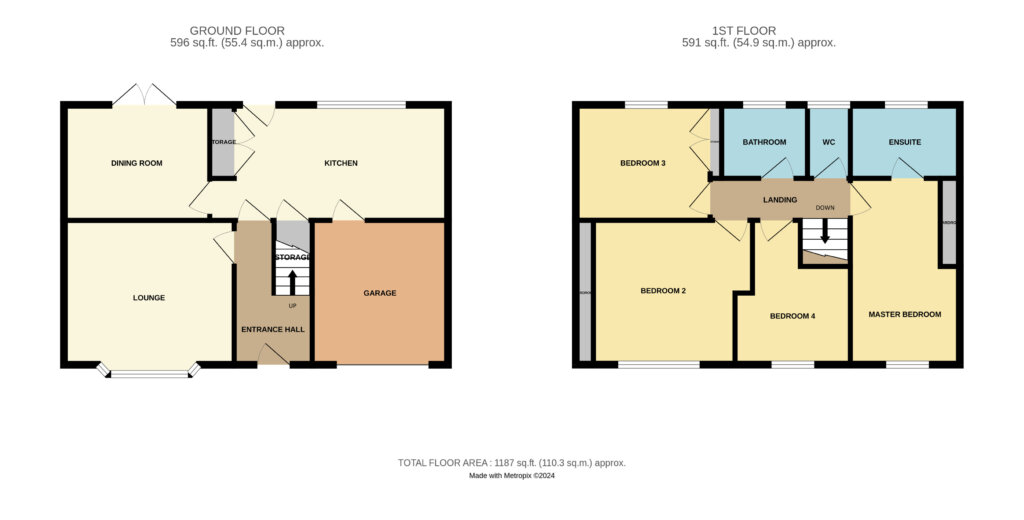Semi-detached house for sale in Rochdale Road, Bacup, Rossendale OL13
Just added* Calls to this number will be recorded for quality, compliance and training purposes.
Property features
- Stunning 4 bed semi detached family home
- Front and rear gardens
- Driveway & integral garage
- Modern kitchen with built in appliances & plenty of storage areas
- Boiler and gas fire recently serviced
- Countryside / rural views with nature walks on your doorstep
- Master bed with bath ensuite
- Close to britannia primary school & whitworth high
Property description
Immaculately presented 4 bedroomed semi detached family home, situated in the quiet rural area of britannia in bacup. Driveway, single integral garage and good sized front and rear gardens. Countryside views and walks nearby.
The property itself is finished to a very high standard, there's solid wood doors and floors throughout, barring the kitchen which is tiled. The boiler and gas fire have been recently serviced.
The property comprises, an Entrance hall, lounge with bay window and gas fire, good-sized kitchen with breakfast bar and plenty of storage, a dining area with French patio doors that lead onto the patio.
To the first floor, you have a good-sized master bedroom with bath en-suite. Separate WC and shower room, bedroom 2,3 and 4.
The attic is partially boarded for storage and has a pull down ladder from the hatch.
Close to bus stops and transport links into Rochdale / Manchester. Britannia country primary and Whitworth High School also close by. Brgs and Valley academy, only a bus ride away.
Ideal for a large or growing family. No chain, and freehold tenure.
Ground floor
Entrance Hallway
Lounge - 3.9m X 3.3m
A bright and airy room with partial views over the surrounding countryside. Feature gas fire with recent service.
Kitchen - 5.7m x 2.7m
Shaker style wooden units with built-in appliances such as: 5 ring gas hob, double electric oven, dishwasher and washing machine, fridge and freezer. Lovely views out onto the rear garden and neighbouring farm land.
Dining room - 3.1m x 2.9m
Good-sized room with French patio doors that lead out onto the patio.
First floor
Master bedroom - 5.9m x 2.5m
Master room with built-in wardrobe and dresser, access to the bath en-suite.
Bath En-Suite - 2.5m x 1.7m
Comprising WC, hand basin and bath.
Bedroom2 - 3.4m x 3.4m
Large double room with built-in storage and views out to the front of the property.
Bedroom 3 - 3.1m x 2.9m
Another double room with views to the rear garden and neighbouring farm land, built in storage.
Bedroom 4 - 3.4m x 1.9m
Single room with views out to the front of the house.
Shower Room - 2.0m X 1.7m
WC- 1.7m x 0.7m
Externally
To the front of the property you have a raised level lawn and driveway with access to the rear of the property down the side of the integral garage.
To the rear of the property you have raised beds, and a large rear stone patio, along with a large well maintained lawn. An outdoor tap can be found at the back of the house.
Council tax
Band B - Payable to Rossendale Borough Council
Tenure
Freehold
Please note
All measurements are approximate to the nearest 0.1m and for guidance only and they should not be relied upon for the fitting of carpets or the placement of furniture. No checks have been made on any fixtures and fittings or services where connected (water, electricity, gas, drainage, heating appliances or any other electrical or mechanical equipment in this property).
For more information about this property, please contact
Coppenwall, BB4 on +44 1706 408804 * (local rate)
Disclaimer
Property descriptions and related information displayed on this page, with the exclusion of Running Costs data, are marketing materials provided by Coppenwall, and do not constitute property particulars. Please contact Coppenwall for full details and further information. The Running Costs data displayed on this page are provided by PrimeLocation to give an indication of potential running costs based on various data sources. PrimeLocation does not warrant or accept any responsibility for the accuracy or completeness of the property descriptions, related information or Running Costs data provided here.




























































.png)
