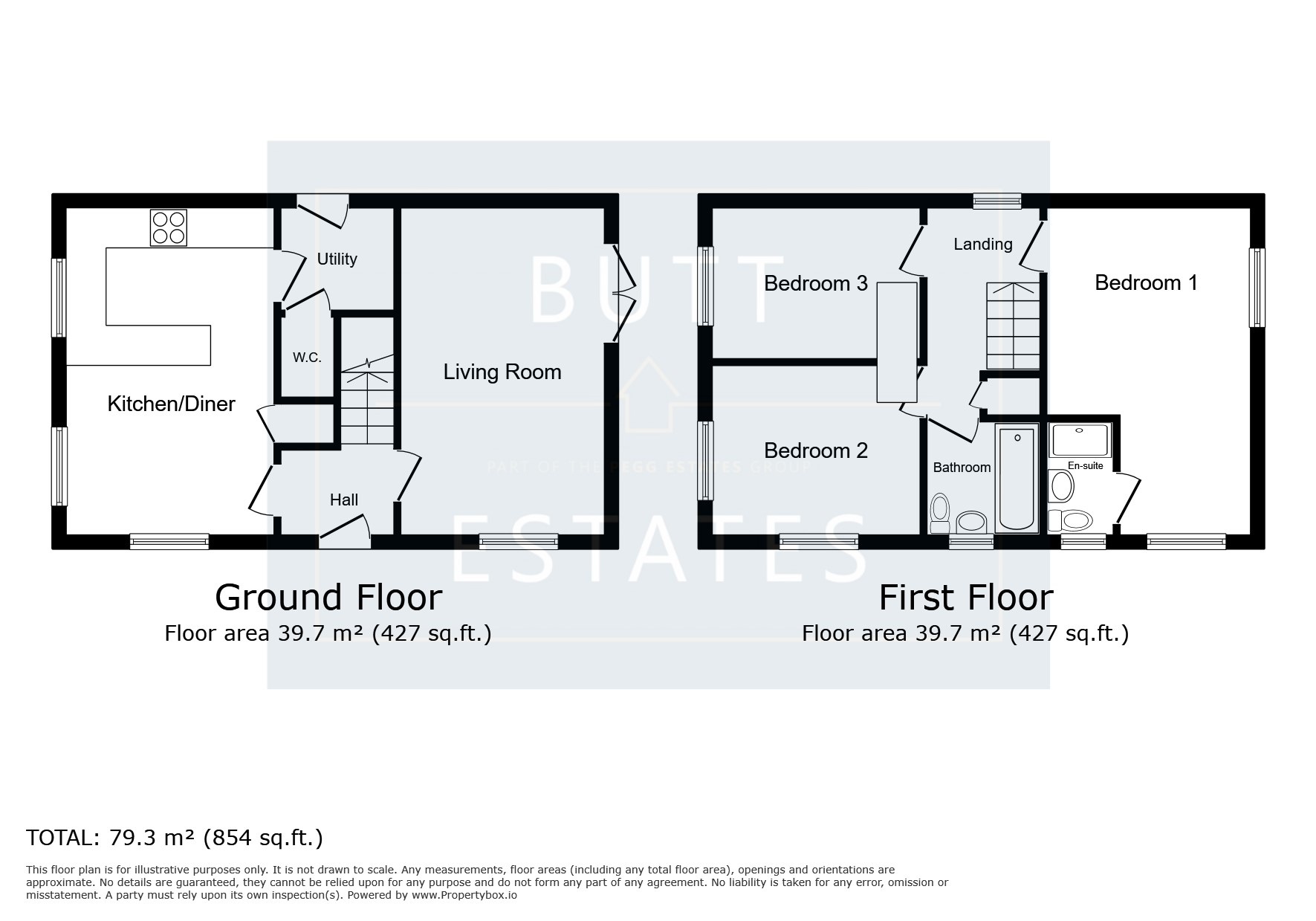Detached house for sale in Ashcroft Road, Exeter EX1
Just added* Calls to this number will be recorded for quality, compliance and training purposes.
Property features
- Attractive Rear Garden
- Complete Chain
- Downstairs WC
- Master En-Suite
- Modern Throughout
- Off Road Parking
- Office
- Pleasant Views Overlooking The Green
- Three Double Bedrooms
- Utilty Room
Property description
Description
This detached family home, featuring three spacious double bedrooms, is set on one of the most desirable plots in the entire development. Inside, the property is filled with natural light and offers generous living space throughout. The entrance hallway provides a thoughtful layout, separating the living areas. On one side, you'll find an impressive open-plan kitchen and dining room, complete with a separate utility room and a convenient downstairs cloakroom. Opposite, the bright and airy living room boasts French doors that open onto a sunny, beautifully landscaped rear garden.
Upstairs, the home offers three well-proportioned double bedrooms, including a master bedroom with its own en suite. There is also a large family bathroom and an additional storage cupboard for added convenience.
A standout feature of this property is its prime plot, offering lovely views of a charming green space. The partially converted garage has been transformed into a fantastic office space with doors that lead directly to the garden. The rear garden itself has been meticulously landscaped for low maintenance and year-round enjoyment.
Located on the eastern edge of the historic cathedral city of Exeter, Hill Barton Vale is a sought-after collection of new homes. This superb location offers something for everyone, with excellent transport links to the city center and easy access to the M5 corridor.
Tenure: Freehold
Entrance Hall
Front door to front aspect. Radiator. Stairs leading to first floor..
Kitchen/Diner (18.50' x 9.42')
Open plan kitchen / dining room. Range of modern fitted wall and base units. Space for family size dining table and chairs. Large storage cupboard. Two side double glazed windows and a front double glazed window. Door to utility ..
Utility
Range of modern fitted wall and base units. Space and plumbing for washing machine and tumble dryer. Radiator. Side door to garden and door to downstairs cloakroom.
Cloakroom
Modern low level WC. Wash Basin. Radiator.
Living Room (18.50' x 9.91')
Light and spacious living room. Two radiators. French doors leading to rear garden. Front double glazed window.
Bedroom 1 (18.50' x 9.91')
Lovely spacious bedroom with dressing area. Two radiators. Front and side double glazed windows. Door to en-suite.
En-Suite
Shower cubicle. Low level WC. Wash basin. Towel rail. Front double glazed window.
Bedroom 2 (10.66' x 8.99')
Large double bedroom. Radiator. Front and side double glazed window.
Bedroom 3 (8.99' x 7.58')
Small double bedroom. Radiator. Side double glazed window.
Rear Garden
Attractive landscaped garden. Fully enclosed. Doors leading to office.
Garage
Partially converted into an excellent office. Storage to the front.
Property info
For more information about this property, please contact
Butt Estates, EX3 on +44 1392 976188 * (local rate)
Disclaimer
Property descriptions and related information displayed on this page, with the exclusion of Running Costs data, are marketing materials provided by Butt Estates, and do not constitute property particulars. Please contact Butt Estates for full details and further information. The Running Costs data displayed on this page are provided by PrimeLocation to give an indication of potential running costs based on various data sources. PrimeLocation does not warrant or accept any responsibility for the accuracy or completeness of the property descriptions, related information or Running Costs data provided here.

























.png)
