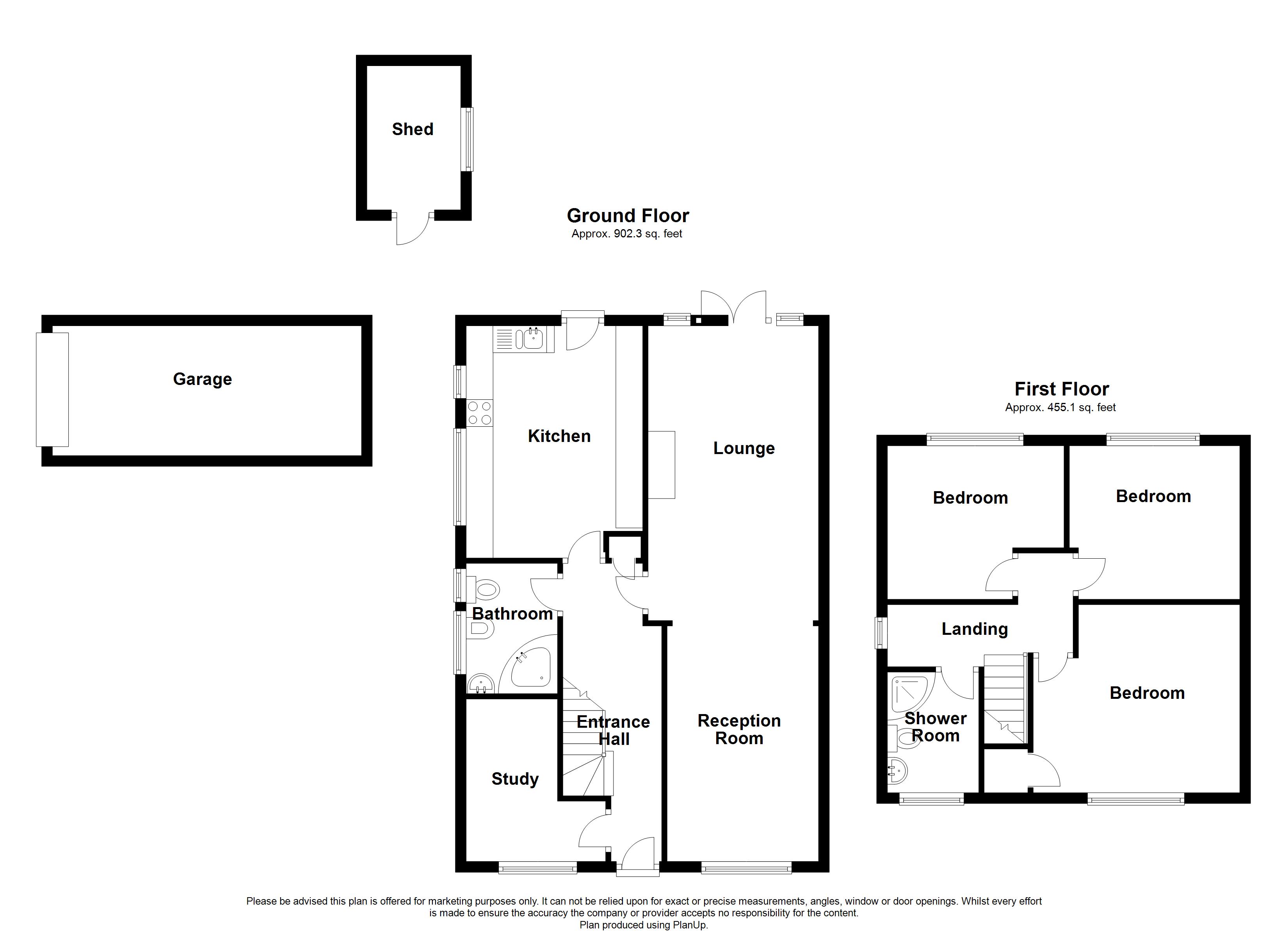Semi-detached house for sale in Castlefields, Istead Rise, Kent DA13
Just added* Calls to this number will be recorded for quality, compliance and training purposes.
Property features
- Entrance Hall
- Study/Office
- 33' Through Lounge
- Ground Floor Bathroom
- First Floor Shower Room
- Fitted Kitchen/Breakfast Room
- Good sized gardens
- En-Bloc Garage
- Further Parking for 2 Cars
- No Chain Involved
Property description
Open house Saturday 17th August by appointment only. Situated in sought after istead rise is this three double bedroom semi detached house which has a 52' x 34' rear garden, front garden and a large side garden along with an end en bloc garage to the side and further off road parking for two cars with potential for more if required. The spacious accommodation comprises entrance hall, study/office, a 33' lounge/diner, ground floor bathroom and a 14'1 x 10'8 fitted kitchen breakfast room. On the first floor are three well proportioned bedrooms and a separate shower room. Offered with the benefit of no forward chain. Viewing recommended.
Exterior
Front Garden: Large lawned garden to front and side. Conifer trees.
Rear Garden: Approx. 52ft x 34ft: Paved patio area. Laid to lawn. Shed and Greenhouse to remain. Established shrubs and flower borders. Side pedestrian access.
Garage: 17'6 x 8': Garage en block to side. Up and over door. Supplied with power and light.
Parking: Further parking for two cars.
Key terms
Istead Rise is a village 3 miles (5 km) south of Gravesend in Kent, England. It is in the borough of Gravesham and has a population of 3,505 (2001 census). By road, it is 23 miles (37 km) east of London on the A2 road. The nearest railway station is 2 miles (3 km) away at Meopham (34 minutes from London Victoria). Istead Rise is 4 miles (6 km) from Ebbsfleet International railway station which opened in 2007. In June 2009, North Kent commuter trains started running on the high speed track to London St Pancras (16 minutes away), stopping only at Stratford International. Bluewater shopping centre is also nearby within 7.7 miles (ten minutes).
Entrance:
Double glazed entrance door into hallway. Staircase to first floor. Radiator. Fitted base unit. Door to ground floor study. Door to ground floor shower room.
Lounge: (33' 2" x 10' 5" (10.1m x 3.18m))
Double glazed window to front. Double glazed French doors to garden. Carpet. Two radiators.
Study: (9' 5" x 8' 0" (2.87m x 2.44m))
Double glazed window to front. Built-in cupboard with sliding doors. Radiator. Carpet.
Kitchen: (14' 1" x 10' 8" (4.3m x 3.25m))
Two double glazed windows to side. Double glazed window to rear. Double glazed door to garden. Fitted wall and base units with roll top work surface over. Space for appliances. 1 1/2 bow sink and drainer unit with mixer tap. Tiled splashbacks. Wall mounted boiler. Double radiator. Coved and textured ceiling.
Gf Shower Room: (7' 10" x 5' 5" (2.4m x 1.65m))
Frosted double glazed windows to side x 2. Matching suite comprising corner bath. Pedestal wash hand basin. Low level w.c. Bidet. Radiator. Tiled walls. Tiled flooring.
First Floor Lanidng:
Double glazed window to side. Carpet. Doors to:-
Bedroom 1: (12' 8" x 9' 2" (3.86m x 2.8m))
Double glazed window to front. Radiator. Built-in wardrobes with sliding doors. Built-in storage cupboard. Coved ceiling. Carpet.
Bedroom 2: (10' 8" x 9' 3" (3.25m x 2.82m))
Double glazed window to rear. Radiator. Carpet.
Bedroom 3: (9' 4" x 9' 0" (2.84m x 2.74m))
Double glazed window to rear. Radiator. Built-in wardrobes with mirrored sliding doors. Carpet.
Bathroom: (7' 2" x 5' 4" (2.18m x 1.63m))
Double glazed window to front. Suite comprising tiled shower cubicle. Wash hand basin. Low level w.c. Radiator. Tiled walls. Tiled flooring.
Property info
For more information about this property, please contact
Robinson Michael & Jackson - Gravesend, DA12 on +44 1474 878136 * (local rate)
Disclaimer
Property descriptions and related information displayed on this page, with the exclusion of Running Costs data, are marketing materials provided by Robinson Michael & Jackson - Gravesend, and do not constitute property particulars. Please contact Robinson Michael & Jackson - Gravesend for full details and further information. The Running Costs data displayed on this page are provided by PrimeLocation to give an indication of potential running costs based on various data sources. PrimeLocation does not warrant or accept any responsibility for the accuracy or completeness of the property descriptions, related information or Running Costs data provided here.







































.png)

