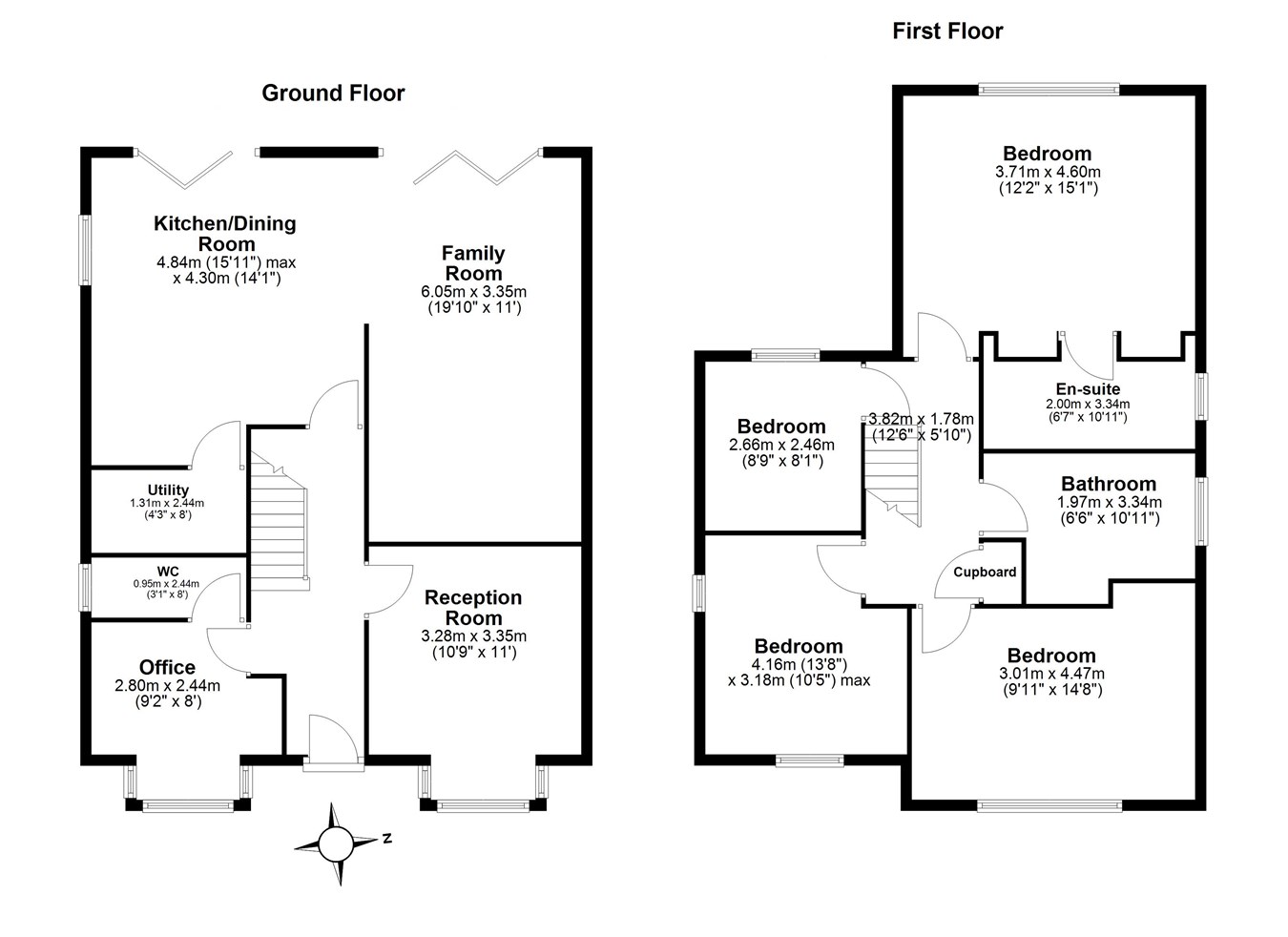Detached house for sale in Vantorts Road, Sawbridgeworth CM21
* Calls to this number will be recorded for quality, compliance and training purposes.
Property features
- Prestigious Central Location
- Stylish Four Bedroom Home
- Approximate 100ft West Facing Garden
- Stunning Open Plan Kitchen/Family Room
- High Quality Finish
- Prime Position for Schooling & Train Station
Property description
Vantorts Road is a prime and desirable part of town and close to outstanding primary and senior schools. The town centre offers shops for all of your day-to-day needs, restaurants, cafes and public houses. The property has been elegantly finished, and only by internal viewing will the property be fully appreciated.
Front Door
Part glazed composite door leading through into:
Tiled Hallway
With a carpeted staircase with glass balustrade rising to the first floor landing, radiator, spotlighting to ceiling, under stairs storage recess.
Sitting Room
13' 0" x 11' 0" (3.96m x 3.35m) (into bay window recess) with a double glazed bay window to front with sliding double glazed sash windows, radiator, spotlighting to ceiling, fitted carpet.
Study/Hobby Room
9' 10" x 7' 2" (3.00m x 2.18m) with a double glazed bay window to front with sliding sash windows, tiled flooring, spotlighting to ceiling.
Cloakroom
Comprising a flush w.c., pedestal wash hand basin, tiled walls and flooring, opaque double glazed sash window to side, radiator, spotlighting to ceiling.
Magnificent Open Plan Kitchen/Family Room
26' 0" x 10' 2" (7.92m x 3.10m) with two sets of bi-folding doors to rear opening onto a beautifully landscaped garden. A high quality bespoke kitchen with solid granite worktops, single bowl, single drainer sink with a monobloc tap, integrated Bosch four ring induction hob with extractor hood and light above, separate oven and grill to side, Velux window to rear, further double glazed sash window to side, position for fridge/freezer, part vaulted ceiling with spotlighting, island unit with storage beneath and breakfast bar area with stools, radiator, tiled flooring, dimmers switches to wall, leading through into:
Family Area
Perfect for modern day family living with Amtico flooring, radiator, spotlighting.
Utility
with matching base and eye level units with a granite worktop over, recess and plumbing for dishwasher and washing machine, wall mounted Vaillant boiler, tiled flooring, spotlighting to ceiling.
Carpeted First Floor Landing
With a glass balustrade, access to loft.
Bedroom 1
15' 2" x 12' 8" (4.62m x 3.86m) with a vaulted 17’ ceiling, exposed structural timbers, double glazed sash window to rear providing stunning views over the garden, radiator, dimmer switch to wall, leading through into:
High Quality En-Suite Shower Room
Comprising a walk-in tiled shower cubicle with a thermostatically controlled shower, flush w.c., wash hand basin, contemporary towel rail, spotlighting to ceiling, extractor fan, wall mounted touch control LED mirror.
Bedroom 2
15' 2" x 12' 4" (4.62m x 3.76m) with a double glazed sash window to front, radiator, spotlighting to ceiling, fitted carpet.
Bedroom 3
13' 8" x 10' 6" (4.17m x 3.20m) with a double glazed sash windows to front and side, radiator, spotlighting to ceiling, dimmer switch to wall, fitted carpet.
Bedroom 4
8' 10" x 8' 2" (2.69m x 2.49m) with a double glazed sash window to rear, radiator, dimmer switch, fitted carpet.
Bathroom
A high quality suite comprising a freestanding bath with hot and cold taps and shower attachment, fully tiled shower cubicle, thermostatically controlled with a rain head shower and additional shower attachment, flush w.c., wash hand basin, fully tiled walls and flooring, contemporary towel rail, LED touch control mirror, extractor fan, lighting.
Outside
The Rear
A beautifully landscaped sunny west facing garden which is extremely private. Directly to the rear of the property is a large Indian Sandstone entertaining area, measuring approximately 25ft x 35ft, ideal for a table and chairs and entertaining. The rest of garden is laid to lawn with raised sleeper retained flower beds to one side. The rear garden measures approximately 100ft in length. At the very far end of the garden there is an area with two sheds. The garden is flat, safe and ideal for young families. A pathway leads to the side of the property where there is a locked gate giving access to the front of the property. The garden also benefits from an outside tap and lighting.
The Front
To the front of the property there is a driveway providing parking for approximately 3 vehicles.
Local Authority
East Herts District Council
Band ‘E’
For more information about this property, please contact
Wright & Co, CM21 on +44 1279 246649 * (local rate)
Disclaimer
Property descriptions and related information displayed on this page, with the exclusion of Running Costs data, are marketing materials provided by Wright & Co, and do not constitute property particulars. Please contact Wright & Co for full details and further information. The Running Costs data displayed on this page are provided by PrimeLocation to give an indication of potential running costs based on various data sources. PrimeLocation does not warrant or accept any responsibility for the accuracy or completeness of the property descriptions, related information or Running Costs data provided here.






























.png)