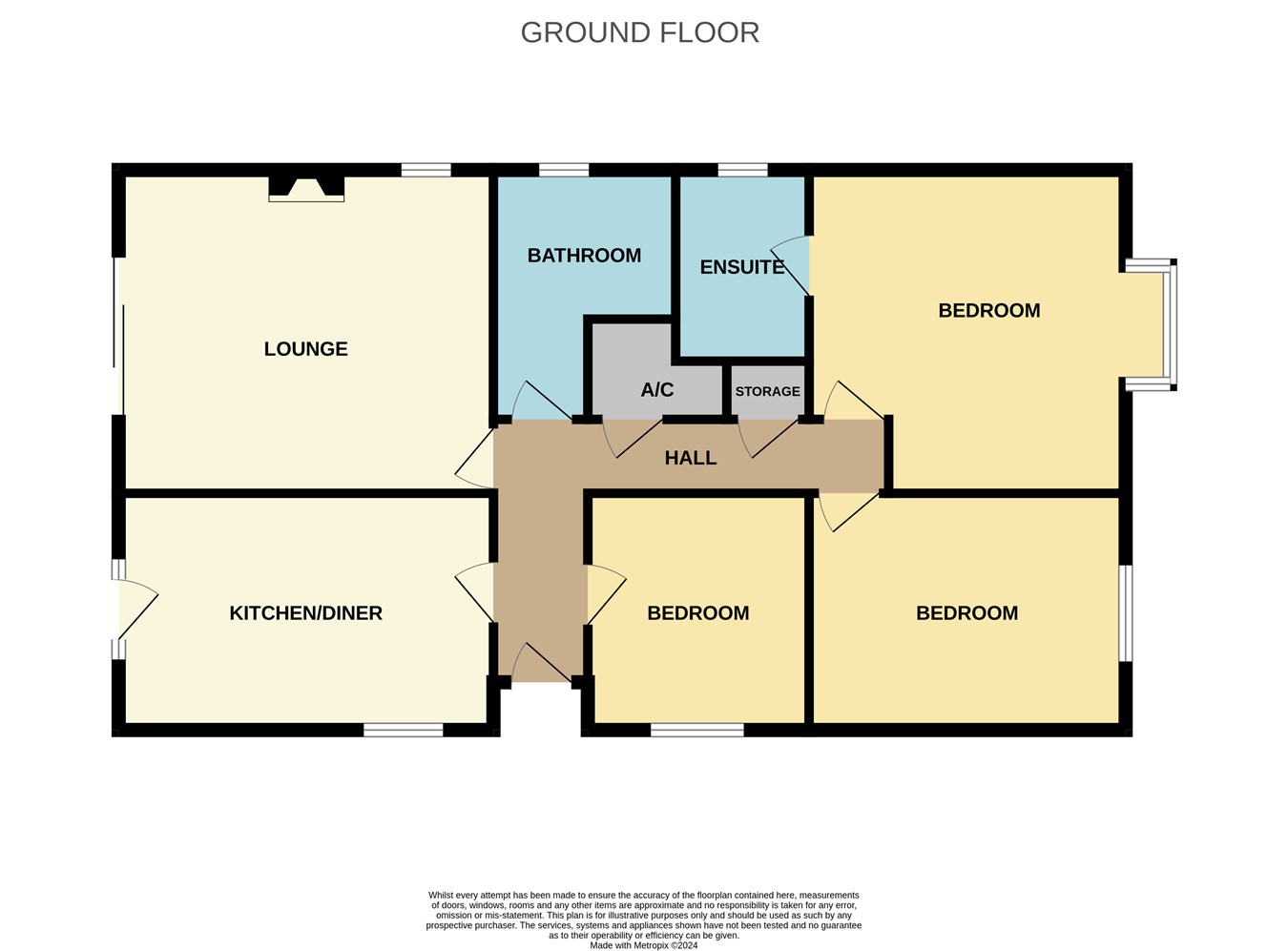Detached bungalow for sale in Lavender Way, Bourne PE10
* Calls to this number will be recorded for quality, compliance and training purposes.
Property features
- Detached Parker Built Bungalow
- Entrance Hall Way
- Kitchen/Diner
- Lounge
- Three Double Bedrooms
- Family Bathroom & Ensuite Shower Room
- Far Reaching Views at Rear
Property description
Ground Floor
Accommodation
uPVC part glazed front door to Entrance Hallway: Radiator, access to roof storage space, walk in airing cupboard housing gas central heating boiler and shelving, further cloak storage cupboard.
Kitchen/Diner
10' 0" x 15' 3" (3.05m x 4.65m) Fitted floor standing and wall mounted fitted cupboards with complimentary fitted worktops and splash back tiling, inset stainless steel sink and drainer with mixer taps, space and plumbing under worktop for automatic washing machine, integrated fridge, integrated dishwasher, space for free standing cooker, radiator, telephone point, French doors to outside.
(Please not all appliance's including a table top freezer can be included in the sale if required)
Lounge
13' 0" x 15' 3" (3.96m x 4.65m) Pebble effect electric fire with timber surround and polished stone back plate and hearth, TV point, telephone point, sliding patio doors to outside garden, radiator.
Family Bathroom
Panelled bath with mixer shower attachment, low level WC, pedestal wash hand basin, complimentary splash back tiling, radiator, electric shaver point and light over sink.
Bedroom 1
11' 0" x 13' 3" into bay (3.35m x 4.04m) Fitted wardrobes to one wall, overbed cupboards, radiator, bay window to front.
Ensuite Shower Room
Double width shower cubicle with glass screen, pedestal wash hand basin, low level WC with concealed flush, complimentary splash back tiling, chrome heated ladder towel rail, electric shaver point and light over sink.
Bedroom 2
11' 8" x 10' 0" (3.56m x 3.05m) Radiator, window to front.
Bedroom 3
10' 1" x 9' 1" (3.07m x 2.77m) Radiator, window to front.
Gardens
The front of this bungalow is open plan and benefits from a long gravelled driveway which provides off road parking for several cars and leads to a detached double garage with twin up and over doors. The remainder of the front garden is laid to an attractive well stocked shrub bed.
A wrought iron gate opens to the fully enclosed rear garden. The rear garden benefits from a paved patio area and a neat shaped lawn with attractive shrub borders. At the rear of the garden are the most enviable views over looking open fields and towards Bourne woods.
Double Garage
Pedestrian side door, power and light connected, twin up and garage doors. The left hand side door is has an electric garage door and fob.
Property info
For more information about this property, please contact
Eckfords Property Scene, PE10 on +44 1778 428058 * (local rate)
Disclaimer
Property descriptions and related information displayed on this page, with the exclusion of Running Costs data, are marketing materials provided by Eckfords Property Scene, and do not constitute property particulars. Please contact Eckfords Property Scene for full details and further information. The Running Costs data displayed on this page are provided by PrimeLocation to give an indication of potential running costs based on various data sources. PrimeLocation does not warrant or accept any responsibility for the accuracy or completeness of the property descriptions, related information or Running Costs data provided here.



























.png)

