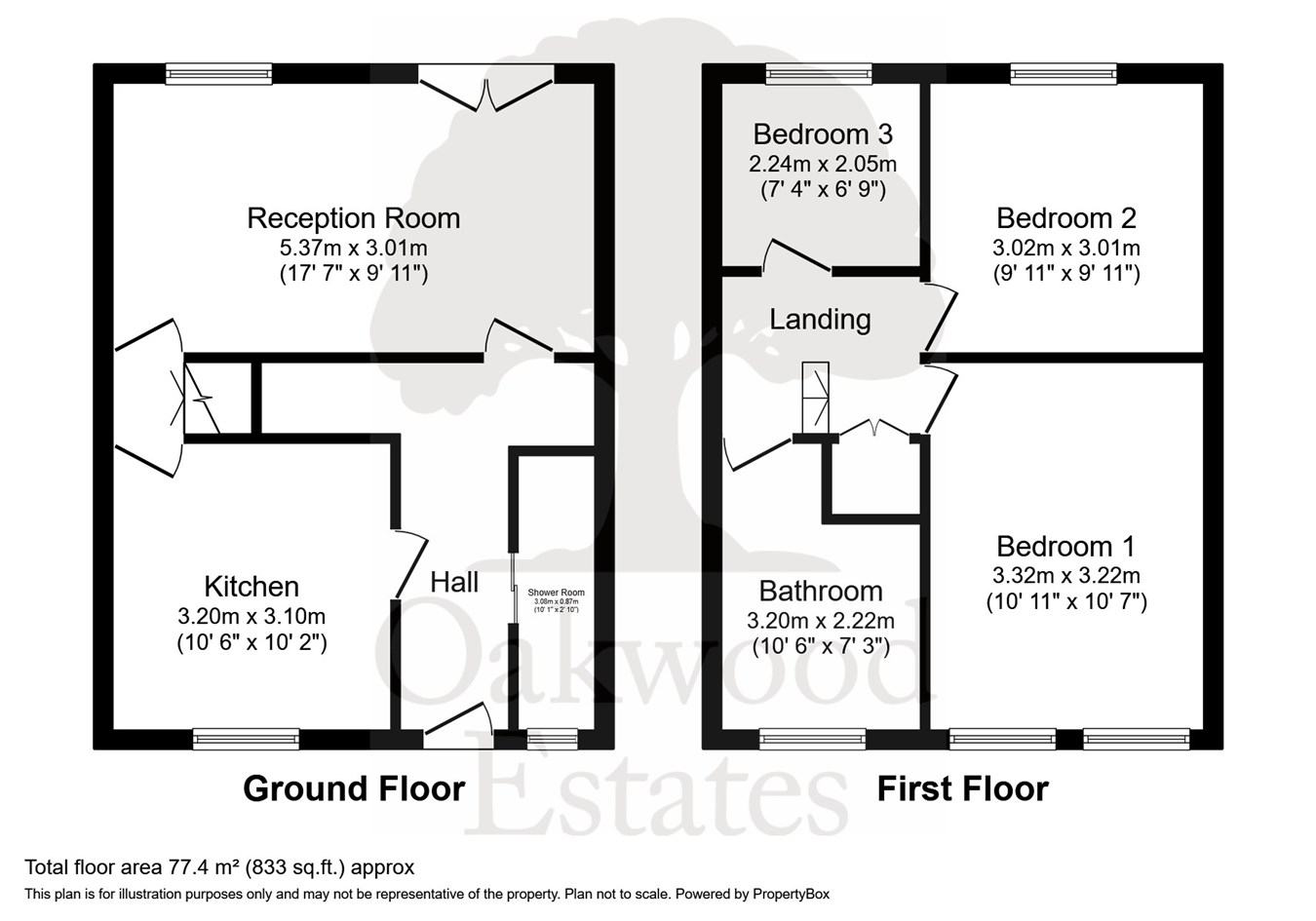Terraced house for sale in Grasmere Avenue, Wexham, Slough SL2
* Calls to this number will be recorded for quality, compliance and training purposes.
Property features
- Freehold Property
- Council tax band C (£1,801 p/yr)
- Three Bedrooms
- Two Bathrooms
- Driveway Parking
- Enclosed Garden
- Summer House/Office or Gym
- Good access to local motorways
- Close to Slough Station & Town Center
- Good school catchment area
Property description
Upon entering the property, we step into the welcoming entrance hallway illuminated by spotlighting. From here, doors lead to various spaces including the downstairs shower room, kitchen, and reception room. The hallway boasts tiled flooring and stairs ascending to the first floor. The downstairs shower room is impeccably tiled and offers a view through its window to the front aspect. It comprises a low-level WC, a hand wash basin with a mixer tap atop a vanity unit, and a convenient shower cubicle equipped with both a rain shower and a shower attachment. Moving to the kitchen, natural light floods in through its sizable front-facing window. The space is enhanced by spotlighting and features a blend of wall-mounted and base kitchen units. Among its amenities are a sink with a drainer and mixer tap, a gas hob complemented by an extractor fan, and an electric oven. Ample room is available for various utility needs. The generously sized reception room presents a rear garden view through its window and French doors leading out to the patio area. With enough space to accommodate a three-piece suite, this room is further adorned by wall-mounted lighting and stylish wooden flooring.
Ascending to the first floor, we find three bedrooms and a family bathroom. Bedroom one impresses with twin windows overlooking the front aspect, pendant lighting, and sufficient space for a king-sized bed, bedside tables, and a free-standing wardrobe. The room is carpeted for comfort. Bedroom two enjoys a serene outlook onto the rear garden and offers pendant lighting, room for a double bed and bedside tables, as well as space for a freestanding wardrobe, all atop cosy carpeted flooring. Meanwhile, bedroom three provides a view of the rear aspect, pendant lighting, and ample space for a single bed, all complemented by soft carpeting underfoot. Completing the first floor, the family bathroom is tastefully tiled and features a frosted window to the front aspect. Its amenities include a bath with a shower attachment and rain shower head, a low-level WC, a hand wash basin with a mixer tap, and a convenient heated towel rail.
Front Of House
At the forefront of the property lies a meticulously laid block paved driveway, designed to accommodate parking for two cars with ease. This thoughtfully crafted feature not only enhances the property's curb appeal but also offers practicality for residents and visitors alike. The smooth surface of the driveway provides a welcoming pathway leading directly to the front door, facilitating convenient access to the home. Additionally, an iron gate provides access to the rear of the property.
Rear Garden
At the rear of the property lies an expansive block paved patio, offering generous room for outdoor seating arrangements, dining sets, and a barbecue area. Complementing this central space are additional features such as a garden shed, a pathway leading to a charming summer house, and two distinct areas of lush, manicured lawn. Designed with both relaxation and functionality in mind, the garden is fully enclosed, providing a secure and private environment suitable for families with children and pets alike. This enclosed setting offers peace of mind and tranquillity, allowing residents to fully enjoy their outdoor space without concern. The summer house, a standout feature of the garden, boasts ample dimensions and is equipped with power and lighting. Its versatile layout lends itself to various uses, whether as a peaceful retreat for contemplation, a functional home office for remote work, or an entertaining games room for leisure activities. In essence, this multifunctional space adds depth and character to the outdoor setting, enhancing the property's overall appeal and livability.
Tenure
Freehold Property
Council Tax Band
C (£1,801 p/yr)
Plot/Land Area
0.04 Acres (172.00 Sq.M.)
Mobile Coverage
5G Voice and Data
Internet Speed
Ultrafast
Transport
Both Slough Bus and Train stations are conveniently located just 0.44 miles away, providing easy access to public transportation options. Additionally, the property enjoys a prime location with quick and convenient access to the local motorways M4, M40, and M25, all reachable within a mere ten-minute drive.
Education
Iqra Slough Islamic Primary School - 0.13 miles
Willow Primary School - 0.16 miles
St Joseph's Catholic High School - 0.17 miles
Lynch Hill Enterprise Academy - 0.3 miles
St Ethelbert's Catholic Primary School - 0.34 miles
Littledown School - 0.41 miles
Khalsa Primary School - 0.48 miles
James Elliman Academy - 0.49 miles
Grove Academy - 0.61 miles
Wexham Court Primary School - 0.73 miles
Property info
For more information about this property, please contact
Oakwood Estates, SL0 on +44 1753 903867 * (local rate)
Disclaimer
Property descriptions and related information displayed on this page, with the exclusion of Running Costs data, are marketing materials provided by Oakwood Estates, and do not constitute property particulars. Please contact Oakwood Estates for full details and further information. The Running Costs data displayed on this page are provided by PrimeLocation to give an indication of potential running costs based on various data sources. PrimeLocation does not warrant or accept any responsibility for the accuracy or completeness of the property descriptions, related information or Running Costs data provided here.



























.png)
