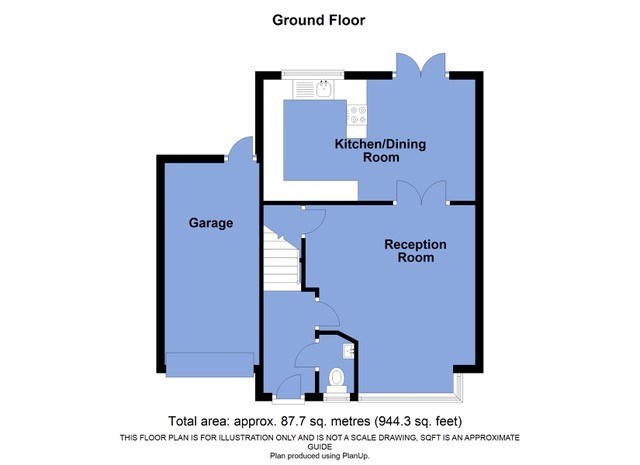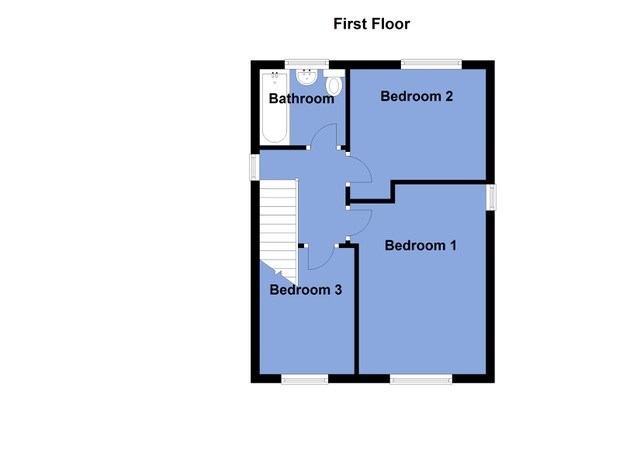Detached house for sale in Gresley Avenue, Horwich, Bolton BL6
Just added* Calls to this number will be recorded for quality, compliance and training purposes.
Property features
- Open plan dining kitchen connects to the garden
- No chain
- Reconfigured accommodation
- Planning granted for a number of extensions
- Modern kitchen and bathroom
- Cricket pitch to rear
- 2.5 miles to motorway
- 2.7 miles to train link
- Great access to nearby Old Station Park
- Nearby footpath connects with Horwich town centre
Property description
Positioned within a very popular and well-regarded, low-density cul-de-sac close to Victoria Road in Horwich. The three-bedroom detached home has been reconfigured to create an open plan dining kitchen to the rear which connects with the well-tended rear garden. There’s an individual hallway and ground floor WC and it is worthy of note that the main reception room can be laid out in a number of different ways.
To the first floor, there are two double bedrooms and a third single bedroom which includes a fitted wardrobe. These rooms are served by a modern family bathroom.
Externally, there is a driveway leading to the garage together with front and rear gardens. The rear garden enjoys an open aspect towards the cricket pitch.
Our clients have had planning passed to extend a master bedroom above the garage, reconfigure the ground floor layout and introduce a third floor. An opportunity has arisen for them to purchase an alternative home within the family which they have opted to pursue and an onward owner now has the benefit of this planning potential. Planning Reference: Pp-12800836
The sellers inform us that the property is Freehold
Council Tax Band D - £2,177.12
The Area:
Gresley Avenue is located close to Victoria Road in Horwich and therefore has excellent access towards both Chorley New and Chorley Old Roads, with their frequent bus links. Horwich centre can be accessed via a footpath leading from the development itself through Old Station Park, which also means that the playground and astro-turf pitch are handily positioned.
The commercial centre of Horwich offers a vast array of mainly independently owned shops and services and the town is able to thrive due to the excellent transport links, which include Junction 6 of the M61 and Horwich Parkway train station, which are approximately 2.5 miles away. The surrounding hills are a consistently strong feature of the town and attract many people to settle within the area and specifically those who enjoy spending time outdoors.
Ground Floor
Entrance Hallway
8' 10" x 4' 2" (2.69m x 1.27m) Stairs to first floor. Access to reception room.
Ground Floor WC
4' 9" x 2' 8" (1.45m x 0.81m) Hand basin. WC with concealed cistern.
Reception Room 1
13' 8" (max) x 15' 2" (max) (4.17m x 4.62m) Window to the front to the garden area. Understairs storage. Glass paneled door into the dining kitchen.
Dining Kitchen
17' 0" x 9' 10" (5.18m x 3.00m) Runs the full width of the rear of the property. Within the distinct dining area, there are French doors to the patio and garden which is not overlooked. U-shaped kitchen. Integral ovens, hob, extractor and dishwasher. Space for an American style fridge freezer.
First Floor
Landing
7' 2" x 6' 4" (2.18m x 1.93m)
Bedroom 1
9' 9" (not including the door recess) x 14' 5" (max) (2.97m x 4.39m) Double bedroom positioned to the front with window overlooking garden and gable window. The room has been reconfigured as the property was originally designed with an en-suite that is now incorporated into the bedroom but the plumbing etc is still in situ
Bedroom 2
10' 1" x 8' 7" (not including the door recess) (3.07m x 2.62m) Double bedroom positioned to the rear with window to the garden with views of the cricket pitch beyond.
Bedroom 3
6' 10" (max) x 9' 6" (max) (2.08m x 2.90m) Overstairs store, fitted with shelving and hanging rails.
Bathroom
5' 10" x 6' 7" (1.78m x 2.01m) Positioned to the rear with a pattern window. Fully tiled walls and floor. WC in concealed cistern. Hand basin with matching vanity unit. Bath within a tiled enclosure. Waterfall taps to sink and bath. Shower from main with drencher and hand held unit.
Exterior
Gardens
Pathway down the side of the property leading to the rear patio garden with a rockery to the rear
Garage
7' 7" x 16' 5" (2.31m x 5.00m) Power, light and water so the rear of the garage can be used as a utility zone. Up and over door. Storage possibility within the eaves of the loft.
Property info
For more information about this property, please contact
Lancasters Independent Estate Agents, BL6 on +44 1204 351890 * (local rate)
Disclaimer
Property descriptions and related information displayed on this page, with the exclusion of Running Costs data, are marketing materials provided by Lancasters Independent Estate Agents, and do not constitute property particulars. Please contact Lancasters Independent Estate Agents for full details and further information. The Running Costs data displayed on this page are provided by PrimeLocation to give an indication of potential running costs based on various data sources. PrimeLocation does not warrant or accept any responsibility for the accuracy or completeness of the property descriptions, related information or Running Costs data provided here.






























.png)
