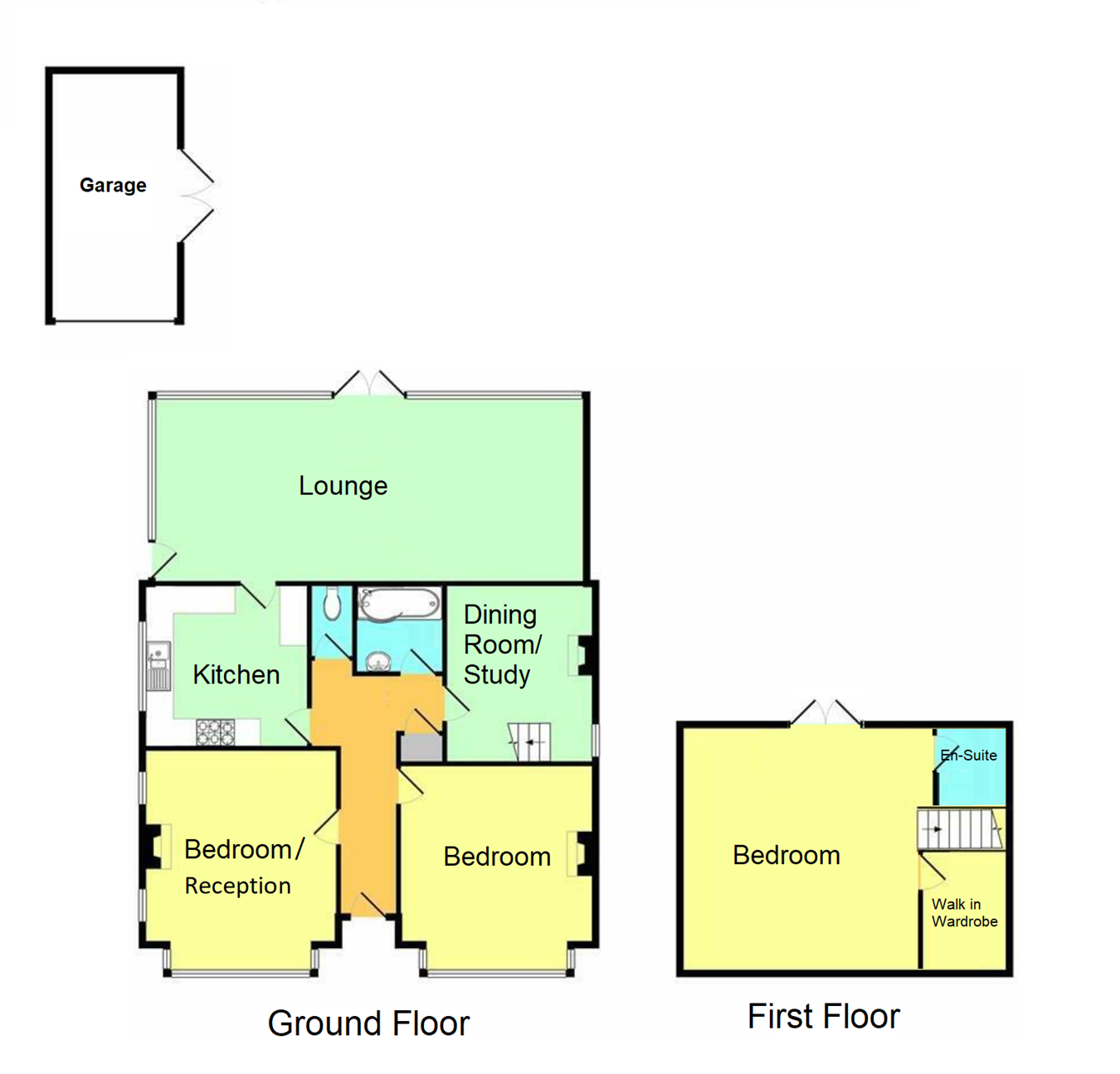Bungalow for sale in Gordon Road, Herne Bay CT6
Just added* Calls to this number will be recorded for quality, compliance and training purposes.
Property features
- Convenient For Town Centre And Seafront
- Catchment Area for Well Regarded Primary and Secondary Schools
- Walking Distance To Herne Bay Railway Station
Property description
Ground Floor
Entrance Hall
Front entrance door.
Bedroom/Reception Room
15' 0" x 13' 8" (4.57m x 4.17m) Double glazed bay window to front plus double glazed window to side, radiator, television point.
Reception Room/Bedroom
13' 0" x 14' 6" (3.96m x 4.42m) Double glazed window to front, radiator.
Study
9' 0" x 9' 11" (2.74m x 3.02m) Double glazed window to side, stair case to first floor.
Bathroom
Paneled bath with central mixer taps and hand held attachment plus mains fed shower, wash hand basin set in vanity unit, heated towel rail.
Cloakroom
Low level WC, pedestal wash hand basin, radiator, half tiled walls.
Kitchen
10' 11" x 10' 11" (3.33m x 3.33m) Range of fitted kitchen units, range style cooker, wall mounted combination and gas boiler, space and plumbing for washing machine, one and half bowl stainless steel sink and drainer unit with mixer taps, double glazed window to side, tiled flooring.
Conservatory
28' 8" x 13' 2" (8.74m x 4.01m) Double glazed all round, wood block flooring, multi fuel burner and stove, double glazed French doors to rear leading to the garden.
First Floor
Bedroom
21' 7" x 16' 6" into eaves (6.58m x 5.03m) Double glazed French doors to rear, radiator, fitted double wardrobe plus walk in wardrobe with hanging rail, shoe storage and drawer units.
Ensuite
Walk in double shower stall with mains fed shower, illuminated heated mirror, low level WC and wash hand basin set in vanity unit, heated towel rail, double glazed window to rear.
Outside
Rear Garden
Enclosed rear garden, laid to lawn, paved patio area with well stocked borders, external power, timber garden shed with power and light, door to garage, access to front.
Garage
Electric roller shutter door to front, power and light.
Front Garden
Extensive driveway providing off road parking, shared side driveway to garage.
Council Tax Band D
Nb
At the time of advertising these are draft particulars awaiting approval of our sellers.
Property info
For more information about this property, please contact
Kimber Estates, CT6 on +44 1227 319146 * (local rate)
Disclaimer
Property descriptions and related information displayed on this page, with the exclusion of Running Costs data, are marketing materials provided by Kimber Estates, and do not constitute property particulars. Please contact Kimber Estates for full details and further information. The Running Costs data displayed on this page are provided by PrimeLocation to give an indication of potential running costs based on various data sources. PrimeLocation does not warrant or accept any responsibility for the accuracy or completeness of the property descriptions, related information or Running Costs data provided here.



































.png)
