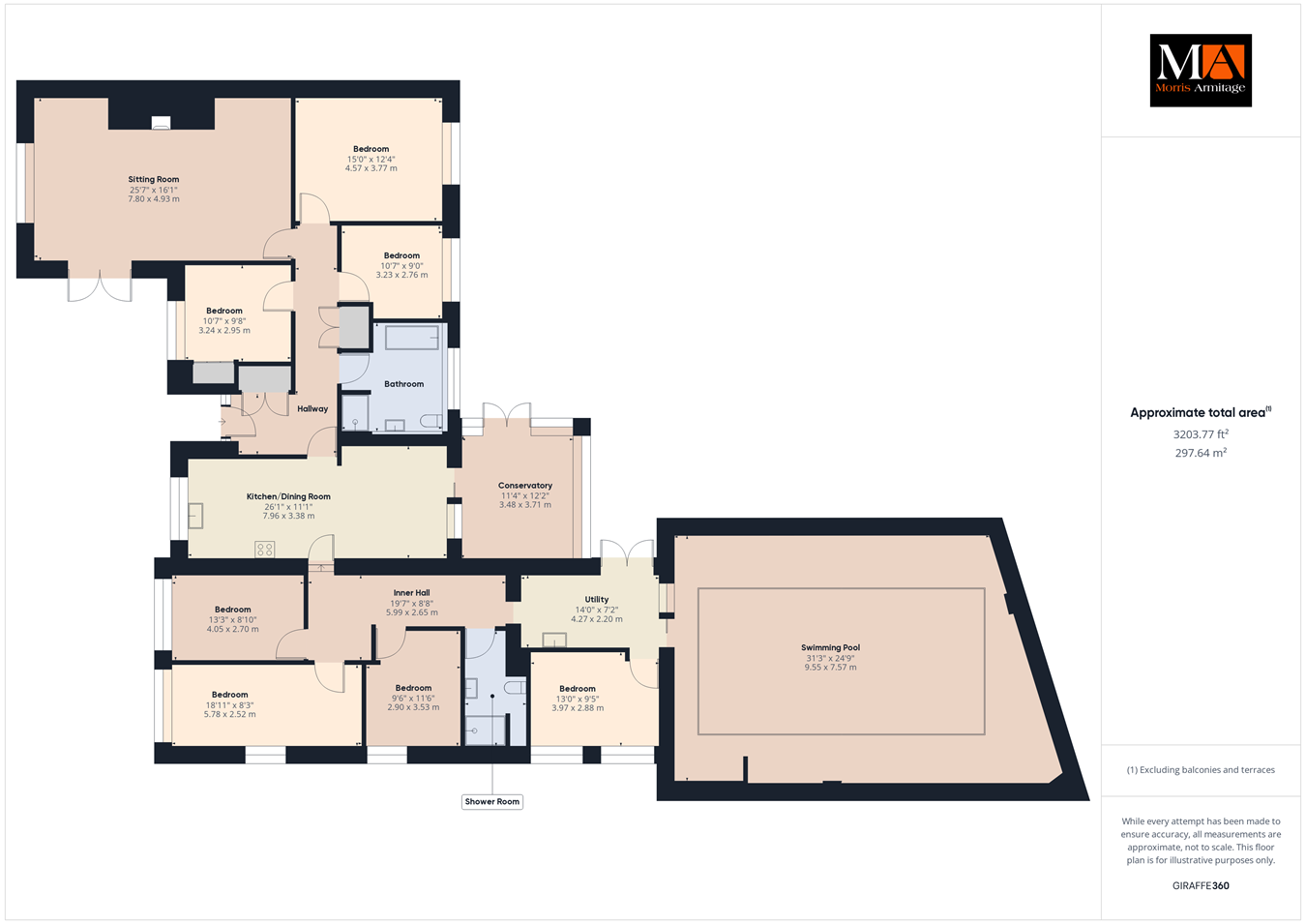Detached bungalow for sale in Bexwell Road, Downham Market PE38
* Calls to this number will be recorded for quality, compliance and training purposes.
Property features
- Detached Bungalow with up to 7 Bedrooms
- Heated Covered Swimming Pool
- 25ft Sitting Room
- 26ft Kitchen/Dining Room
- Utility
- Conservatory
- 2 Bathrooms
- Carport, Garage and Ample Off Road Parking
- Established Front and Rear Gardens
- EPC - C
Property description
Accommodation -
Covered Porch with tiled flooring and uPVC double glazed door opening to:-
Hallway
Twin built-in storage cupboards, ceramic tiled flooring extending throughout, double panel radiator, ceiling beams, replacement oak veneer doors leading to the principal rooms.
Sitting Room
25’7” x 16’1” (7.80m x 4.93m)
A large reception room comprising uPVC double glazed bay window overlooking the front aspect, central Inglenook brick fireplace with cast-iron wood burning stove inset, ceramic floor tiling throughout, 2 double panel radiators, ceiling beams with inset spotlights, twin uPVC double glazed patio doors opening to the front gardens.
Kitchen/Dining Room
26’1” x 11’1” (7.96m x 3.38m)
UPVC double glazed window to the front aspect, beautifully refitted with a matching range of wall and base units with solid granite worksurfaces over, integral dishwasher and fridge with space for gas fired range cooker, inset 1 1/2 stainless steel sink with mixer taps and splashbacks behind, integrated microwave, plinth lighting and ceramic tiled flooring, double panel radiator, ceiling beams and inset spotlights, oak veneer door leading through to further sleeping accommodation, uPVC double glazed sliding doors to:-
Conservatory
12’2” x 11’2” (3.71m x 3.48m)
Brick base under fibre glass roof with panelled ceiling, uPVC double glazed doors over looking the garden and uPVC double glazed doors giving side access, ceiling spotlights, double panel radiator.
Bedroom One
15’0” x 12’4” (4.57m x 3.77m)
UPVC double glazed window to the rear, ceiling beams with inset spotlights, double panel radiator, ceramic floor tiling.
Bedroom Two
10’7” x 9’0” (3.23m x 2.76m)
UPVC double glazed window to rear, ceramic floor tiling, ceiling beams with inset spotlights, double panel radiator.
Bathroom
UPVC double glazed window to rear and subject to a stunning programme of refurbishment comprising free standing oval bath, walk-in double width shower cubicle, hand wash basin inset to wall mounted storage/vanity unit, low level WC, illuminated mirror, wall mounted contemporary chrome radiator, double panel radiator, ceiling beams with inset spotlights and extractor, fully tiled walls and floors.
Bedroom Three
10’7” x 9’8” (3.24m x 2.95m)
UPVC double glazed window to the front aspect, built-in wardrobes with sliding doors, ceramic floor tiling, ceiling beams with inset spotlights.
Inner Hall
Ceramic tiled flooring, ceiling spotlights and loft access, double panel radiator, replacement oak veneer doors leading to 3 further bedrooms and the bathroom, archway leading to:-
Utility
14’0” x 7’2” (4.37m x 2.20m)
Base storage units with round edge worksurfaces over, inset stainless steel sink and drainer and space for appliances under, floor mounted oil fired central heating boiler, ceramic floor tiling, uPVC double glazed doors opening to rear decking, sliding uPVC double glazed doors leading to the covered swimming pool, door to:-
Bedroom Four
13’3” x 8’10” (4.05m x 2.70m)
Two uPVC double glazed windows to the side, double panel radiator, laminate flooring (currently configured as a play room).
Bedroom Five
18’11” x 8’3” (5.78m x 2.52m)
UPVC double glazed windows to both front and side, ceiling spotlights, laminate flooring, double panel radiator.
Bedroom Six
13’3” x 8’10” (4.05m x 2.70m)
UPVC double glazed window to front, double panel radiator, ceiling spotlights, laminate flooring (currently configured as an office).
Bedroom Seven
11’6” x 9’6” (3.53m x 2.90m)
UPVC double glazed window to the side, double panel radiator, ceiling spotlights, laminate flooring.
Bathroom
Refitted to comprise double width walk-in shower cubicle, low level WC, wall mounted hand wash basin, full tiling to walls and floors, double panel radiator, ceiling with inset spotlights and extractor.
Outside
The property has a private driveway to the side providing multiple parking spaces (some covered) for vehicles. To the other side, there is a further area of block-paved driveway leading to a detached garage. The plot provides both front and rear gardens; to the front, there is an area of lawn surrounded by mature shrubbery and hedging. A timber garden archway then leads through to a generous patio/seating area. There is side access then leading through to the back. The rear garden provides a high level of privacy and has an original wall enclosing it to the side and rear. Nearer to the bungalow is an area of paving along with an area of wooden decking. Most of the garden is laid to lawn with an area housing the summerhouse. The covered swimming pool is fully filtered and heated. Covered for use all year around, this space measures approximately 31ft x 24ft.
Property info
For more information about this property, please contact
Morris Armitage, PE38 on +44 1366 681962 * (local rate)
Disclaimer
Property descriptions and related information displayed on this page, with the exclusion of Running Costs data, are marketing materials provided by Morris Armitage, and do not constitute property particulars. Please contact Morris Armitage for full details and further information. The Running Costs data displayed on this page are provided by PrimeLocation to give an indication of potential running costs based on various data sources. PrimeLocation does not warrant or accept any responsibility for the accuracy or completeness of the property descriptions, related information or Running Costs data provided here.













































.gif)