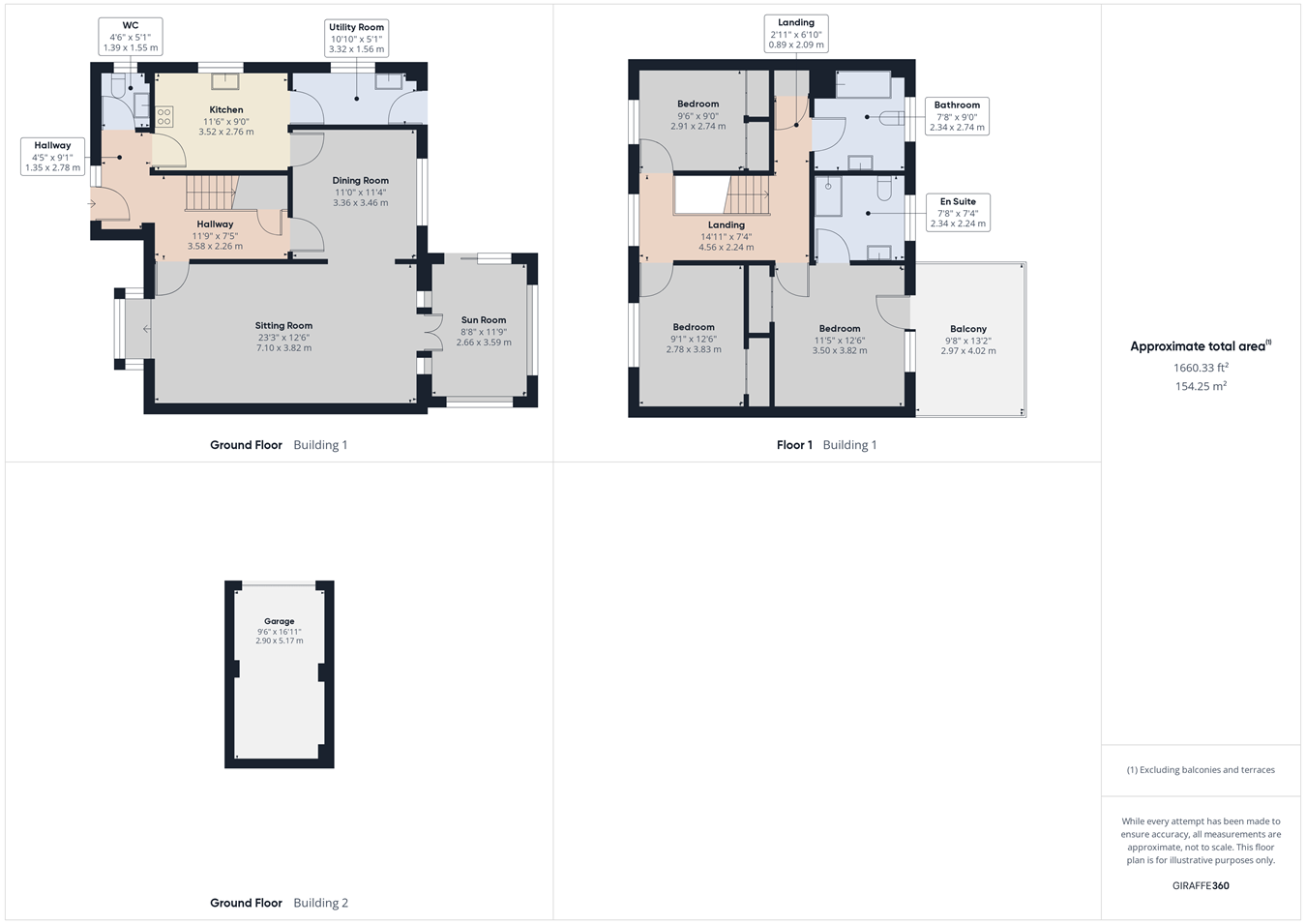Detached house for sale in Kidmore Close, Charmouth DT6
Just added* Calls to this number will be recorded for quality, compliance and training purposes.
Property features
- Detached spacious house within private cul de sac
- Sea & coastal views from first floor
- Ground Floor Cloakroom/WC
- Generous Living Room with arch to Dining Room, French doors to Sunroom
- Fitted Kitchen plus Utility Room
- Three double bedrooms, master en suite + balcony
- Family bathroom
- Garage & parking
- Southerly enclosed rear gardens
- No forward chain
Property description
A few steps down to the frontage from the garage and parking area. Bright L-shaped entrance hall with stairs to first floor. Understair cupboard. Large Living Room spanning front to rear, fireplace with inset gas coal effect fire. Deep bay window to front. Wide arch to Dining Room to side. French doors out to rear triple aspect Sunroom with sliding door into the garden. Dining room with window to rear and door return to hall. Fitted kitchen with electric hob and oven, space for under counter fridge. Glazed door to Utility with fitted unit and space for washing machine. Wall mounted gas boiler. External door to garden. Ground floor Wc.
First Floor: Bright L shaped Landing with wooden balustrades, loft hatch and airing cupboard housing hot water tank. Master bedroom 12`6 x 11.5` Integral wardrobes. French doors onto large balcony with sea views and Stonebarrow Cliff view. Large en suite with corner mains shower, WC and handbasin. Two further double bedrooms with integral wardrobes. Family bathroom with bath and shower over, WC and handbasin.
Outside: The rear garden has a patio level to the rear with just a couple of steps down to the lawn, feature palm tree with mature shrubs . Access to front around both sides of property. Views to Stonebarrow, The frontage has a paved path with a couple of steps up to the parking area and garage (in a block of three just by the property) Parking outside the garage and to side of garage for a smaller car too.
No forward chain. Dfh 1697 . Dorset council E. EPC tbc. All mains services. Freehold.
This pretty village offers a very welcoming friendly coastal community with a good variety of clubs and interests. Good local shopping with foodstore, chemist. Bakery, newsagent/hardware. Hairdresser, cafes, two pubs, gp and Church to name just a few. Local Primary school with secondary links to The Woodroffe Lyme Regis and Colyton Grammar. Lyme Regis, Bridport & Axminster are all close by, with regular bus services through the village. Mainline rail Exeter/Axminster/London Waterloo. See .
Directions: Kidmore Close is at the end of St Andrews Drive. From the village centre proceed down Lower Sea Lane taking the first turn right into St Andrews Drive follow round the corner past the small car park into Kidmore Close. Number 15 is at the end of the cul de sac on the far right.
Property info
For more information about this property, please contact
Fortnam Smith & Banwell, DT6 on +44 1297 257933 * (local rate)
Disclaimer
Property descriptions and related information displayed on this page, with the exclusion of Running Costs data, are marketing materials provided by Fortnam Smith & Banwell, and do not constitute property particulars. Please contact Fortnam Smith & Banwell for full details and further information. The Running Costs data displayed on this page are provided by PrimeLocation to give an indication of potential running costs based on various data sources. PrimeLocation does not warrant or accept any responsibility for the accuracy or completeness of the property descriptions, related information or Running Costs data provided here.




































.png)
