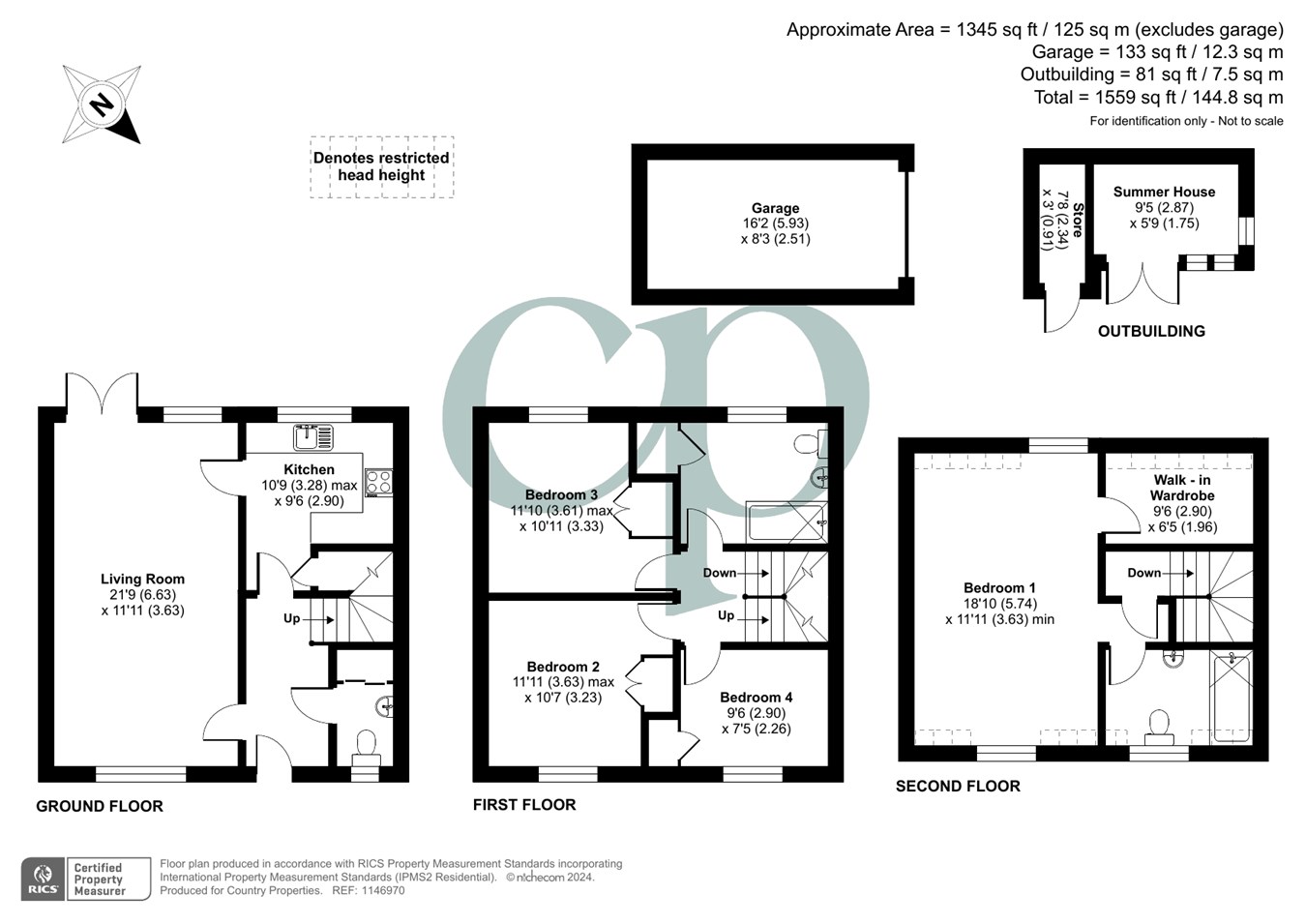Terraced house for sale in The Granary, Arlesey SG15
* Calls to this number will be recorded for quality, compliance and training purposes.
Property features
- Master bedroom with dressing room and en-suite
- Timber summer house with storage area
- Large family bathroom and ground floor cloakroom
- Excellent commuter access via Arlesey mainline station (London St Pancras in 39 mins)
- South facing rear garden
- Single garage with parking in front
Property description
Internal
ground floor
Entrance Hall
Composite front door. Laminate flooring. Hive heating thermostat. Radiator. Doors to living/dining room, kitchen and cloakroom.
Living/ Dining Room
21' 9" x 11' 11" (6.63m x 3.63m) Double glazed window to front with fitted venetian blinds. Double glazed french doors into rear garden. TV point. Two radiators.
Kitchen
10' 9" max x 9' 6" (3.28m x 2.90m) Fitted kitchen with a range of grey finish wall and base units with worksurfaces over. Stainless steel sink. Integrated double oven and gas hob with extractor hood over. Space and plumbing for washing machine. Integrated fridge/freezer. Integrated dishwasher. Boiler housed in a matching wall unit. Tiled flooring. Under-stairs storage cupboard with power and space for tumble dryer. Tumble dryer and washing machine to remain.
Cloakroom
Double glazed obscured window to front. White suite comprising pedestal wash hand basin and WC. Vinyl flooring. Built in sliding door storage cupboard fitted with shelf and rail. Radiator.
First floor
First Floor Landing
Doors leading to bedroom two, three and four and a bathroom.
Bedroom Two
11' 11" max x 10' 7" (3.63m x 3.23m) Double glazed window to front. Built in wardrobe fitted with shelf and rail. Radiator.
Bedroom Three
11' 10" max x 10' 11" (3.61m x 3.33m) Double glazed window to rear. Built in wardrobe fitted with shelf and rail. Radiator.
Bedroom Four
9' 6" x 7' 5" (2.90m x 2.26m) Double glazed window to front. Built in cupboard. Radiator.
Bathroom
Suite comprising panel enclosed bath with mains shower over and glass side screen. Vanity wash hand basin. Llwc. High gloss brick effect splash-basks. Airing cupboard housing hot water tank and shelving. Tiled flooring. Obscure double glazed window to rear. Radiator.
Second floor
Second Floor Landing
Doors leading to master bedroom and a dressing room.
Bedroom One
18' 10" x 11' 11" min (5.74m x 3.63m) Master bedroom with dual aspect dormer window to front and rear fitted with venetian blinds. TV point. Two radiators. Doors to En-suite and dressing room.
En Suite
White suite comprising vanity wash hand basin, low level WC and panelled bath with glass shower screen and wall mounted shower over. Laminate flooring. Heated towel rail. LED wall mirror. Extractor fan.
Dressing Room
9' 6" x 6' 5" (2.90m x 1.96m) Walk in dressing room with fitted clothes rails and wall mounted mirror.
Outside
Front Garden
Grassed lawn and low level hedges. Paved path leading to front door. External light.
Rear Garden
South facing rear garden enclosed by fencing. Large decking area. Paved path to lawn area. External light. Outside water tap. Summer house. Gated access to garage and parking.
Summer House
9' 5" x 5' 9" (2.87m x 1.75m) Wooden summer house/external office with fully glazed french entrance doors and additional door to side.
Garage and Parking
16' 2" x 8' 3" (4.93m x 2.51m) Single garage with up and over door. Additional parking space in front of garage.
Property info
For more information about this property, please contact
Country Properties - Flitwick, MK45 on +44 1525 204883 * (local rate)
Disclaimer
Property descriptions and related information displayed on this page, with the exclusion of Running Costs data, are marketing materials provided by Country Properties - Flitwick, and do not constitute property particulars. Please contact Country Properties - Flitwick for full details and further information. The Running Costs data displayed on this page are provided by PrimeLocation to give an indication of potential running costs based on various data sources. PrimeLocation does not warrant or accept any responsibility for the accuracy or completeness of the property descriptions, related information or Running Costs data provided here.




























.png)
