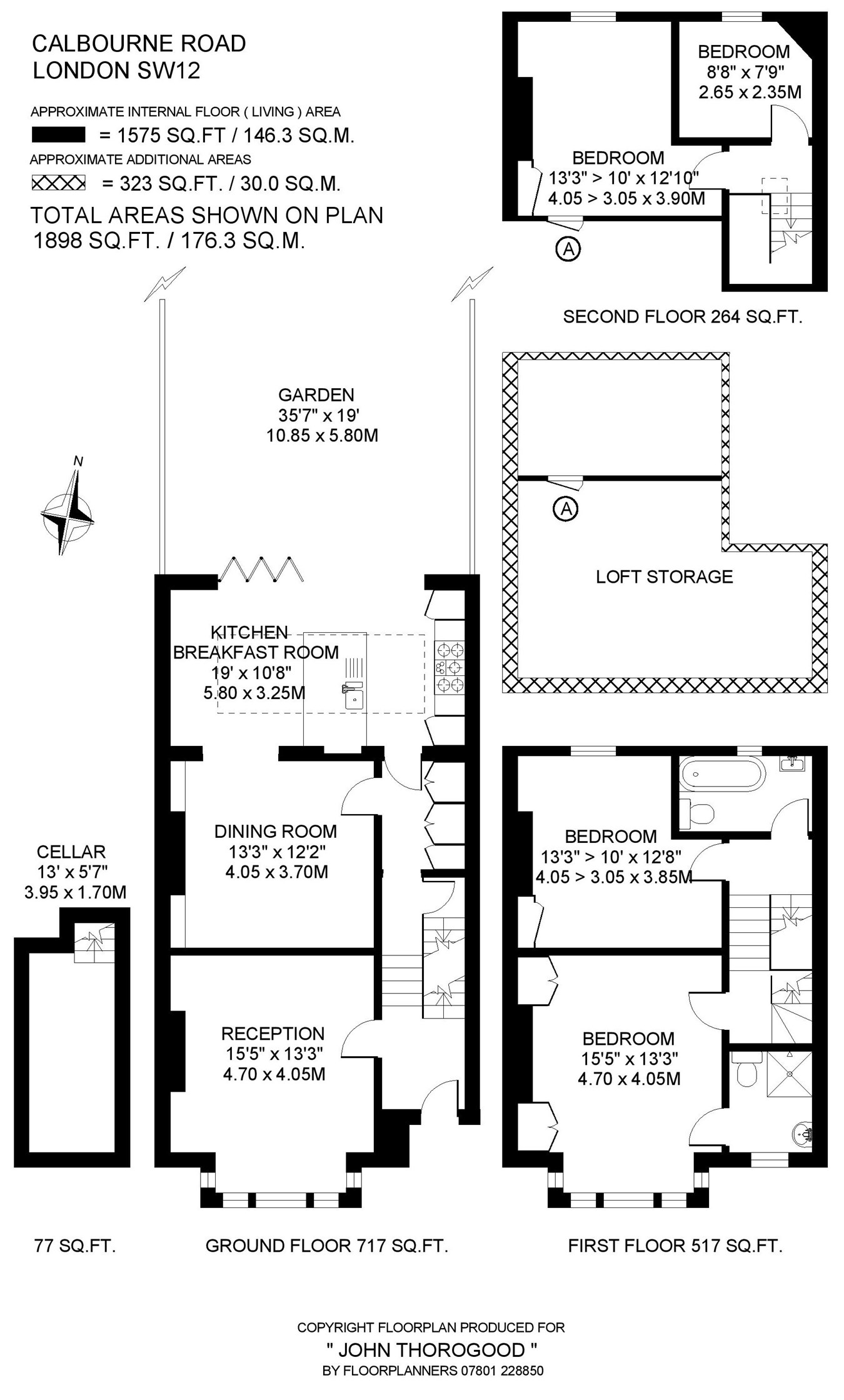Terraced house for sale in Calbourne Road, London SW12
Just added* Calls to this number will be recorded for quality, compliance and training purposes.
Property features
- Cloakroom / WC
- Unconverted Loft
- No Forward Chain
- Kitchen/ Family Room
- Sunny 36' x 19' nw Garden
- En-Suite Shower Room/WC
- 4 Bedrooms
- 2 Reception Rooms
- Family Bathroom/WC
- 1575 sq.ft/146.3 sq.M
Property description
This is a superb, imposing, square-bayed, Victorian house (c.1890) on a prime street, combining original features, a superb kitchen extension and a stylish refurbishment, to create a delightful “turnkey” family home. The owners have taken care to preserve many of the fine original features including (amongst others) fireplaces, doors and ceiling cornicing. Whilst doing so, they have modernised beautifully throughout, including a contemporary design and re-fit to both bathrooms and the kitchen. In addition, the works have also included installation of a 100-year old Burmese teak floor throughout the rear of the ground floor, a full rewire, new boiler, new radiators and new pipework throughout. The house is recently and neutrally decorated.
The house is approached through a wider-than-average entrance hall which retains its original mosaic tiled floor, door entablature and stained-glass front door. From the hall you enter a lovely square and wide front reception room with high, ornate ceilings, large bay window and gorgeous, original, fireplace. To the rear of the ground floor, the second reception room has been made open-plan to the new extension, creating a wonderfully large and inviting L-shaped space, perfect for a young family. This boasts a second, spacious sitting area featuring another marble fireplace and beautiful, original, fitted, wood/glass, display shelves and cabinets to both sides. The parquet floor here is glorious and runs throughout the back of the house. There is a wide opening through to a generous kitchen/dining area with a well-equipped, bespoke kitchen, which has wonderful natural light courtesy of a huge, glass skylight in the new extension, and fully-folding, glass, rear doors across the full width of the house. The kitchen comprises smart traditional units, a large, marble breakfast bar/island and fully-integrated appliances. There is also a handy ground floor plumbed utility cupboard, cleverly-created space for coats and boots, and a door to a useful storage cellar running right under the hall..
The property’s open, rear outlook ensures a view of the sky and trees beyond the back of the garden, which is longer and wider than average (36’x 19’), and does not back onto other houses, giving a great feeling of privacy. It has been attractively landscaped to provide a paved, dining area off the kitchen, decked sitting area at the rear and a lawn in between, all surrounded by established borders with mature shrubs. The beautiful garden retains the entirety of the afternoon sun throughout the summer months.
Upstairs there are four bedrooms served by two, beautiful, recently re-fitted bath/shower rooms. The family bathroom features a handsome roll-top bath with shower above it, whilst the shower room (en-suite to the main bedroom) has a large, open, walk-in shower. The three largest bedrooms all have fitted wardrobes/storage. Numerous other neighbouring properties on this section of the street have successfully added another floor, by converting the split-level loft space which is capable of providing a further bedroom and bathroom or two additional bedrooms as required. There is potential to do the same here, subject to planning permission.
Calbourne Road is an enchanting neighbourhood nestled in the Nightingale triangle, in the heart of London's vibrant SW12 area. With its tree-lined streets, excellent transport links and a perfect balance of urban convenience and peaceful serenity, this locale is regarded as a perfect destination for homebuyers seeking the best of both worlds. The street’s family community has been well preserved with very few properties having been converted into flats and being at the end of the road by Nightingale Square, parking is generally easy. Clapham Common and Wandsworth Common are close by as are mainline stations, tube stations, good schools and excellent wining /dining/shopping options nearby Bellevue Road, Northcote Road and Balham centre.
Property info
For more information about this property, please contact
John Thorogood, SW11 on +44 20 8033 5683 * (local rate)
Disclaimer
Property descriptions and related information displayed on this page, with the exclusion of Running Costs data, are marketing materials provided by John Thorogood, and do not constitute property particulars. Please contact John Thorogood for full details and further information. The Running Costs data displayed on this page are provided by PrimeLocation to give an indication of potential running costs based on various data sources. PrimeLocation does not warrant or accept any responsibility for the accuracy or completeness of the property descriptions, related information or Running Costs data provided here.



























.png)
