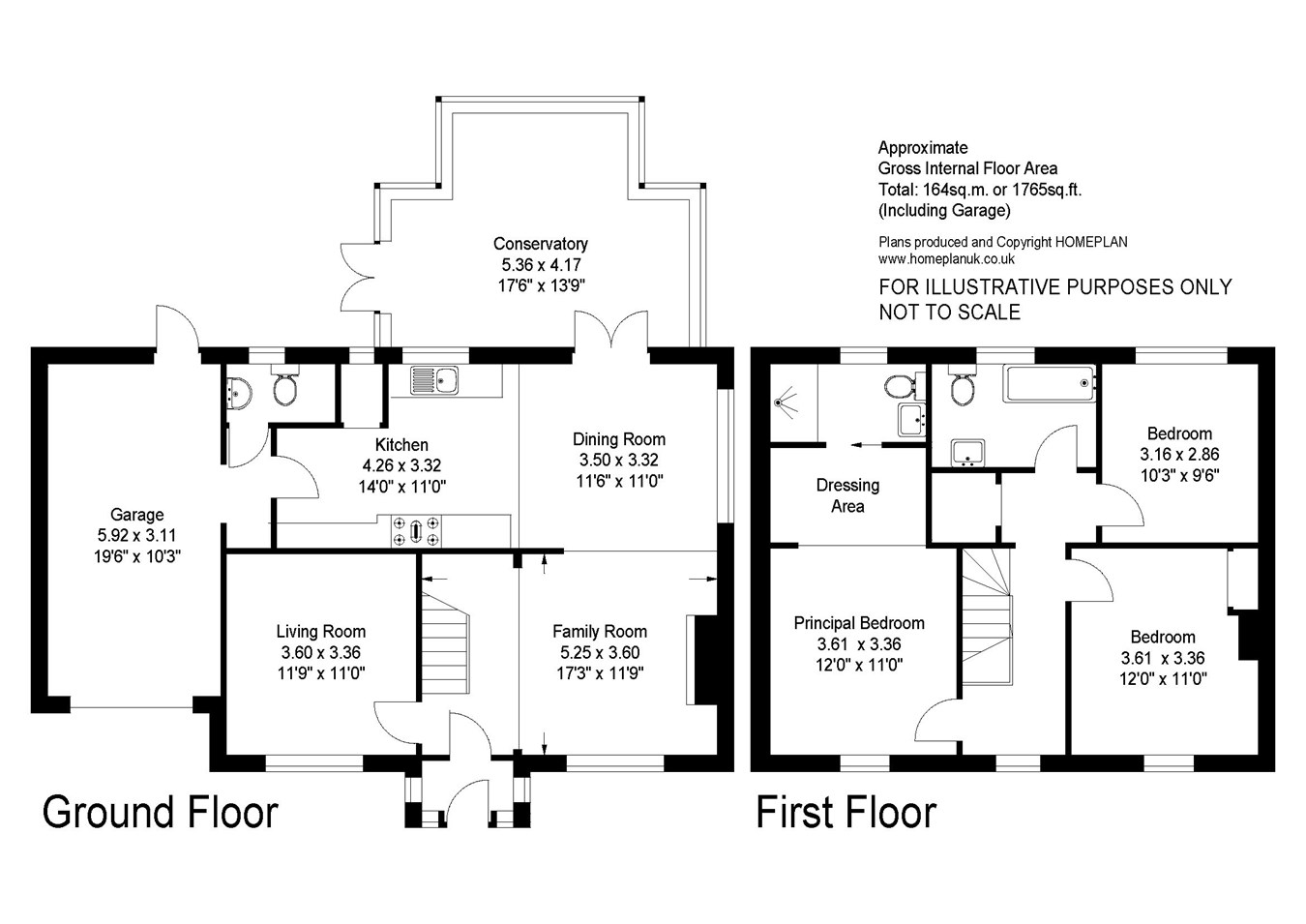Detached house for sale in Bowling Green, Pennington, Lymington SO41
* Calls to this number will be recorded for quality, compliance and training purposes.
Property features
- 100 year old period cottage
- Three bedrooms, two bathrooms
- Delightful garden offering a rural outlook over pastures
- Large kitchen/dining room
- Integral single garage and off road parking
Property description
The property is situated on the edge of Lymington and Pennington, backing onto farmland in a quiet, unmade no-through road. The open forest is accessible at Sway, and the larger centres of Lymington, Brockenhurst and New Milton are also accessible, as is the London/Waterloo railway link at Brockenhurst (journey time approximately 90 minutes). Walking and riding in the unspoilt New Forest is some 2½ miles to the north and facilities for the yachtsman can be found at Lymington with its 2 marinas and river mooring, and also at the fishing village of Keyhaven just to the east of Milford on Sea. Coastal walking includes the coast path to the west of Milford on Sea, the sea wall and wild fowl reserves to the east of Keyhaven and the popular walk along Hurst Spit to Hurst Castle, the western sentinal of The Solent.
The front door opens into an enclosed entrance porch with glazed windows and attractive ceramic tiled flooring. The inner front door leads into the open plan sitting/dining room, featuring painted stripped wood floors and a fireplace with a wood-burning stove set in a brick chimney breast. Off the hall is the TV room/snug, which can also serve as a separate dining room, complete with a serving hatch from the kitchen and views of the front garden. The kitchen is well equipped with shaker style base units, a stainless steel sink, space for a range-style cooker with splashback and extractor above, a fridge/freezer, and a dishwasher. There is also a useful pantry with shelves and a window, as well as access through to the integral garage. Near the back door is a cloakroom with a WC and vanity unit. Double doors from the dining area open into a large garden room with panoramic views of the garden. French doors provide access to the beautiful garden and sunny terrace.
The staircase leads up to the landing, which houses an airing cupboard containing the hot water tank and the Worcester gas-fired boiler for domestic hot water and central heating. The bedroom accommodation includes three double bedrooms. The principal bedroom is of generous proportions with a dressing area and an en-suite shower room with walk-in shower, WC, and washstand. The stylish family bathroom includes a panelled bath with mixer taps and a shower attachment, WC, and vanity unit.
The property is approached via a gravel driveway which provides off road parking for two cars with additional parking in front of the garage. A side gate provides access to the rear garden with a sun terrace for entertaining adjacent to the garden room. The garden is laid mainly to lawn and backs on to pasture land where you can enjoy watching the horses graze.
Services
Tenure: Freehold
Council Tax - D
EPC - E Current: 50 Potential: 80
Property Construction: Brick faced elevations and tile roof
Utilities: Mains gas/electric/water
Drainage: Private drainage (septic tank within the boundary of the property - Property has sole use)
Heating: Gas central heating
Broadband: Ultrafast broadband with speeds of up to 1000 mbps is available at this property (ofcom)
Mobile signal / coverage: No known issues, please contact your provider for further clarity
Conservation Area: No
Flood Risk: No risk
Parking: Private driveway, garage
Property info
For more information about this property, please contact
Spencers of the New Forest - Lymington, SO41 on +44 1590 287032 * (local rate)
Disclaimer
Property descriptions and related information displayed on this page, with the exclusion of Running Costs data, are marketing materials provided by Spencers of the New Forest - Lymington, and do not constitute property particulars. Please contact Spencers of the New Forest - Lymington for full details and further information. The Running Costs data displayed on this page are provided by PrimeLocation to give an indication of potential running costs based on various data sources. PrimeLocation does not warrant or accept any responsibility for the accuracy or completeness of the property descriptions, related information or Running Costs data provided here.































.png)