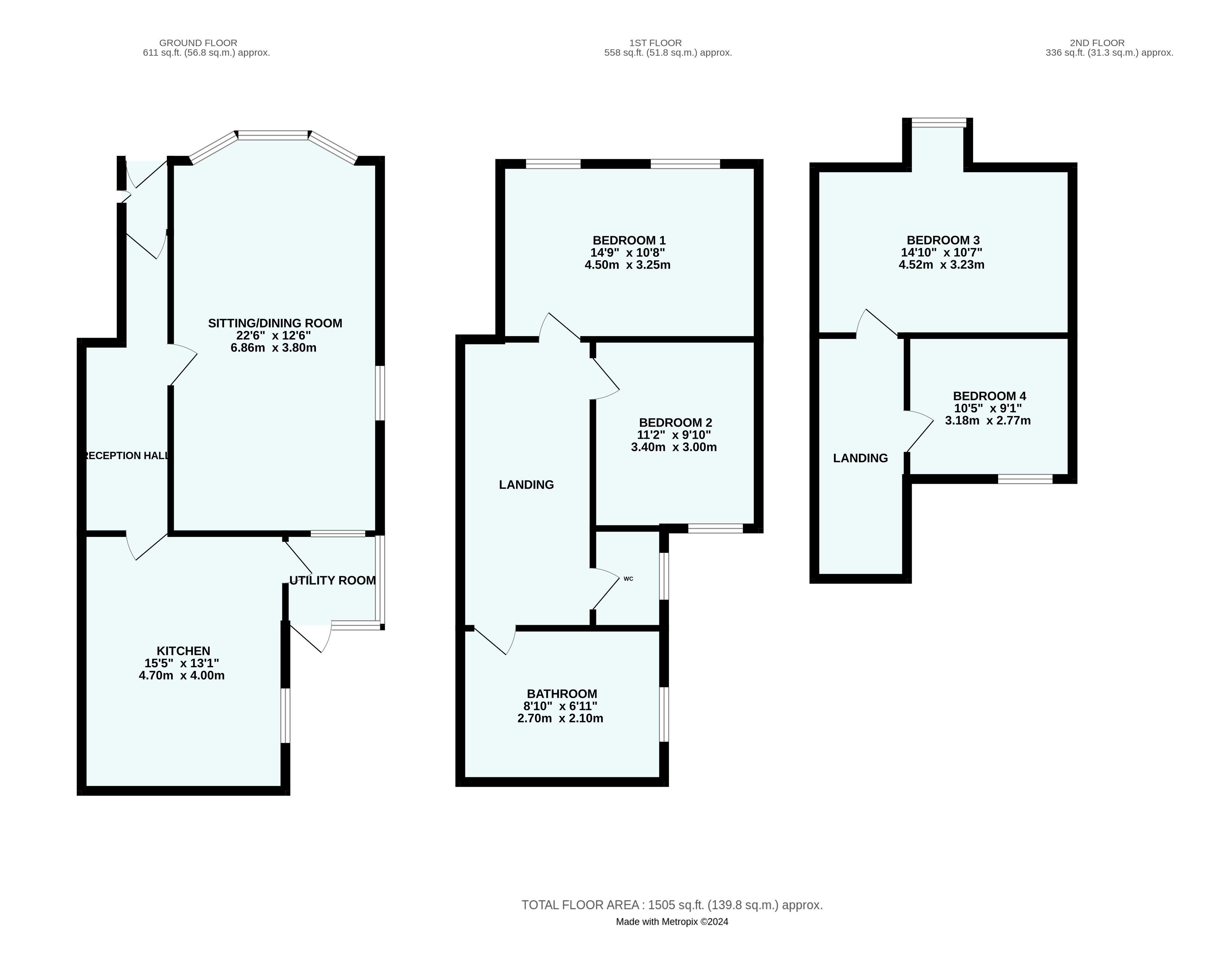End terrace house for sale in Bitton Avenue, Teignmouth, Devon TQ14
* Calls to this number will be recorded for quality, compliance and training purposes.
Property features
- 4 Bedrooms
- Lounge/Dining Room
- Kitchen
- Utility/Garden Lobby
- Bathroom
- Separate Wc
- Courtyard
Property description
Spacious end of terrace house adjacent to Bitton House & Gardens. Good size family accommodation of four bedrooms over three floors with fabulous views of the harbour across to Shaldon and out to sea. Internal Inspection Strongly Recommended.
Steps up to uPVC front door with frosted leaded light inset, leading to ...
Entrance Lobby (1.109m x 0.914m (3' 8" x 3' 0"))
Vinyl tiled flooring, half tiled walls, dado rail, wall mounted consumer unit and electric meter. Multi paned door leading to ...
Hallway (4.79m x 1m (15' 9" x 3' 3"))
Wood effect flooring, panelled radiator, ceiling light, stairs to the first floor, understairs storge cupboard, doors to lounge/dining room and kitchen.
Lounge/Dining Room (6.858m x 3.81m (22' 6" x 12' 6"))
Lounge area with uPVC bay window with views across to Shaldon and countryside beyond, further uPVC window overlooking the side. Wood effect flooring, panelled radiator, attractive beamed ceiling.
Dining area with window overlooking the rear. Panelled radiator, wood effect flooring, beamed ceiling and wall lights.
Kitchen (4.041m x 4.713m (13' 3" x 15' 6"))
Fitted with a range of wood fronted units comprising work surface with inset sink with fitted mixer tap, base units below, appliance space and plumbing for washing machine and dishwasher, space for gas cooker, complementing eye and base level units, space for fridge/freezer, further work surface with cupboards above, panelled radiator, ceiling spotlights, Worcester gas fired central heating boiler. UPVC window overlooking the courtyard. Multi paned door to utility/garden lobby.
Utility/Garden Lobby (1.88m x 1.614m (6' 2" x 5' 4"))
Tiled flooring, uPVC windows to the side and rear, uPVC door to attractive garden.
First Floor Half Landing
Stairs to the bathroom and separate WC.
Bathroom (2.123m x 2.682m (7' 0" x 8' 10"))
Fully tiled, P shaped bath with hand shower attachment and monsoon head shower, shower screen, vanity sink unit and concealed flush WC, cupboards above and mirror fronted medicine cabinet, enamel towel rail, extractor fan, frosted uPVC window, wood effect flooring, panelled radiator, ceiling downlights.
Separate WC (1.671m x 0.881m (5' 6" x 2' 11"))
Obscured uPVC window, low flush WC, dado rail, panelling, ceiling light.
First Floor Landing
Radiator, ceiling spotlights, doors to ...
Bedroom One (3.258m x 4.5m (10' 8" x 14' 9"))
Two uPVC windows overlooking the front and having superb views across to Shaldon and the countryside beyond. Panelled radiator, ceiling light, ample space for wardrobes.
Bedroom Two (3m x 3.4m (9' 10" x 11' 2"))
Dual aspect with uPVC window overlooking the rear garden and side. Panelled radiator, ceiling light, wood effect flooring.
Second Floor Landing
Panelled radiator, frosted uPVC window.
Bedroom Three (3.22m x 4.515m (10' 7" x 14' 10"))
Square walk-in dormer window with uPVC tilt and turn window affording fabulous views across the Teign River Estuary, taking in the back beach, The Ness, over to Shaldon and up to Ringmore. Panelled radiator, three wall lights.
Bedroom Four (2.781m x 3.171m (9' 1" x 10' 5"))
UPVC window overlooking Bitton House gardens, with view over to Shaldon. Panelled radiator, ceiling light.
Outside
Walled rear courtyard garden with slate shingle, outside water tap, raised flower beds, large double doored storage shed, timber gate affording access to Park Road and across to Bitton House gardens.
Material Information
Tenure Freehold
Teignbridge District Council. Tax band B
Mains: Water, gas, electric, sewerage
Heating: Gas central heating
Construction: Brick
Mobile coverage: Voice EE likely, Three likely 02 likely, Vodafone likely. Data EE likely Three likely 02 limited, Vodafone limited ()
Broadband: Standard, superfast and ultrafast
Flood Risk: Surface water: Low risk. Rivers and sea Very low risk
About This Property
This is a deceptively spacious end of terrace house affording lovely views across to Shaldon and out to sea. The lounge has a wide bay window to the front and a good size dining room area. A well fitted kitchen with utility/garden room leads out to the pretty private courtyard garden. There are two bedrooms, bathroom and separate W.C on the first floor and two bedrooms on the second floor with breathtaking views from the dormer window with far reaching views out over the town, the harbour and out to sea. The property is well maintained and has uPVC double glazing and gas fired central heating.
Property info
For more information about this property, please contact
Bradleys Estate Agents - Teignmouth, TQ14 on +44 1626 295019 * (local rate)
Disclaimer
Property descriptions and related information displayed on this page, with the exclusion of Running Costs data, are marketing materials provided by Bradleys Estate Agents - Teignmouth, and do not constitute property particulars. Please contact Bradleys Estate Agents - Teignmouth for full details and further information. The Running Costs data displayed on this page are provided by PrimeLocation to give an indication of potential running costs based on various data sources. PrimeLocation does not warrant or accept any responsibility for the accuracy or completeness of the property descriptions, related information or Running Costs data provided here.


























.png)


