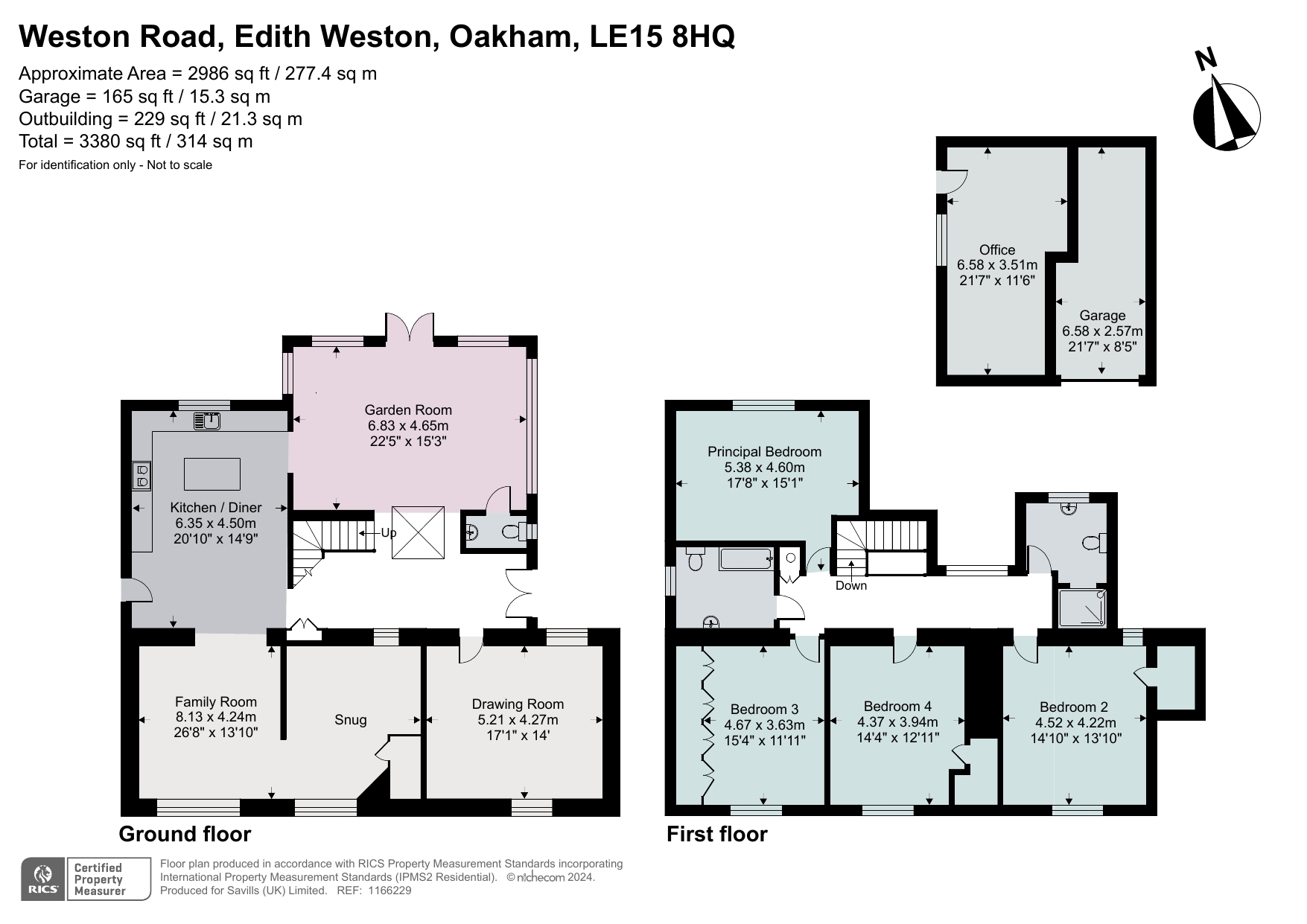Detached house for sale in Puddle View, 41-43 Weston Road, Edith Weston, Oakham LE15
* Calls to this number will be recorded for quality, compliance and training purposes.
Property features
- A stunning four bedroom beautifully refurbished and modernised period, listed, family home
- Mature garden with large terrace, the width of the house
- Amazing views of Rutland Water across to Hambleton peninsular
- External office space and garaging
- Rail services to London Kings Cross, or Cambridge, from Peterborough (21 miles) from 50 minutes.
- EPC Rating = D
Property description
Puddle View is a delightful family home with outstanding views of Rutland Water. Grade ll listed, dated 1642, which has been sensitively refurbished and extended.
Description
Entering through the double doors into the large and light hallway with atrium lantern you are welcomed into the central hub of the home, the hallway leads through to the open plan garden room, with underfloor heating, currently used as a sitting room and dining room with French doors that lead out onto the patio and sensational views of the garden and Rutland Water beyond.
Leading freely into the well appointed kitchen. Originally three rooms, the kitchen has been created with space and storage in mind with a large pantry and storage cupboard in addition to the bespoke handcrafted cabinetry and open shelving. There is ample room for a large breakfast table and includes a central island, Aga with brick surround and an integrated dishwasher. The family room adjoins the kitchen and offers a flexible space as is separated by intricate lattice screen to the snug next door that features a beautiful inglenook fireplace and feature window looking back through to the entrance.
The separate drawing room offers a more formal sitting room with feature inglenook fireplace. A downstairs W.C. Completes the ground floor.
Ascending to the first floor, the skylight window provides plenty of light onto the landing which leads to the four large bedrooms and two bathrooms. The large principal bedroom features a Juliette balcony providing further views across the water. Next door is one of the two bathrooms beautifully appointed with wood panelling and large bath tub, this could easily be converted to an en suite if wished.
Bedroom Two, the largest of all the bedrooms, is light and bright with double aspect windows and a vaulted ceiling and character beams. A large storage cupboard provides wardrobe space and is located next to the second bathroom with large shower and storage cupboards that also include space for the washer and dryer.
Bedroom three has a full bank of in-built wardrobes and bedroom four has a walk in wardrobe that also opens up onto bedroom two.
Private in nature, the garden features a large patio providing an excellent entertaining area in an elevated position to take in the beautiful garden and views beyond. Mainly laid to lawn, the garden features Sumptuous borders with mature shrubs and trees all elegantly designed to draw the eye to the water views at the bottom of the garden.
With electric gates, the large block paved garage provides plenty of parking and leads to the garage. Once a double garage, one side has been converted into a large home office and could easily be used as a gym or similar with power and lighting. Once shut, the gates provide your own private oasis.
Location
The pretty sought after village of Edith Weston is located on the south shore of Rutland Water. The village has a shop and pub, Church and primary school.
There are many activities at Rutland Water Sailing Club, including, sailing, kayaking, and wind surfing along with many walking and cycling paths around the water.
Oakham, the county town of Rutland is six miles, with supermarkets, doctors surgeries and sports facilities, along with private and state schooling for all ages. To the east, (seven miles) the Georgian market town of Stamford is renowned for its architecture and its mix of independent shops and more well known chains, pubs and cafe's and restaurants.
The area is renowned for its good schooling with both independent and state schools that can be found in Oakham, Uppingham (6.6 miles), Stamford and Oundle (17.7miles).
Rail services to London Kings Cross, or Cambridge, from Peterborough (21 miles) take from 50 minutes.
Square Footage: 2,986 sq ft
Additional Info
Mains water, electric, gas, central heating and sewerage, with underfloor heating throughout the ground floor.
Fixture & Fittings: Only those mentioned in these sale particulars are included in the sale. All others such as curtains, light fittings and garden ornaments are specifically excluded but may be available by separate negotiation.
Property info
For more information about this property, please contact
Savills - Stamford, PE9 on +44 1780 673865 * (local rate)
Disclaimer
Property descriptions and related information displayed on this page, with the exclusion of Running Costs data, are marketing materials provided by Savills - Stamford, and do not constitute property particulars. Please contact Savills - Stamford for full details and further information. The Running Costs data displayed on this page are provided by PrimeLocation to give an indication of potential running costs based on various data sources. PrimeLocation does not warrant or accept any responsibility for the accuracy or completeness of the property descriptions, related information or Running Costs data provided here.












































.png)