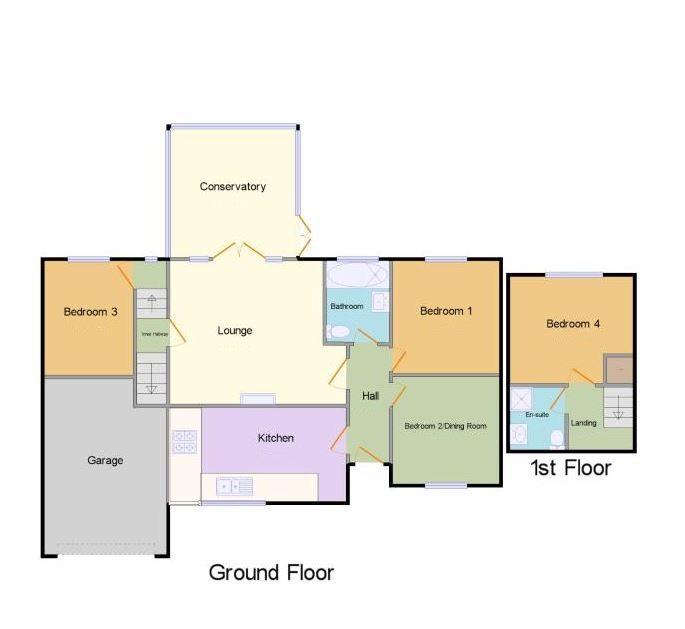Detached bungalow for sale in Trebarvah Close, Constantine, Falmouth TR11
Just added* Calls to this number will be recorded for quality, compliance and training purposes.
Property features
- Generous 4 bedroom detached dormer bungalow
- Potential for annexe accommodation
- Sought-after village location
- Off-road parking for 4 cars/space for caravan or boat
- Integral garage
- Front and rear gardens
- Conservatory
- EPC rating D
Property description
Situated within a quiet cul-de-sac in the sought-after village of Constantine, is this spacious, detached 4 bedroom dormer bungalow, located on the edge of the village, close to the highly regarded primary school and within walking distance of Constantine's many amenities. The bungalow offers a great family home with a versatile layout providing the option to create defined 'annexe' accommodation which could incorporate the integral garage, ideal for those looking to accommodate a dependent relative. The ground floor provides 3 double bedrooms, lounge, conservatory and fitted kitchen, with the first floor offering 1 further double bedroom, and a shower room. The enclosed rear garden is ideal for children and pets, and the driveway has space for 4 cars. The village of Constantine is located just 7 miles from both the harbour town of Falmouth and market town of Helston. An early viewing is highly recommended.
The Accommodation Comprises
(all dimensions being approximate)
Entrance door leading into the:-
Entrance Hallway
Laminate oak-effect flooring. Loft access. Doors to bedrooms one and two, living room, kitchen and bathroom.
Kitchen/Breakfast Room (4.97m x 2.69m (16'3" x 8'9"))
Two-tone eye and waist level units with granite-effect worktop incorporating one and a half bowl sink with mixer tap, electric hob with extractor hood above, integrated double oven and grill, pull-out corner unit, pan drawers, space for fridge/freezer, plumbing for dishwasher and washing machine. Tiled splashbacks, tiled flooring, radiator, recessed ceiling lights, double glazed window overlooking the front garden.
Bedroom Two/Dining Room (3.04m x 2.88m (9'11" x 9'5"))
A second ground floor double bedroom or dining room. Double glazed window to the front aspect, laminate flooring, dado rail, radiator.
Bedroom One (3.36m x 3.03m (11'0" x 9'11"))
Double glazed window overlooking the lawned rear garden, radiator, laminate flooring.
Family Bathroom (2.24m x 1.78m (7'4" x 5'10"))
P-shaped bath with curved glass shower screen, electric shower and central mixer tap, wash hand basin set in vanity unit with mirror above, low level flush WC. Tiled flooring, tiled walls. Recessed ceiling lights, obscure double glazed window to rear aspect.
Lounge (4.97m max 4.3m6 min x 3.92m (16'3" max 14'1"19'8")
Fireplace with marble-effect surround and hearth with electric coal-effect fire. Central ceiling light, laminate flooring, radiator, door to rear hallway, double glazed French doors leading into the:-
Conservatory (3.45m x 3.37m (11'3" x 11'0"))
Double glazed windows and French doors leading onto the decking and rear garden. Laminate flooring, radiator, power and light.
Rear Hallway
Stairs to first floor with a further short run of steps down to bedroom three. Bedrooms three and four, together with the first floor shower room, could form a self-contained annex space, ideal for a dependent relative. The garage, which backs onto bedroom three, could be converted to provide a larger self-contained unit, subject to any necessary consents.
Bedroom Three (3.31m x 2.53m (10'10" x 8'3"))
Double glazed window overlooking the rear patio, under-stair storage area, radiator.
First Floor
Landing
Doors to bedroom four and shower room.
Bedroom Four (3.51m x 3.05m (11'6" x 10'0"))
Maximum measurements including built-in double bed base. Double glazed window overlooking the rear garden, radiator
Shower Room (1.79m x 1.53m (5'10" x 5'0"))
Shower cubicle with fully tiled surround and Mira Sport electric shower, low flush WC, wash hand basin. Heated towel rail, extractor fan.
Garage (4.97m x 3.52m (16'3" x 11'6"))
Electric roller door, plumbing for washing machine, power and light, shelving. Potential for conversion to provide additional accommodation/annexe space, subject to any necessary consents.
The Exterior
Front Garden
A brick-paved driveway provides parking for two cars and gives access to the garage. There is a central lawn with an additional gravel driveway to one side, offering further parking for another two vehicles, or ideal for those looking to store a caravan or boat. Pedestrian gate to the:-
Rear Garden
Of a lovely size, enclosed and mainly to lawn, with both raised deck and patio seating areas. The garden is planted with a number of mature shrubs and small trees, housing a greenhouse, garden shed and the oil fired boiler.
General Information
Services
Mains water, electricity and private drainage are connected to the property. Telephone point (subject to supplier's regulations). Oil fired central heating.
Council Tax
Band C - Cornwall Council.
Tenure
Freehold.
Viewing
By telephone appointment with the executor's Sole Agent - Laskowski & Company, 28 High Street, Falmouth, TR11 2AD. Telephone:
Property info
For more information about this property, please contact
Laskowski & Co, TR11 on +44 1326 358906 * (local rate)
Disclaimer
Property descriptions and related information displayed on this page, with the exclusion of Running Costs data, are marketing materials provided by Laskowski & Co, and do not constitute property particulars. Please contact Laskowski & Co for full details and further information. The Running Costs data displayed on this page are provided by PrimeLocation to give an indication of potential running costs based on various data sources. PrimeLocation does not warrant or accept any responsibility for the accuracy or completeness of the property descriptions, related information or Running Costs data provided here.




























.png)
