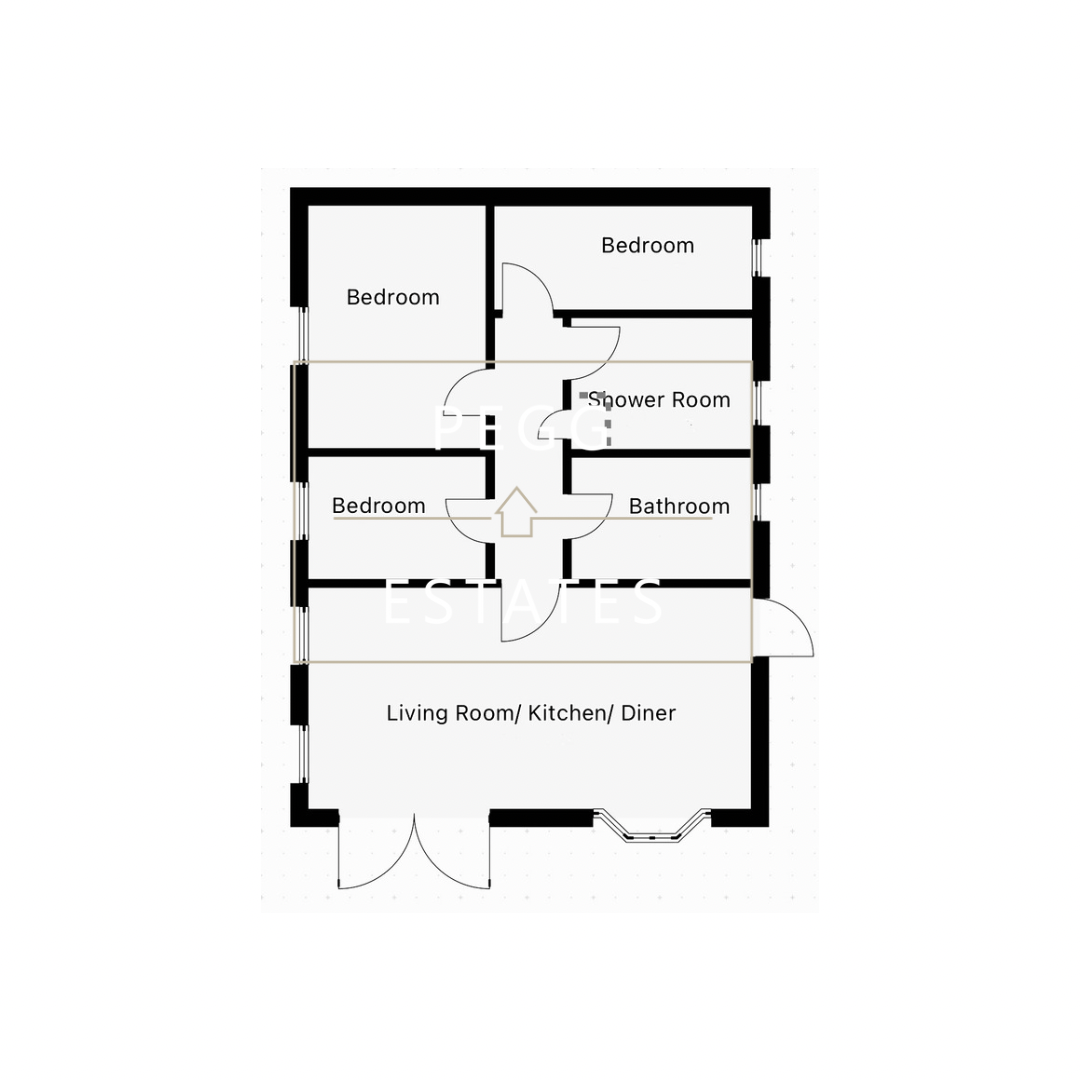Mobile/park home for sale in Chudleigh, Newton Abbot TQ13
Just added* Calls to this number will be recorded for quality, compliance and training purposes.
Property features
- Convenient Location
- Decking with Hot Tub
- Holiday Letting Permitted
- Modern Appliances
- No chain
- On Site Facilities Including Pool and Bar/Restaurant
- Quiet and Peaceful Location
- Pets Allowed
Property description
Description
Nestled on the edge of Dartmoor is this amazing and easily accessible family holiday resort called Finlake.
Cherry Tree Rise has many benefits including privacy as it's tucked away in a beautiful cul-de-sac and is in the perfect location for exploring Devon and the surrounding West Country with many attractions on your doorstep. The site itself has many amazing facilities and has had huge investment over the last few years.
The on site facilities are as follows:
Laundrette,
Shop,
Bar & Restaurant
Spa & Beauty Salon
Swimming pool & children's swimming pool
Gym & Fitness suite
This beautiful home is designed for an escape from reality and for those looking to retreat to the beautiful Devon area. The property can be stayed in all year round as long as you have a primary residence.
Cherry Tree Rise is a luxurious and spacious lodge, perfect for relaxing with family and friends. The open plan living room, dining, and kitchen area offers a modern and practical living space. The dark wood finish in the lounge, along with the comfortable sofas, creates a cozy atmosphere for relaxation. The large front windows and french doors provide stunning views of Finlake's woodland and easy access to the private hot tub outside, which was installed late 2023 and can fit up to 5 people.
The kitchen layout has been designed for ease of use with everything to hand including a cooker, a large integrated fridge freezer, washing machine and dishwasher with ample storage space. The property comes with full gas central heating throughout and the boiler was replaced in late 2023.
The inviting, light and airy master bedroom has a large built-in storage space combined with the dressing table and free standing wardrobe complete with TV ensures the main bedroom is both pleasing on the eye and practical in use. There is a kingsize bed with twin single beds in the 2nd and 3rd bedrooms. All are served by the main family bathroom and separate shower room.
With allocated parking right outside the home, this lovely lodge is a must see!
Tenure: Leasehold
Service Charge: £9,040 per year
Hall
Turn left into bedroom one.
Bedroom 2 (9.4' x 8.4')
Built in wardrobes and storage, double radiator, double glazed windows overlooking the private decking.
Bathroom
Bath, shower, separate sink and separate toilet which is connected to the mains drainage for Finlake. Double glazed windows and radiator.
Inner Hallway
Cupboard space which is big enough for towels and ironing board.
Shower Room
Separate shower, separate toilet and vanity unit with sink and mirror, double glazed windows and a single radiator.
Bedroom 3 (9.42' x 7.67')
Currently set up as two single beds, double glazed window, lino flooring, single radiator, built in wardrobe and storage.
Master Bedroom (9.4' x 10.6')
Overhead built in wardrobes, built in storage section to the right, 2 small single radiator, it currently has a Kingsize bed and a double glazed window with a larger radiator below. Two wardrobes.
Kitchen
Bay double glazed window overlooking the decking, modern base level work units with beautiful work surfaces, wood effect laminate flooring, electric oven, gas hob with extractor fan over.
Leasehold Information
Length of licence - 8 years up to 2032
Ground rent £9040 per annum
The lease allows you to have pets
The lease does allow you to holiday let.
Property info
For more information about this property, please contact
Pegg Estates, TQ1 on +44 1803 912052 * (local rate)
Disclaimer
Property descriptions and related information displayed on this page, with the exclusion of Running Costs data, are marketing materials provided by Pegg Estates, and do not constitute property particulars. Please contact Pegg Estates for full details and further information. The Running Costs data displayed on this page are provided by PrimeLocation to give an indication of potential running costs based on various data sources. PrimeLocation does not warrant or accept any responsibility for the accuracy or completeness of the property descriptions, related information or Running Costs data provided here.























.png)
