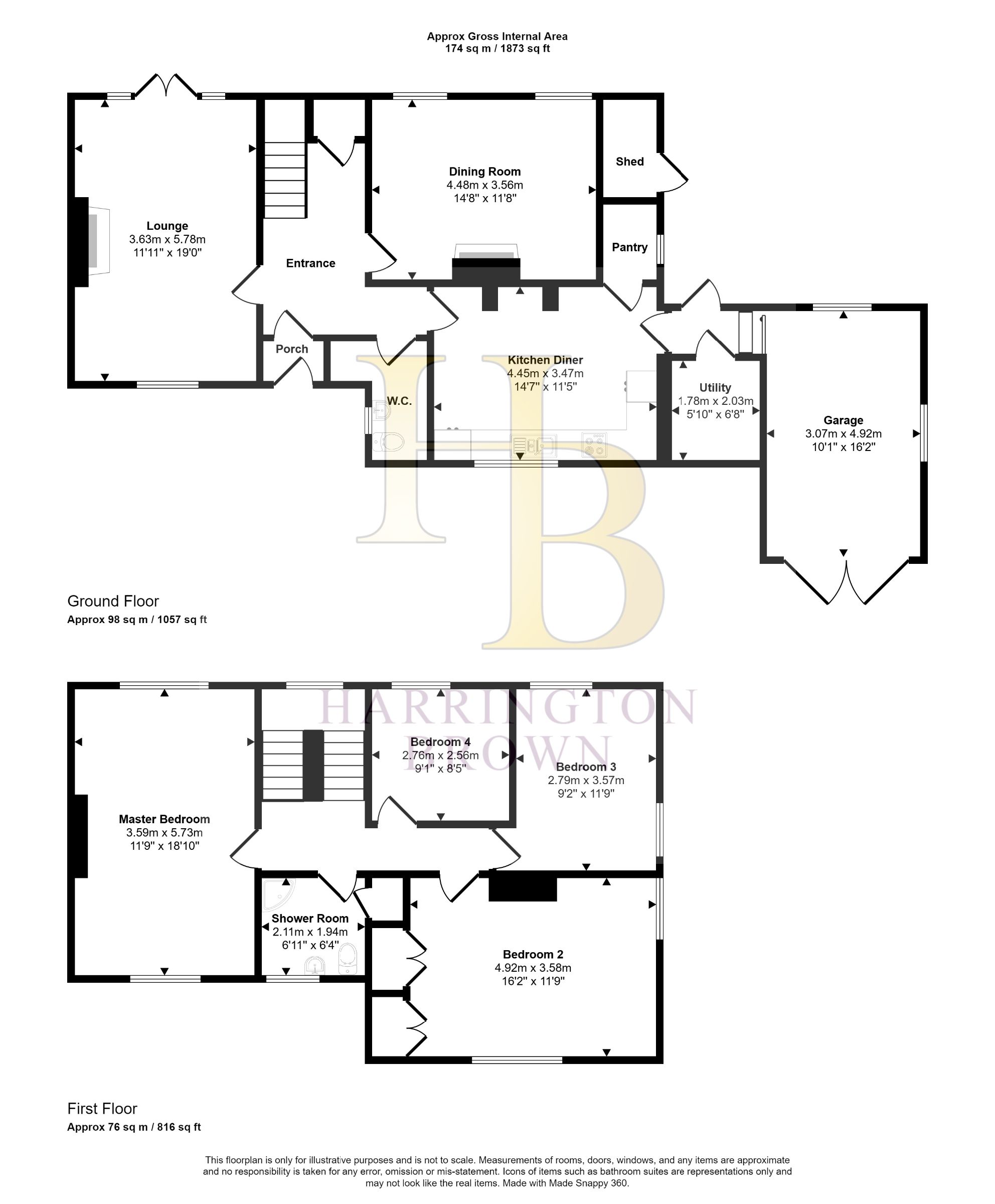Semi-detached house for sale in Pemberton Road, Consett DH8
Just added* Calls to this number will be recorded for quality, compliance and training purposes.
Property features
- Period Home
- 2 Reception Rooms
- Landscaped Garden
- Driveway and Garage
- Gas Central Heating
- Walking Distance to Schools
- No Chain
- Awaiting EPC
Property description
Description
This charming 4-bedroom period home, set within a mature plot is steeped in history. Originally built as the prestigious residence for directors from the steel works during the 1950s. The property has been meticulously maintained and upgraded over the years and benefits from double glazing and gas central heating.
As you enter the property, you are greeted by an impressive hallway flooded with natural light streaming in from the feature window in the landing. To the left, a spacious lounge with dual aspect, French doors lead out to the patio, creating a seamless blend of indoor and outdoor living. To the right of the entrance hall, a downstairs cloakroom with WC is conveniently located. A formal dining room with beautiful garden views and a fireplace sets the stage for elegant gatherings. The kitchen diner is well-appointed and features a pantry for additional storage space. A separate utility room and access to the integral garage enhance practicality and convenience. The kitchen itself boasts integrated appliances including an oven, gas hob, and fridge freezer, while the traditional walk-in pantry retains its original cold slab, reminiscent of the home's history.
To the first floor, the stunning landing with its feature window bathes the hallway in natural light, creating a serene and calm atmosphere. The main bedroom retains the original fireplace and enjoys dual aspect views of both the front and rear gardens. Along the hallway another bright and spacious bedroom offers fitted wardrobes, providing excellent storage solutions. A further two bedrooms with pleasant gardens views and a modern shower room complete the first floor, offering comfort and versatility. The landing also provides access to the loft, providing additional storage.
Externally, the grounds surrounding the property are just as impressive as the home itself. Mature trees and borders ensure privacy and add to the overall charm and tranquillity. A large garage with power and light offers ample space for parking and storage. A small courtyard with a potting shed provides a peaceful area to relax and enjoy the garden while the patio off the lounge is ideal for morning coffee and alfresco dining.
Blackhill has a range of shops including an award winning bakery. The property is walking distance from St Marys Catholic Primary School and the village of Shotley Bridge is short drive and has a charming range of local shops and amenities including a primary school (infant and junior schools). The nearest town of Consett is approximately 1 mile away and provides a wider range of shops, supermarkets and sporting facilities. There are several popular countryside walks and cycle routes, including along the River Derwent and further into neighbouring Northumberland. It is well positioned for access to Newcastle and Durham, both within 16 miles, making it an excellent location from which to commute.
To fully appreciate the setting and the beauty of this exceptional home, viewing is an absolute must. Don't miss this opportunity to own a piece of history and enjoy the peaceful surroundings of this magnificent property.
Additional Information
Flood Risk: None, if further information is required visit
Covenants: None
Broadband: See Ofcom & Open Reach for more details
Mobile Coverage: EE Vodafone Three O2
Services: Mains water, gas & electricity, heating via Gas Combi Boiler
Local Authority: Durham County Council
Council Tax Band: D
Tenure: Freehold
Porch
Entrance Hall
Lounge (5.78m x 3.63m)
Dining Room (4.48m x 3.56m)
WC
Kitchen/Diner (4.45m x 3.47m)
Pantry
Utility (2.03m x 1.78m)
First Floor:
Master Bedroom (5.73m x 3.59m)
Shower Room (2.11m x 1.94m)
Bedroom 2 (4.92m x 3.58m)
Bedroom 3 (3.57m x 2.79m)
Bedroom 4 (2.76m x 2.56m)
Externally
Garage (4.92m x 3.07m)
Potting Shed
Property info
For more information about this property, please contact
Harrington Brown Property, DH8 on +44 20 8033 8901 * (local rate)
Disclaimer
Property descriptions and related information displayed on this page, with the exclusion of Running Costs data, are marketing materials provided by Harrington Brown Property, and do not constitute property particulars. Please contact Harrington Brown Property for full details and further information. The Running Costs data displayed on this page are provided by PrimeLocation to give an indication of potential running costs based on various data sources. PrimeLocation does not warrant or accept any responsibility for the accuracy or completeness of the property descriptions, related information or Running Costs data provided here.


















































.png)
