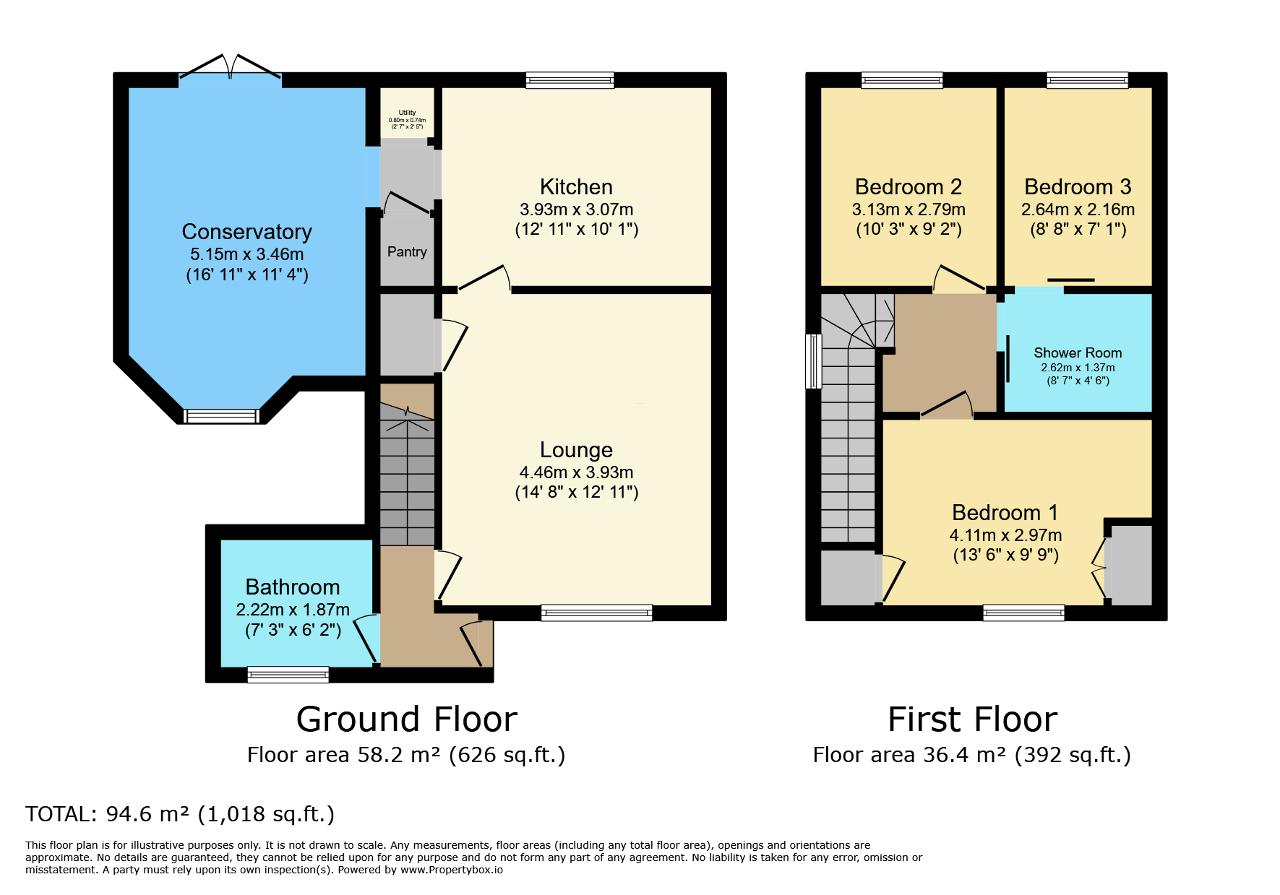Semi-detached house for sale in West Drove North, Walpole St Peter, Wisbech, Norfolk PE14
* Calls to this number will be recorded for quality, compliance and training purposes.
Property features
- Approx 0.5 Acre Plot
- 3 Bedrooms
- Semi Detached House
- High End Kitchen
- Downstairs Bathroom + new Shower Room
- Conservatory
- Utility Space
- Off Road Parking
- Immaculate Throughout
- Don't miss out- call now to view!
Property description
approx 0.5 acre plot! Check out this 3 bedroom semi-detached house which has been lovingly modernised by the current vendor, featuring new kitchen, shower room and boiler in the last few years!
The accommodation consists of an entrance hall, Lounge, high end kitchen/diner with Samsung appliances and Corian worktops, pantry, utility room, bathroom and a beautiful conservatory.
Upstairs are 3 double bedrooms with fitted wardrobes in bedroom 1. There is also a new shower room which gives access to bedroom 3.
Outside space offers a front garden and driveway with car port. To the rear is an enclosed, low maintenance rear garden with patio area, followed by an addition piece of land to the rear which makes the plot approx. 0.5 acre. This is currently long grass, but could have a multitude of uses!
Located in the peaceful village of Walpole St Peter, this property is only approx. 10 miles from King's Lynn Railway station providing links to London and across the UK.
Ground Floor
Entrance Hall
Lounge
14' 7'' x 12' 10'' (4.46m x 3.93m)
Kitchen
12' 10'' x 10' 0'' (3.93m x 3.07m)
Utility Room
Conservatory
16' 10'' x 11' 4'' (5.15m x 3.46m)
Bathroom
7' 3'' x 6' 1'' (2.22m x 1.87m)
First Floor
Bedroom 1
13' 5'' x 9' 8'' (4.11m x 2.97m)
Bedroom 2
10' 3'' x 9' 1'' (3.13m x 2.79m)
Bedroom 3
8' 7'' x 7' 1'' (2.64m x 2.16m)
Shower Room
8' 7'' x 4' 5'' (2.62m x 1.37m)
For more information about this property, please contact
Aspire Homes, PE13 on +44 1945 578797 * (local rate)
Disclaimer
Property descriptions and related information displayed on this page, with the exclusion of Running Costs data, are marketing materials provided by Aspire Homes, and do not constitute property particulars. Please contact Aspire Homes for full details and further information. The Running Costs data displayed on this page are provided by PrimeLocation to give an indication of potential running costs based on various data sources. PrimeLocation does not warrant or accept any responsibility for the accuracy or completeness of the property descriptions, related information or Running Costs data provided here.




























.png)