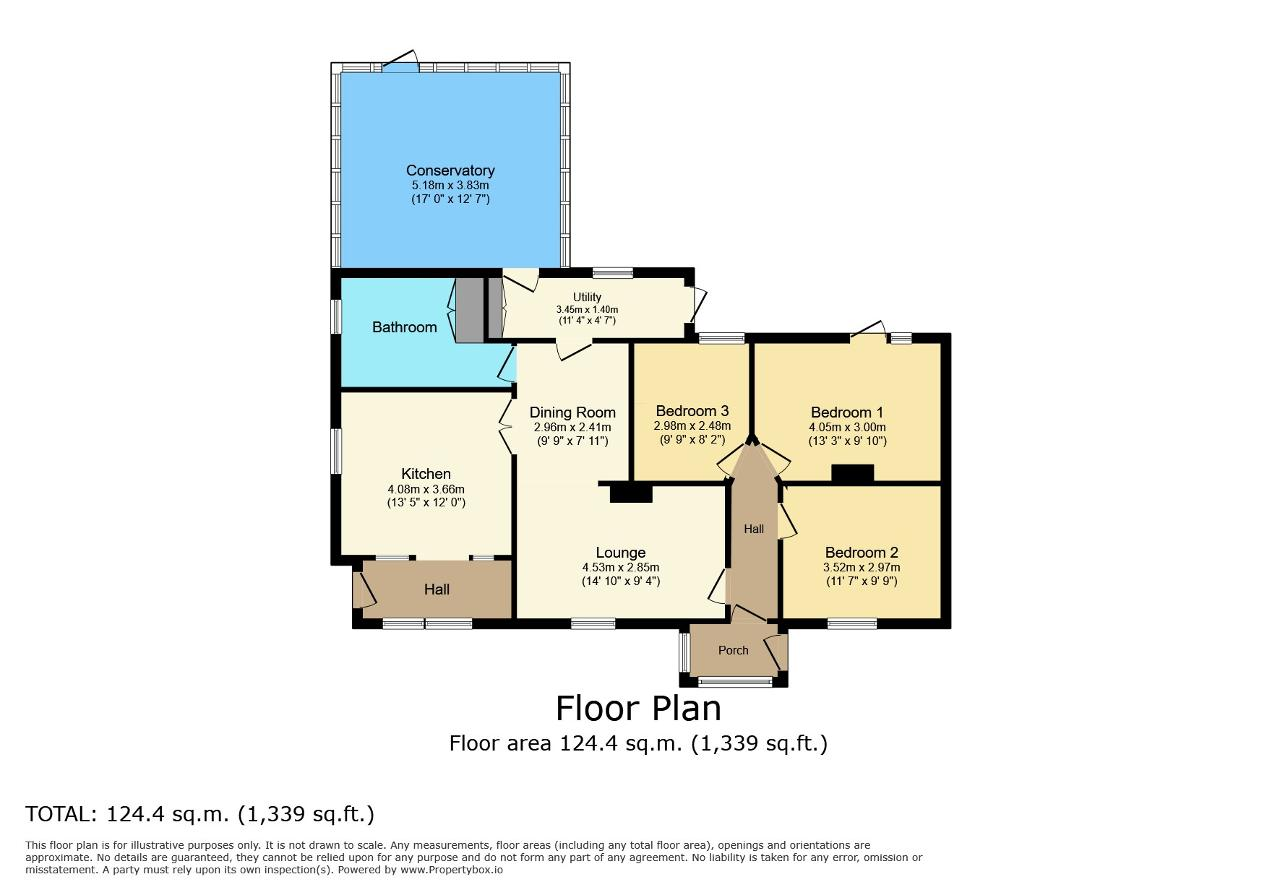Detached bungalow for sale in Chalk Road, Gorefield PE13
Just added* Calls to this number will be recorded for quality, compliance and training purposes.
Property features
- Cash buyers only
- Fantastic Rural Setting
- Large Plot just shy of 0.5 acre (sts)
- Detached Pre-Fab Bungalow
- Garage, Carport + Outbuildings
- Fully enclosed, Ideal for dogs
- Surrounded by stunning field views
- Separate Garden Sections + Paddock area
- New Heating System & Wet Room 2020
- No onward chain!
Property description
cash buyers only! Check out this charming detached pre-fab bungalow sitting on a fantastic plot just shy of 0.5 acre (sts). The bungalow is located in a peaceful rural setting with no neighbours either side and surrounded by stunning field views.
The bungalow itself offers three bedrooms, two reception rooms + a conservatory, a spacious kitchen with a separate utility area and a modern wet room (installed in 2020). The bungalow is clean & tidy but it is dated and would require cosmetic modernisation throughout.
Outside offers generous space separated into multiple different sections. There is a large paddock area to the side of the plot and two separate rear garden areas. There is a front garden and two separate driveways with a carport and detached single garage. There is also vehicle access directly onto the side paddock area.
The property benefitted from a new central heating system which was installed back in 2020.
This property offers lots of potential and is available with no onward chain so please get in touch on with any enquiries.
Ground Floor
Entrance Porch
Hallway
Bedroom 1
13' 3'' x 9' 10'' (4.05m x 3m)
Bedroom 2
11' 6'' x 9' 8'' (3.52m x 2.97m)
Bedroom 3
9' 9'' x 8' 1'' (2.98m x 2.48m)
Lounge
14' 10'' x 9' 4'' (4.53m x 2.85m)
Dining Room
9' 6'' x 7' 10'' (2.9m x 2.41m)
Kitchen
13' 4'' x 12' 0'' (4.08m x 3.66m)
Lobby
Wet Room
11' 9'' x 7' 4'' (3.6m x 2.25m)
Utility
4' 7'' x 11' 3'' (1.4m x 3.45m)
Conservatory
16' 11'' x 12' 6'' (5.18m x 3.83m)
Garage
20' 7'' x 8' 2'' (6.29m x 2.51m)
For more information about this property, please contact
Aspire Homes, PE13 on +44 1945 578797 * (local rate)
Disclaimer
Property descriptions and related information displayed on this page, with the exclusion of Running Costs data, are marketing materials provided by Aspire Homes, and do not constitute property particulars. Please contact Aspire Homes for full details and further information. The Running Costs data displayed on this page are provided by PrimeLocation to give an indication of potential running costs based on various data sources. PrimeLocation does not warrant or accept any responsibility for the accuracy or completeness of the property descriptions, related information or Running Costs data provided here.










































.png)