Terraced house for sale in East Street, Doe Lea, Derbyshire S44
* Calls to this number will be recorded for quality, compliance and training purposes.
Property features
- Generous famiy sized accomodation set over three floors - three double bedrooms
- Single garage and driveway parking for two cars
- Spacious first floor lounge with julet balcony
- Ensuite shower room to bedroom one - ground floor W.C/cloakroom
- Modern family bathroom with white suite
- Rear fully enclosed easily maintained garden, patio and shed
- Gas central heating - UPVC double glazing - council tax band B - EPC rated C
- Modern kitchen diner with integrated oven, hob an extractor - doors lead to the rear garden - perrfect for entertaining
- Easy access to the M1 motorway junct 29 and main commuter routes
- Popular residentail estate - close to all the local amenites and towns of chesterfield and mansfield
Property description
Nestled in the charming East Street on this popular residential estate in Doe Lea, this modern terraced townhouse is a true gem waiting to be discovered. As you step inside, you are greeted by a spacious entrance hall, ground floor w.c/cloakroom and the modern kitchen diner which is a highlight of this home, featuring integrated appliances and doors that lead out to the rear garden. Imagine hosting delightful gatherings or enjoying a peaceful morning coffee in this lovely space.
The first floor sees the spacious reception room with juliet balcony, perfect for entertaining guests or simply unwinding after a long day, moving on the master bedroom boasts an ensuite shower room, providing a touch of luxury and convenience. Up to the second floor housing two more double bedrooms and the family bathroom.
Built in 2013, this property exudes contemporary charm and style. The single garage and driveway parking for two cars ensure that parking is never a hassle. To the rear is a fully enclosed annd easily maintained garden with lawn and patio.
Conveniently located with easy access to the M1 motorway junction 29 and main commuter routes, this home offers both comfort and accessibility. Don't miss out on the opportunity to make this wonderful property your own. UPVC Double Glazing and Gas Central Heating.
**please call Pinewood properties to arrange your viewing**
Entrance Hall/Stairs And Landings
The property is entered into the welcoming hallway through the composite door, a great space for coats and shoes, also includes a useful built in storage cupboard. Stairs rise to the first floor landing with uPVC double glazed window to the front elevation, carpeted stairs to the second floor landing.
Ground Floor W.C/Cloakroom
Fitted with a white suite - low level WC and hand-wash basin.
Kitchen Diner
The modern kitchen has a great range of cream drawers, wall and base unties with a complementary wood effect laminated worktop incorporating a stainless sink and drainer with chrome mixer tap. Integrated appliances include an oven, four ring gas hob and extractor, space/plumbing for a washing machine. Fridge freezer and dining table, uPVC doors lead out to the rear garden, perfect for entertaining. With tilled effect vinyl flooring, radiator and uPVC window.
Lounge (4.88 x 3.21 (16'0" x 10'6"))
A comfortable and spacious lounge with ample space for seating. With carpet, radiator and both a uPVC double glazed window and Juliette balcony with double glazed French doors.
Bedroom One (4.07 x 2.91 (13'4" x 9'6"))
A double bedroom, which would be ideal for visiting guests. With carpet, radiator, uPVC double glazed window to the front elevation and access into the ensuite shower room.
Ensuite Shower Room To Bedroom One (2.19 x 1.41 (7'2" x 4'7"))
The ensuite shower room is part tiled with a with a walk-in shower cubicle with glass and chrome fittings, low level WC and hand-wash basin. The shower room also benefits from vinyl flooring and extractor fan.
Bedroom Two (3.80 x 2.90 (12'5" x 9'6"))
A generous double bedroom with uPVC double glazed window to the front aspect, with carpet and radiator.
Bedroom Three (3.20 x 2.00 (10'5" x 6'6"))
A third double bedroom, which is currently used as a dressing room. Benefitting from a velux skylight, carpet and radiator.
Family Bathroom (2.19 x 2.00 (7'2" x 6'6"))
The partly tiled modern family bathroom is fitted with a modern white suite comprising a bath with chrome shower attachment, pedestal hand-wash basin and low level WC. The bathroom features tiled effect vinyl flooring, radiator and velux skylight.
Single Garage (5.00 x 2.60 (16'4" x 8'6"))
This is a single garage with up and over door lighting and power.
Outside
To the front is part block paved driveway and tarmac leading to the single garage, To the rear is a low maintenance garden with patio which is ideal for entertaining family and friends. The garden steps down to a second level with a lawn and space for shed. There is a gate to the rear.
General Information
Tenure: Freehold
Council Tax Band-b
Gas Central Heating
uPVC Double Glazing
Total Floor Area: 1200.2 sq ft / 111.5 sq m
EPC Rated C
Disclaimer
These particulars do not constitute part or all of an offer or contract. While we endeavour to make our particulars fair, accurate and reliable, they are only a general guide to the property and, accordingly. If there are any points which are of particular importance to you, please check with the office and we will be pleased to check the position.
Property info
53 East Street.Jpg View original
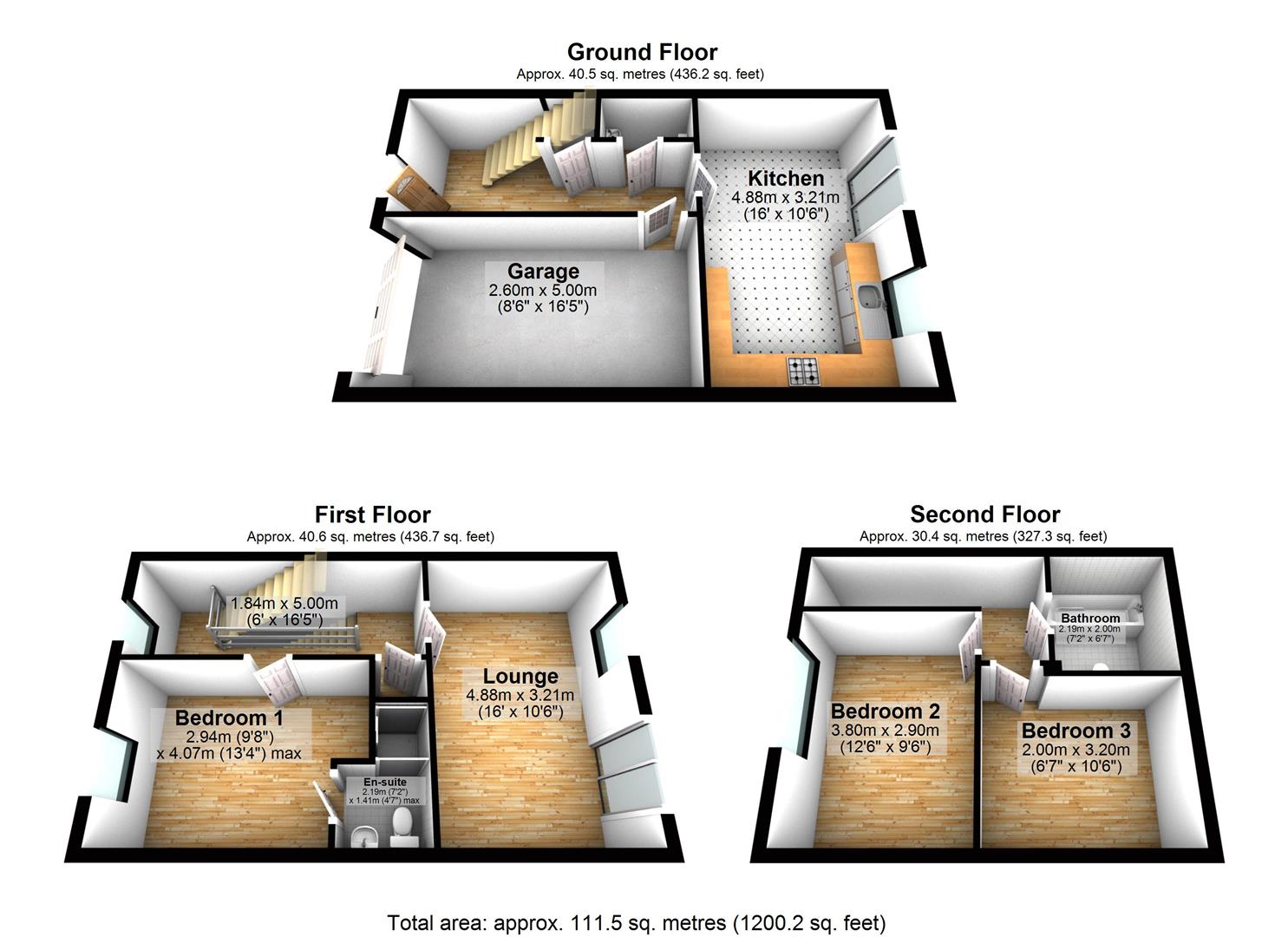
53 East Street-2.Jpg View original
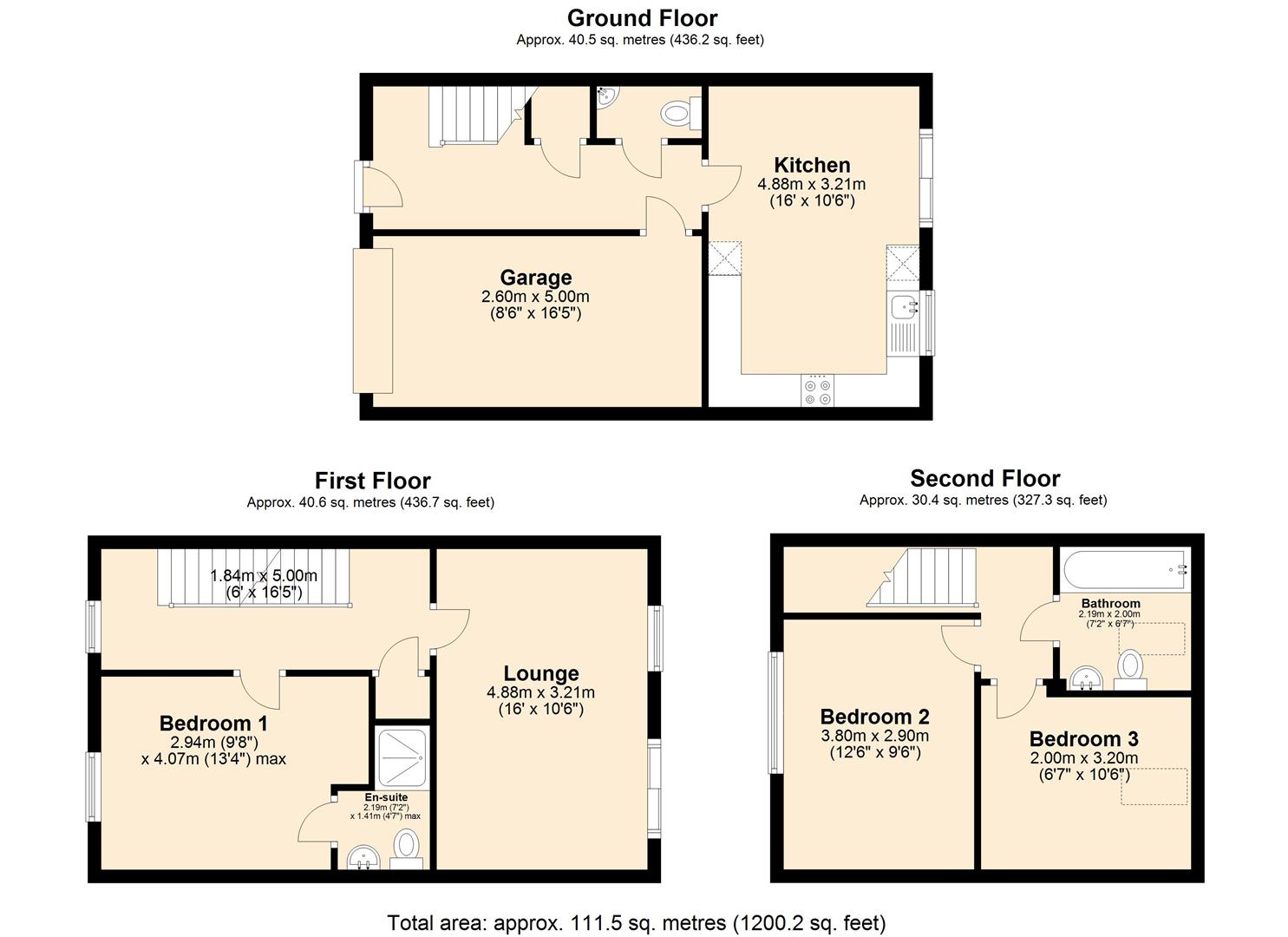
53 East Street - Floor 0.Jpg View original
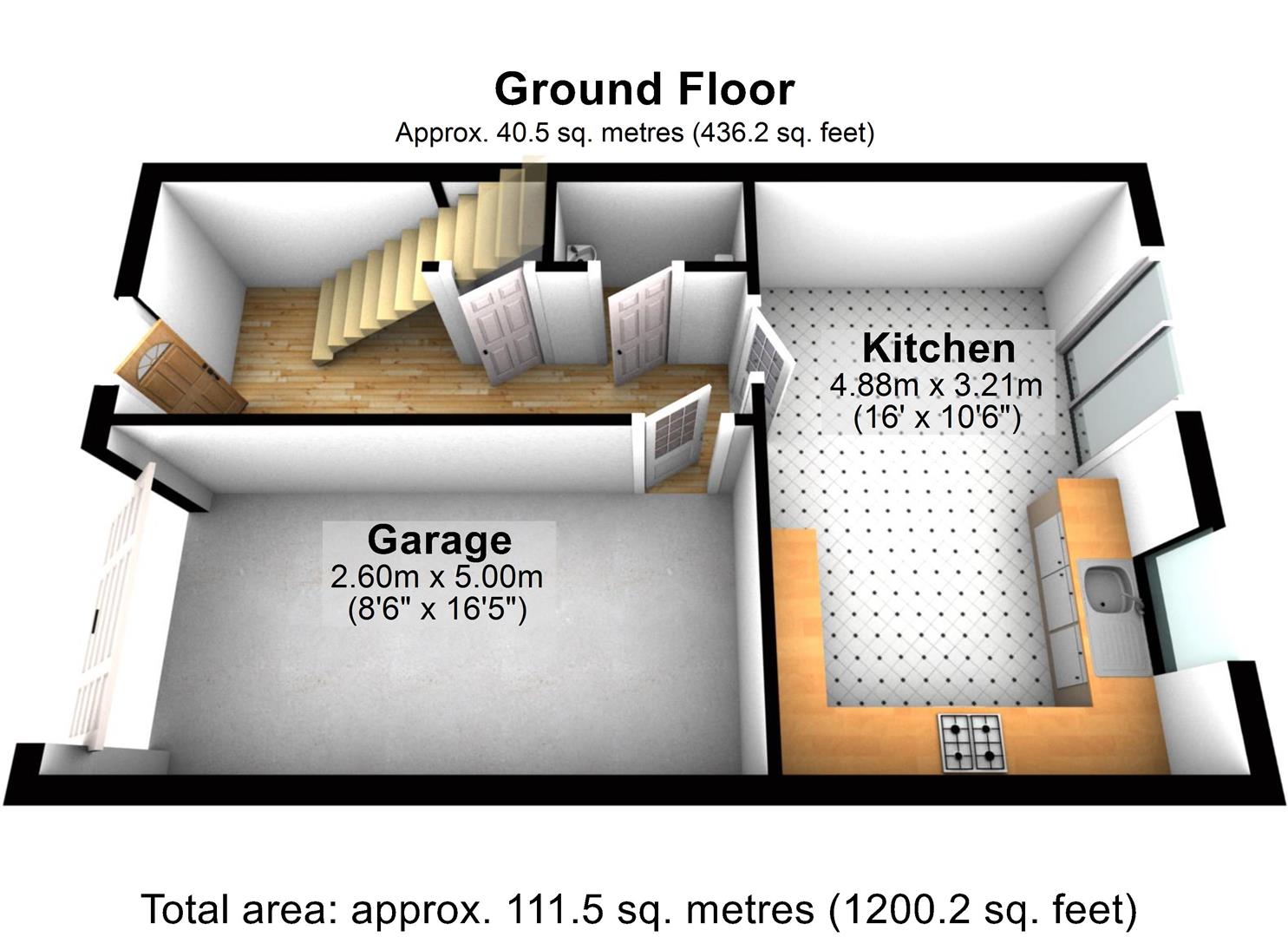
53 East Street - Floor 0-2.Jpg View original
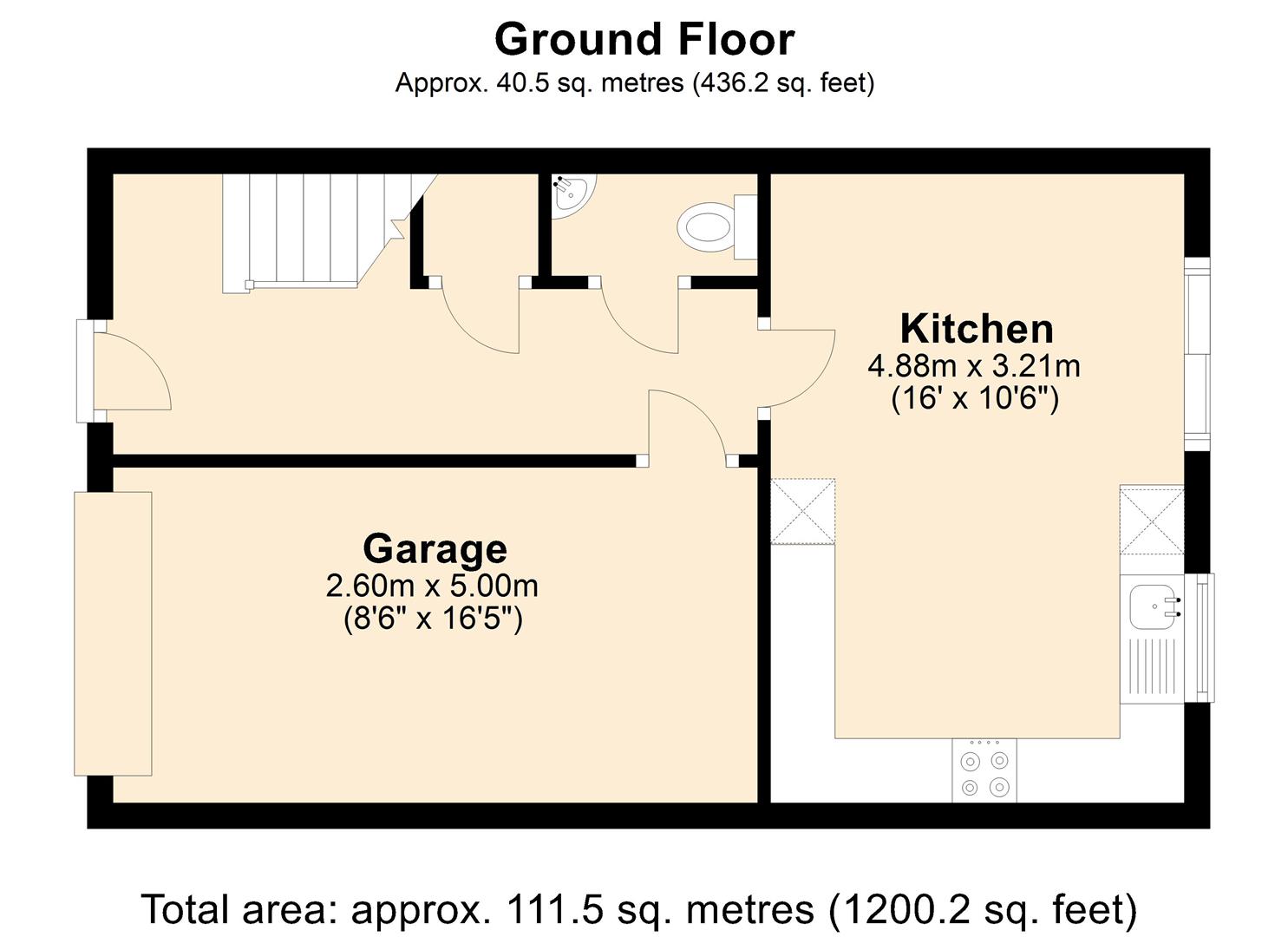
53 East Street - Floor 1.Jpg View original
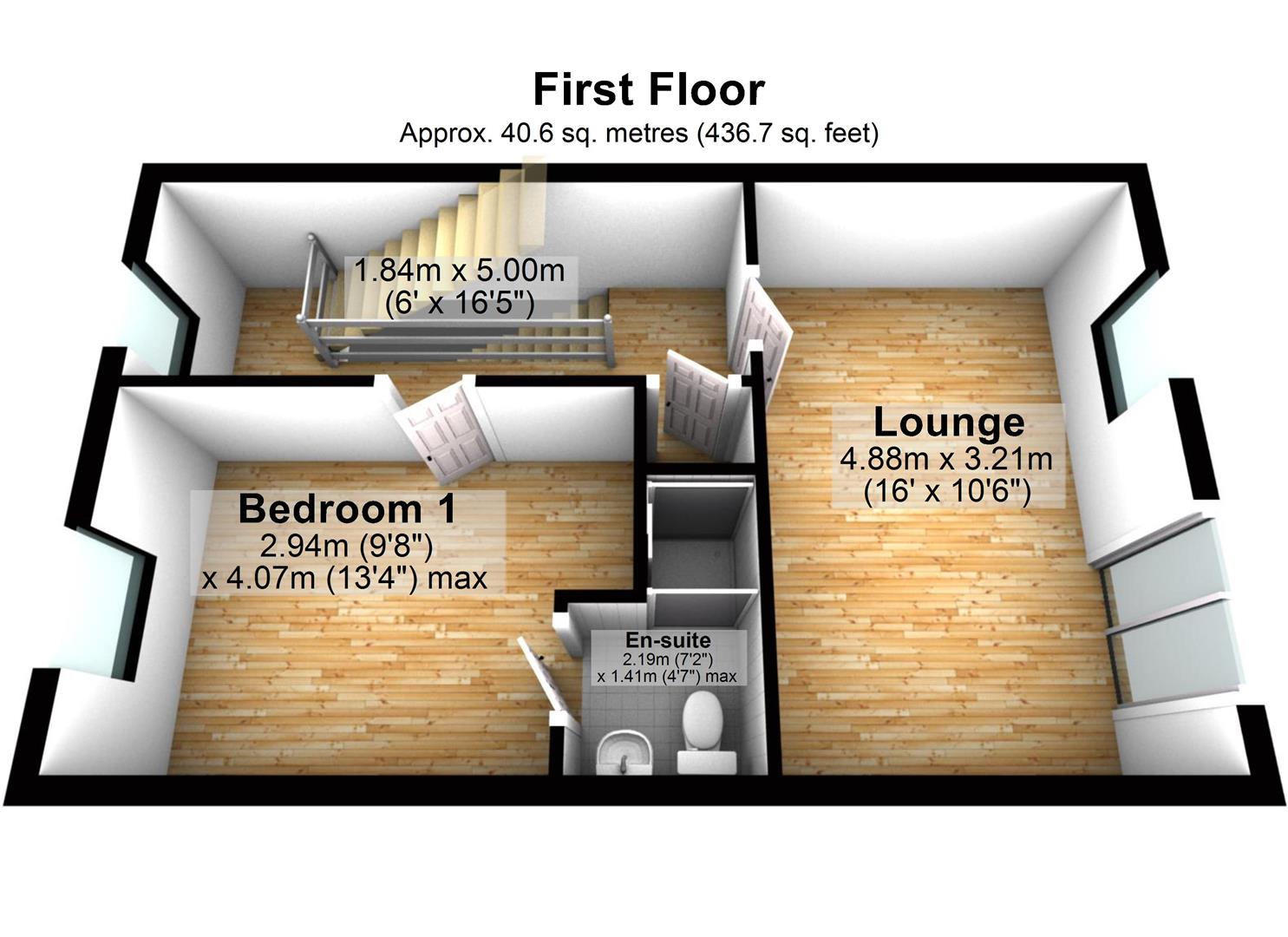
53 East Street - Floor 1-2.Jpg View original
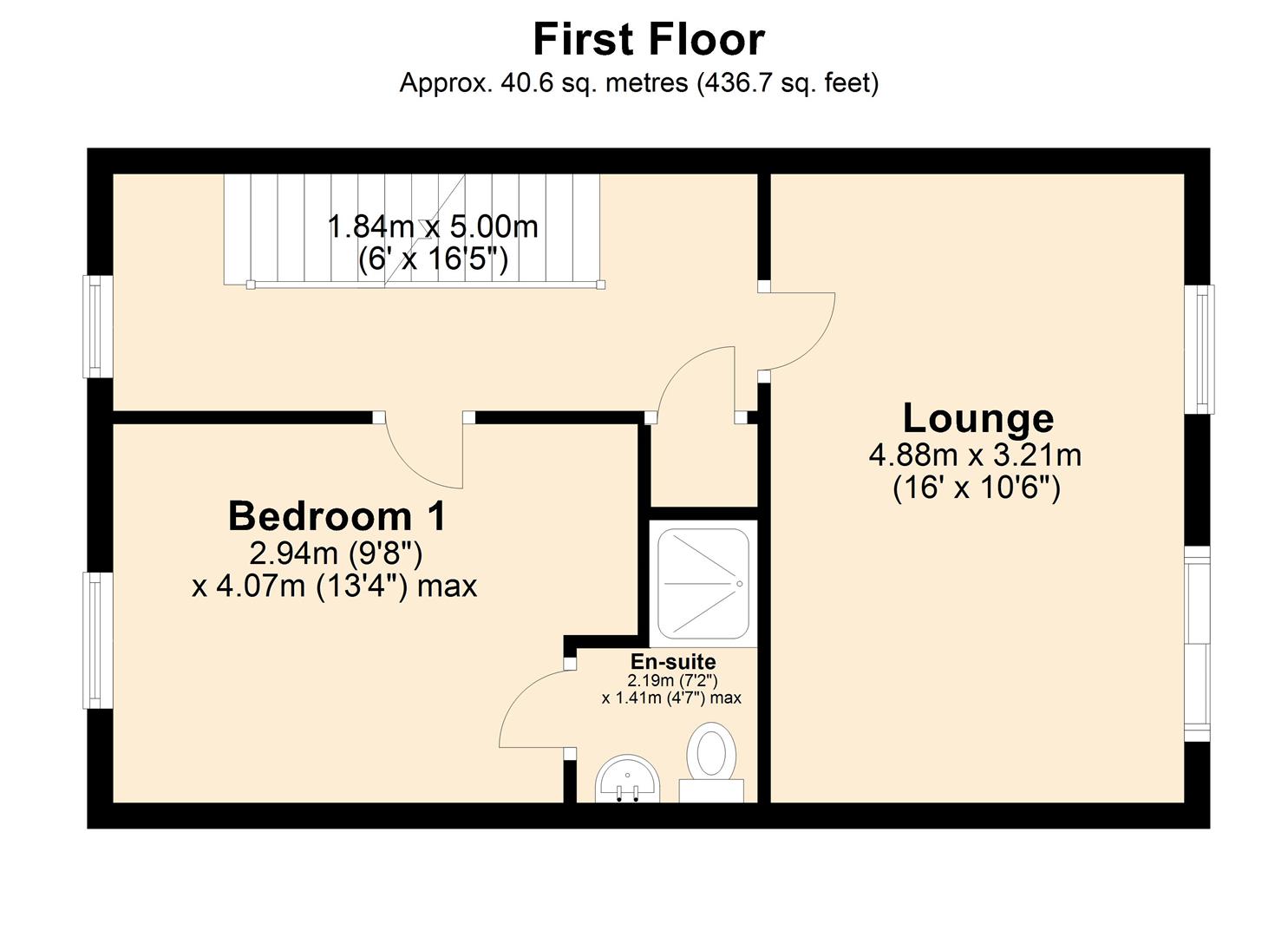
53 East Street - Floor 2.Jpg View original
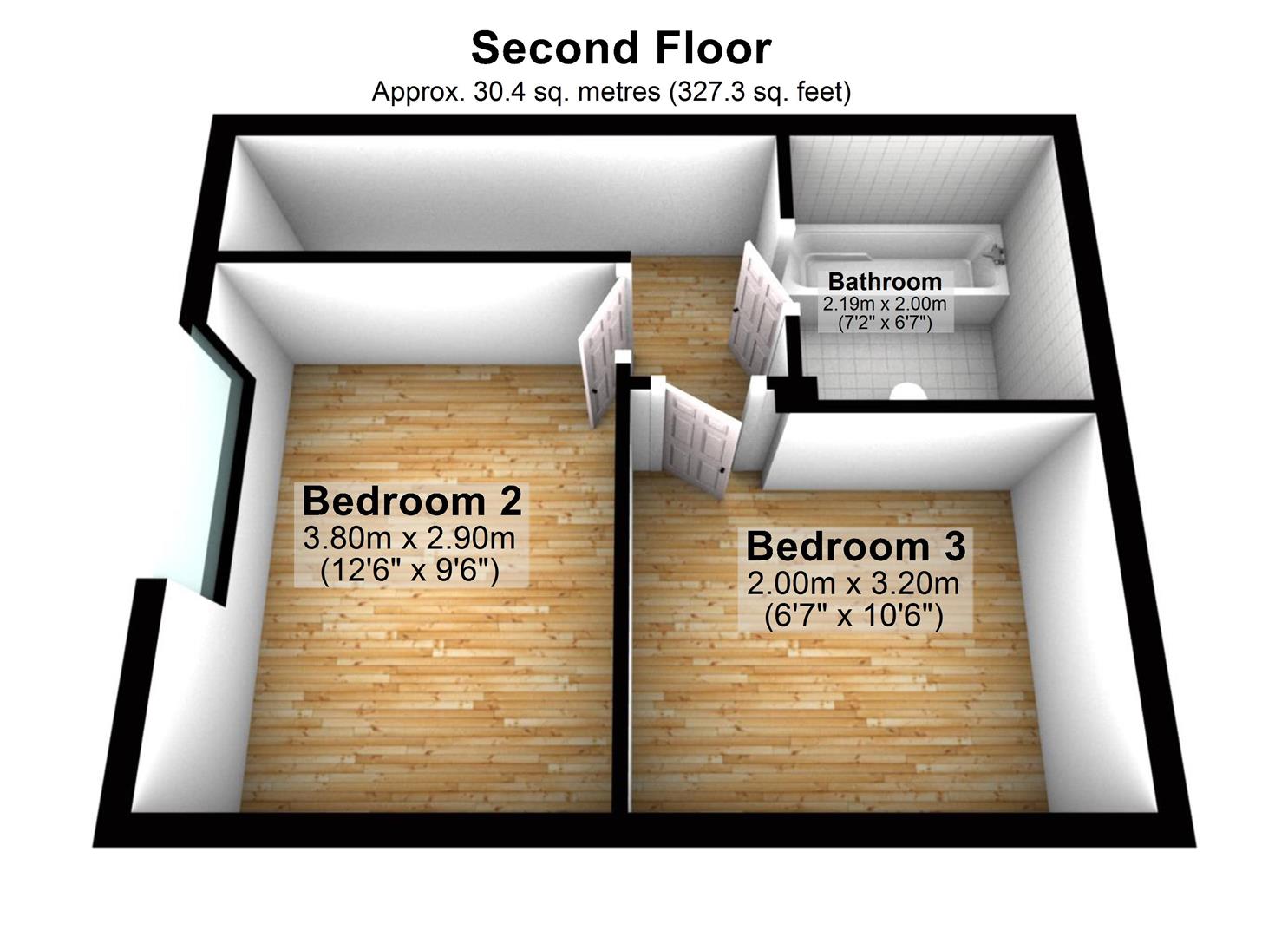
53 East Street - Floor 2-2.Jpg View original
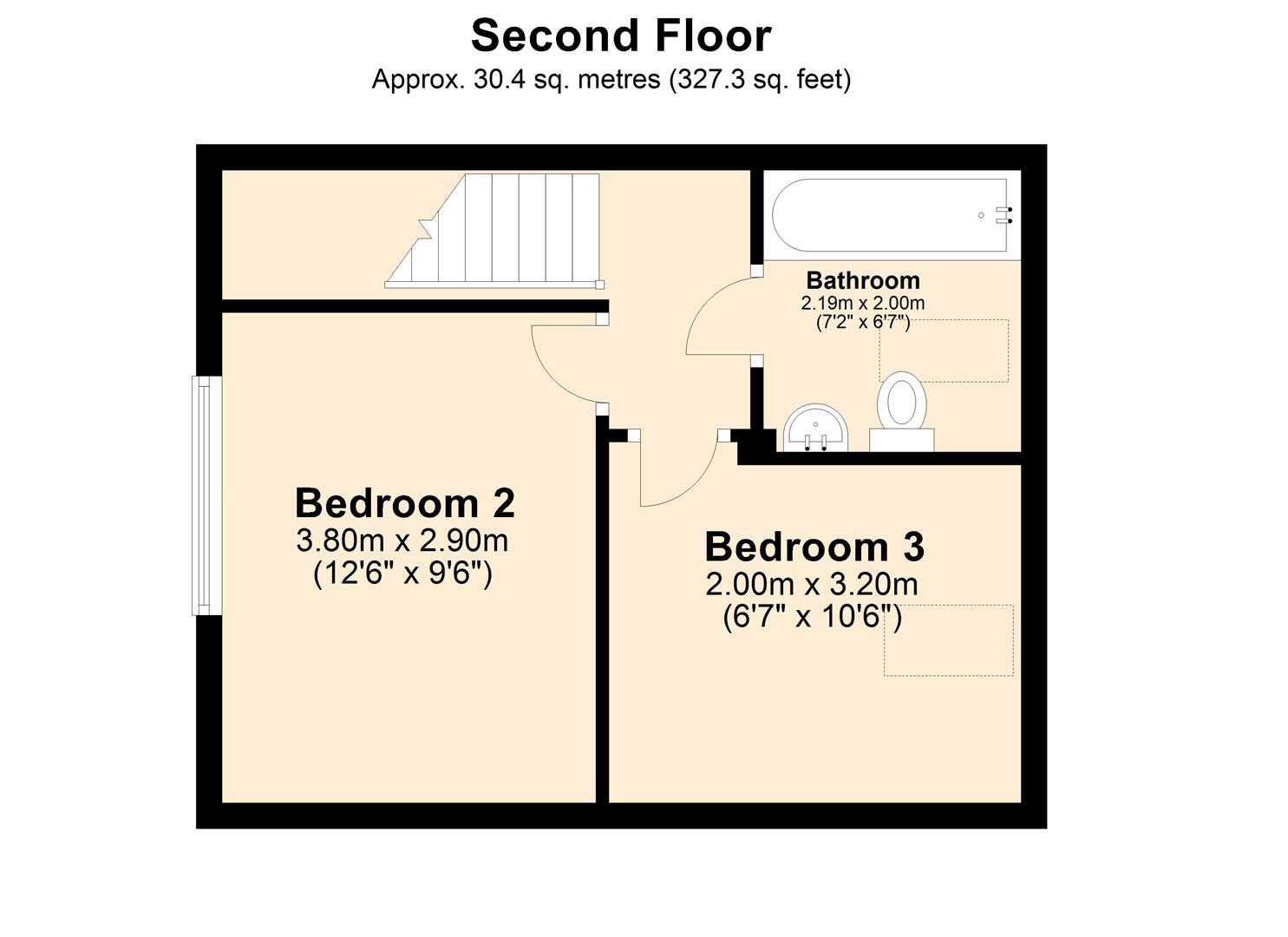
For more information about this property, please contact
Pinewood - Chesterfield, S41 on +44 1246 398947 * (local rate)
Disclaimer
Property descriptions and related information displayed on this page, with the exclusion of Running Costs data, are marketing materials provided by Pinewood - Chesterfield, and do not constitute property particulars. Please contact Pinewood - Chesterfield for full details and further information. The Running Costs data displayed on this page are provided by PrimeLocation to give an indication of potential running costs based on various data sources. PrimeLocation does not warrant or accept any responsibility for the accuracy or completeness of the property descriptions, related information or Running Costs data provided here.






























.png)

