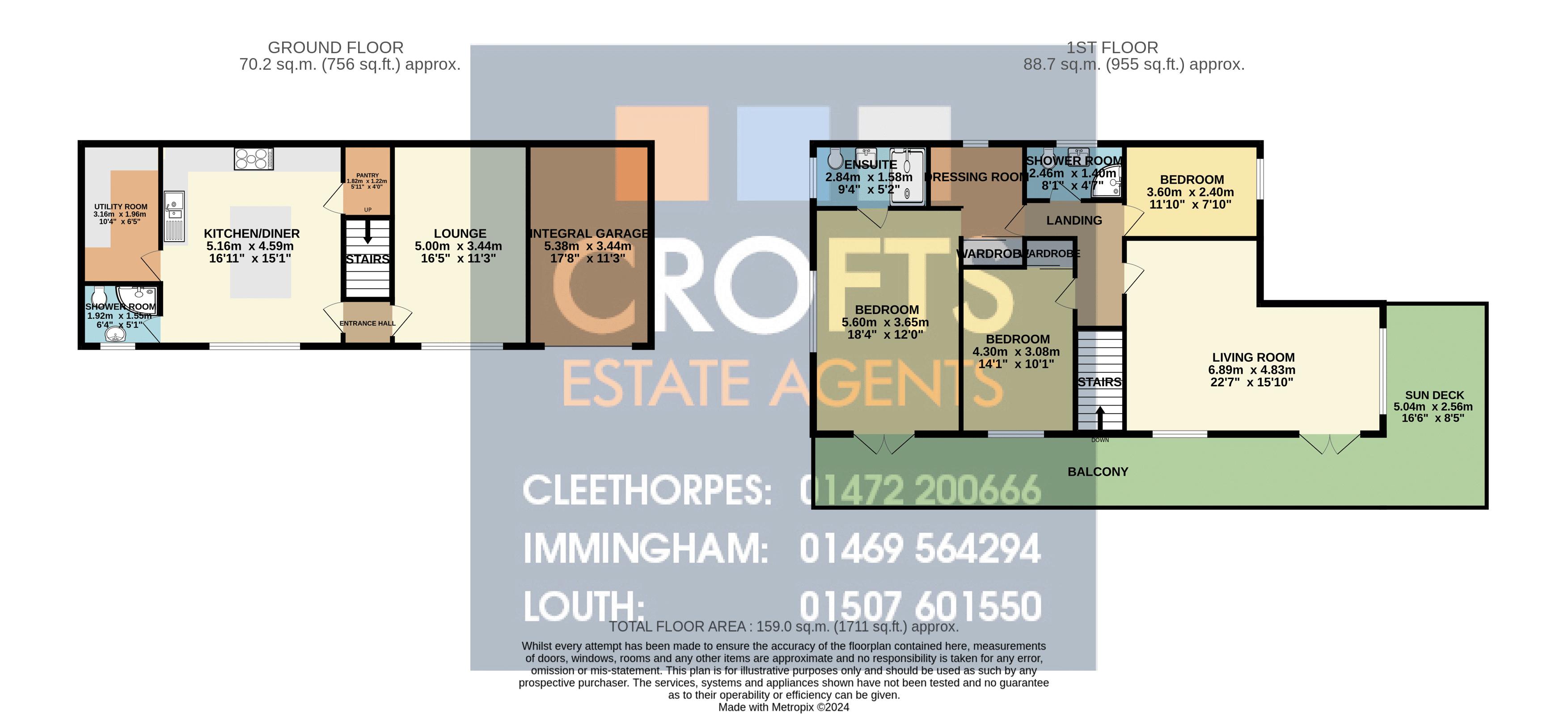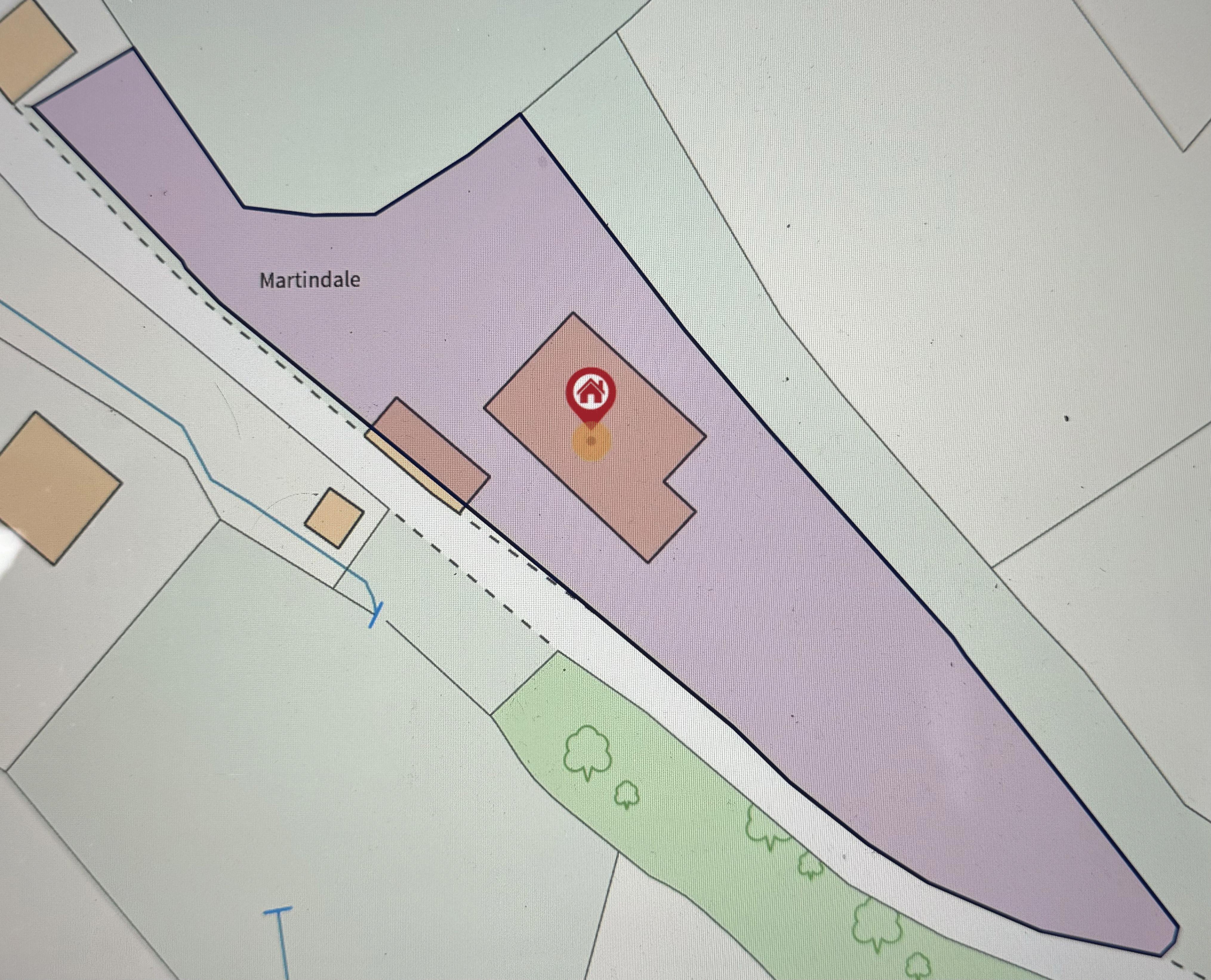Detached house for sale in Tathwell, Louth LN11
* Calls to this number will be recorded for quality, compliance and training purposes.
Property features
- Stunning contemporary three bedroom detached house on 0.31 acres
- Beautiful spacious kitchen dining room plus utility room
- Ground floor lounge plus first floor vaulted garden room
- Three bathrooms with master en suite all with Insignia multi jet showers
- Master suite with dressing room plus balcony with views to the Wolds
- Off road parking for four cars plus integral single garage
- Stunning manicured south facing multi level gardens
- Energy performance rating E and Council tax band C
Property description
Set upon a near 1/3 of an acre plot with superb views to rolling Lincolnshire hills is this impressive contemporary two storey detached home. Loving and creatively converted from a dreary seventies build into a modern extravaganza, this modern property sits comfortably into the sloping plot it resides upon, with stunning beautiful landscaped gardens offering refuge to pretty seating areas at all levels. Inside the property offers generous flexible accommodation with large kitchen diner room, utility room, ground floor shower room and lounge to the lower level with quite majestic and impressive first floor extended living room to decking with vaulted ceiling and full length Cathedral window to the garden. On this level is a superb master suite with all you could ask for and more with large bedroom, dressing area and en suite with enclosed multi-jet Insignia shower, two further double bedrooms and another family shower room with further enclosed Insignia shower. This one of a kind property also offers ample parking to its front with four parking bays, integral garage and space to off road a camper or caravan. Overall, its impossible not to be impressed by this property who's next discerning owner will surely be the kind to stand out from the crowd like this property certainly does!
Entrance
A short entrance has uPVC composite frosted front door, wood laminate floor, white decor and ceiling light with access to side stair case to first floor.
Kitchen Diner (16' 11'' x 15' 1'' (5.16m x 4.59m))
A gorgeous kitchen sees a very generous range of anthracite grey matte wall and base unit with white Quartz work top over and white splash back tiling. There is also a large island unit to match with seating for up to around 8 people. The kitchen has electric range cooker with contemporary extractor over, integral low level fridge and space for dishwasher. The room has white decor, wood laminate flooring, radiator, uPVC window and door to the front, under-stairs good sized pantry and twelve down lights.
Utility Room (10' 4'' x 6' 5'' (3.16m x 1.96m))
The utility room has matching grey matte units with white granite effect work tops over, white tiled splash backs, white decor, wood laminate flooring, plumbing and space for washing machine and dryer, space for tall fridge freezer and extractor and down lights.
Sitting Room (16' 5'' x 11' 3'' (5.00m x 3.44m))
A good sized ground floor lounge has white decor with feature walls to coving, cream carpet, uPVC window and blinds, radiator and pendant light.
Ground Floor Shower Room (5' 1'' x 6' 4'' (1.55m x 1.92m))
The shower room has enclosed Insignia multi-jet shower with vanity sink and matching with WC, the room has yellow pattern decor, wood laminate floor, frosted uPVC window, vertical grey radiator and down lights.
Living Room (15' 10'' x 22' 7'' (4.83m x 6.89m))
A large L shaped open plan living space has feature cathedral style window to the first floor decked area with uPVC French doors and window to the front balcony. The room has white decor, wood laminate floor, three tall grey radiator, pendant lights plus vaulted ceilings.
Stairs And Landing
A wide staircase has carpet to first floor where the carpet changes to laminate floor. The landing has uPVC window, white decor, loft access and ceiling light.
Bedroom One (18' 4'' x 12' 0'' (5.60m x 3.65m))
With feature grey decor and grey wood laminate the main bedroom is a good size with uPVC window to the side, uPVC French doors to the balcony, two pendant lights, radiator and two wall lights.
En Suite Shower Room (5' 2'' x 9' 4'' (1.58m x 2.84m))
The en suite has matching white vanity sink and WC with fantastic enclosed Insignia shower console with multi-jets and sauna feature. The room has white tiled splash backs, uPVC frosted window, wood laminate, vertical grey radiator, and down lights.
Dressing Room (10' 0'' x 7' 9'' (3.05m x 2.37m))
Open plan to the bedroom the dressing area has built in wardrobes with mirrored doors plus open hanging and storage.
Bedroom Two (14' 1'' x 10' 1'' (4.30m x 3.08m))
A second double bedroom has uPVC window to the front with blind, white decor with biscuit colour carpet, built in storage, pendant light and radiator.
Bedroom Three (7' 10'' x 11' 10'' (2.40m x 3.60m))
A smaller double bedroom has white decor, biscuit colour carpet, pendant light, radiator and uPVC window and blind.
First Floor Shower Room (4' 7'' x 8' 1'' (1.40m x 2.46m))
The shower room has vanity sink and matching white WC, enclosed quarter Insignia multi-jet shower, white decor, wood laminate flooring, vertical grey radiator, uPVC frosted window and down lights.
Integral Garage (17' 8'' x 10' 0'' (5.38m x 3.06m))
The garage is a good size with electric roller shutter door and power and light inside.
Parking
The front of the property is open to the country lane with access and parking for up to four cars or other vehicles. The block paved driveway also gives access to the integral garage.
Rear And Side Gardens
Shaped like a large kitchen knife with handle, the grounds of this 0.31 acre plot are lovingly landscaped into the sloping hillside to create a plethora of places to enjoy it from. From the neat lawns and well stocked borders to the pretty pond and one of the various seating areas blended into cosy spots around the garden, this garden is grown to enjoy. With an elevated position the property not only boasts positions to view the countryside from in the garden it has a huge full width balcony to the front of the property with spacious decked area to one end of the first floor. As well as the ornamental gardens, the property has a good sized allotment area with sheds and covered seating area and block paved patio area to the lower level. This area could be changed to store a caravan or such likes.
Property info
For more information about this property, please contact
Crofts Estate Agents Limited, LN11 on +44 1507 311041 * (local rate)
Disclaimer
Property descriptions and related information displayed on this page, with the exclusion of Running Costs data, are marketing materials provided by Crofts Estate Agents Limited, and do not constitute property particulars. Please contact Crofts Estate Agents Limited for full details and further information. The Running Costs data displayed on this page are provided by PrimeLocation to give an indication of potential running costs based on various data sources. PrimeLocation does not warrant or accept any responsibility for the accuracy or completeness of the property descriptions, related information or Running Costs data provided here.



















































.png)