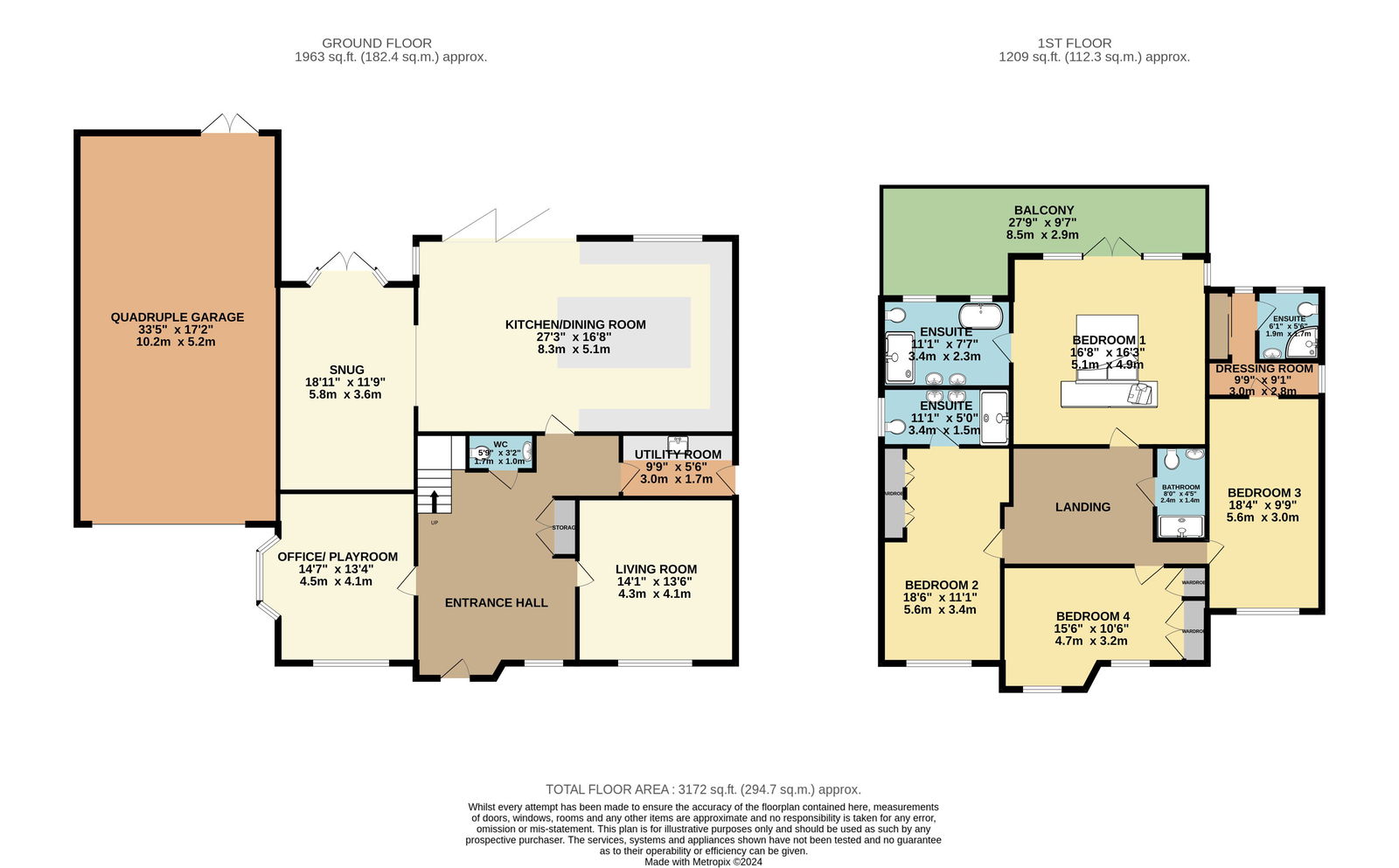Detached house for sale in St. Johns Hill, Shenstone WS14
Just added* Calls to this number will be recorded for quality, compliance and training purposes.
Property features
- Quote ref: FS0647
- A beautifully renovated, gated detached family home
- Exceptional location in the heart of sought after Shenstone Village
- Contemporary open plan kitchen living dining room
- Three reception rooms
- Master bedroom with dressing area, ensuite and private balcony with hot tub
- Three further spacious bedrooms, two with dressing rooms and ensuites
- Large private garden with gym and bar/games room
- Separate paddock to the rear offering a wealth of opportunity
Property description
Quote ref: FS0647
Located in one of the most prestigious locations within Shenstone Village, this incredible, gated home has undergone complete renovation to now create a truly exceptional family home with stylish and contemporary interiors, a stunning private garden with gym and bar and a further, separate garden plot to the rear offering a whole wealth of opportunity.
My favourite feature of this home has to be the master bedroom which enjoys double doors opening onto a private balcony and currently houses the hot tub which is perfect to enjoy sunsets over the beautiful South facing garden.
There is a wealth of space throughout and the current owners have managed to perfectly balance the accommodation to create plentiful space to relax, dine, entertain and sleep! If you love to entertain, the contemporary kitchen living dining room has a central island making this the heart of the home and bi-folding doors create the perfect mix of inside/outside space. Every detail, fixture and finish has been beautifully considered and there is the perfect amount of storage, integrated appliances and work top space along with room for a large dining table and hosting space for all of the family.
I then love the three reception rooms comprising of a snug with a cozy log burner, a home office and a further living room which could alternatively be a playroom or home cinema.
Completing the ground floor is a useful utility and WC.
Then leading off the beautiful entrance hall, is a sweeping staircase leading up to four luxuriously spacious bedrooms. Bedrooms One, Two and Three all benefit from dressing areas and private en-suites (the master has a bathroom to rival most boutique hotels!) and then a family bathroom completes the internal rooms.
There is a large quadruple garage and a fantastic sized driveway and fore garden and then to the rear there is a huge private garden, mainly laid to lawn and enjoying sunny patio areas and the two outbuildings which can be used exactly as desired. The real jewel of this garden is a further paddock to the rear which lends itself to be used as needed in the future.
For those who are not familiar with Shenstone. It is considered one of the most beautiful villages in the country and has even featured in the Telegraphs 'poshest villages in the UK' list. It boasts a wealth of local amenities including four dining pubs, an award winning butchers and a train station with direct links into Birmingham and Lichfield Trent Valley which can take you into London in just over an hour.
This is a really unique opportunity to purchase an incredible family home and I cannot wait to show you around
Accommodation -
WC
Kitchen/Dining Room - 8.31m x 5.08m (27'3" x 16'8")
Utility Room - 2.97m x 1.68m (9'9" x 5'6")
Snug - 5.38m x 3.43m (17'8" x 11'3")
Office/Playroom - 4.44m x 3.58m (14'7" x 11'9")
Living Room - 4.29m x 4.11m (14'1" x 13'6")
Landing
Bedroom One - 5.11m x 4.95m (16'9" x 16'3")
Ensuite - 3.35m x 2.26m (11'0" x 7'5")
Bedroom Two - 5.64m x 3.38m (18'6" x 11'1")
Ensuite - 3.35m x 1.57m (11'0" x 5'2")
Bedroom Three - 5.59m x 2.95m (18'4" x 9'8")
Dressing Room
Ensuite - 1.85m x 1.68m (6'1" x 5'6")
Bedroom Four - 4.75m x 3.2m (15'7" x 10'6" max)
Bathroom - 2.44m x 1.42m (8'0" x 4'8")
For more information about this property, please contact
eXp World UK, WC2N on +44 330 098 6569 * (local rate)
Disclaimer
Property descriptions and related information displayed on this page, with the exclusion of Running Costs data, are marketing materials provided by eXp World UK, and do not constitute property particulars. Please contact eXp World UK for full details and further information. The Running Costs data displayed on this page are provided by PrimeLocation to give an indication of potential running costs based on various data sources. PrimeLocation does not warrant or accept any responsibility for the accuracy or completeness of the property descriptions, related information or Running Costs data provided here.

































































.png)
