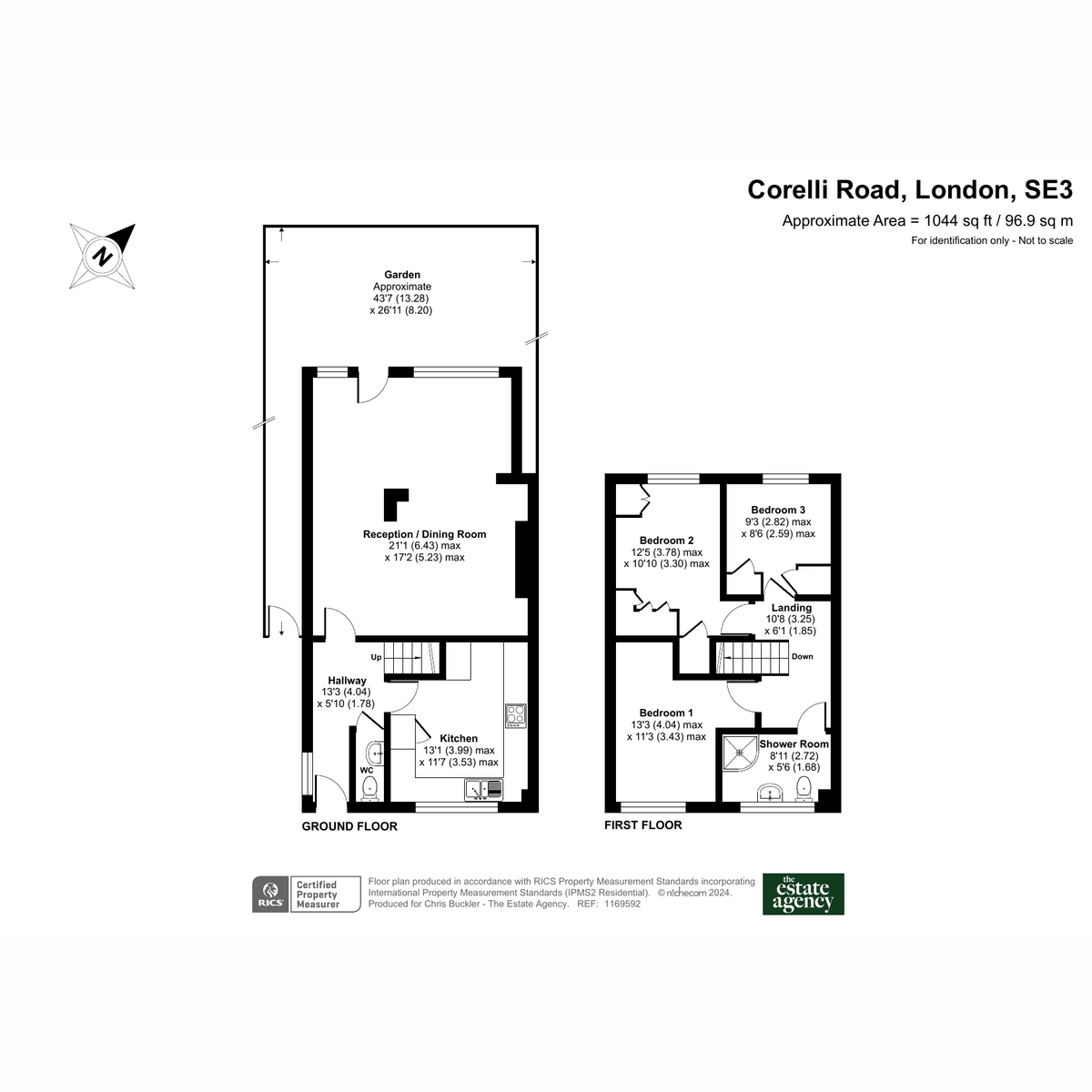End terrace house for sale in Corelli Road, London SE3
Just added* Calls to this number will be recorded for quality, compliance and training purposes.
Property features
- Chain Free / End of Terrace / Off-Street Parking
- 3 Bedrooms / WC / Family Bathroom
- Private Garden / Side Access to Garden / 43' x 26' Garden
- Variety of Bus Routes / Access to A2 / Short journey to Elizabeth Line
- Variety of Outlets including Coop / Charlton Lido / Oxleas Woods
- Open Plan Lounge/Diner / Ground Floor Extension / Double Glazed Throughout
- **When enquiring by phone, please dial extension 1027 to connect with the agent who is dealing with the property**
Property description
Welcome to your dream home! Nestled on the charming Corelli Road in Blackheath, just off Shooters Hill, this delightful 1950s end-of-terrace family home is sure to capture your heart.
Steeped in history, this property sits on what was once the Express Dairy Farm, which closed in 1937. Located adjacent to the former farmer's home at the corner of Corelli Road and Holborne Road, this area underwent significant redevelopment in the 1940s and 50s, providing families with spacious homes within the greater London area.
As you approach the property, you'll immediately appreciate the convenience of off-street parking for up to three cars. Being an end-of-terrace, you'll also enjoy the added benefit of direct access to the generously sized rear garden.
Step inside through the welcoming entrance hall, and you'll find the well-appointed kitchen to your right, the inviting lounge straight ahead, and a convenient separate WC tucked behind you.
The kitchen is a chef's delight, finished in crisp white with pastel green walls and black marble-effect countertops. A built-in dual oven is cleverly positioned beneath the stairwell, maximizing space. Ample connections for all your white goods are available, and the large easterly-facing window bathes the space in natural morning light – perfect for enjoying your first cup of tea.
The downstairs WC is a practical touch, featuring underfloor heating for added comfort.
The lounge is not just a living space; it's a versatile lounge/diner. Previously extended, this area offers a bright and airy dining space, ideal for entertaining. The lounge itself is open-plan, complete with a gas fire (untested), wall-mounted storage heaters (untested), and a ceiling fan for those warmer days. The westerly outlook fills the room with warm evening sunlight, making it a cozy retreat. The dining area comfortably accommodates six or more guests, making every meal a special occasion.
Outside, the end-of-terrace position provides you with a larger garden compared to neighboring properties. Measuring approximately 43' x 26', the garden is a delightful mix of patio, lawn, and outbuildings. The large outhouse offers versatile storage or the potential for an additional living space. With its westerly aspect, sun lovers will relish this garden's sun-soaked atmosphere.
Upstairs, you'll find three well-proportioned bedrooms. The master bedroom, facing east, offers ample space for a king-size bed and plenty of storage. The second bedroom, nearly as spacious as the master, also accommodates a king-size bed and features built-in cupboards for all your storage needs. The third bedroom, though smaller, is brimming with character and easily fits a double bed, with built-in cupboards maximizing space. Natural light floods this room throughout the day.
The family bathroom is both practical and luxurious, with underfloor heating, a three-piece suite, including a large corner shower, and part-tiled walls for a polished finish.
To top it all off, the loft provides ample storage space, easily accessible for all your belongings.
But it's not just the property that makes this home special – it's the location too. Corelli Road is within walking distance of various amenities, including shops, a Coop, hairdressers, dry cleaners, and more. For leisure and outdoor activities, Charlton Lido, Woolwich Common, and Oxleas Woods are all nearby, offering plenty of options for family outings. Plus, Woolwich, Plumstead, and Blackheath are easily accessible for socializing or enjoying a fun day out.
This family-friendly neighborhood is perfect for raising children, as evidenced by the current owner's experience.
If this wonderful home sounds like the perfect fit for you, don't hesitate to get in touch. I look forward to showing you all that Corelli Road has to offer!
Property info
For more information about this property, please contact
The Estate Agency, W1G on +44 20 8128 0325 * (local rate)
Disclaimer
Property descriptions and related information displayed on this page, with the exclusion of Running Costs data, are marketing materials provided by The Estate Agency, and do not constitute property particulars. Please contact The Estate Agency for full details and further information. The Running Costs data displayed on this page are provided by PrimeLocation to give an indication of potential running costs based on various data sources. PrimeLocation does not warrant or accept any responsibility for the accuracy or completeness of the property descriptions, related information or Running Costs data provided here.































.png)