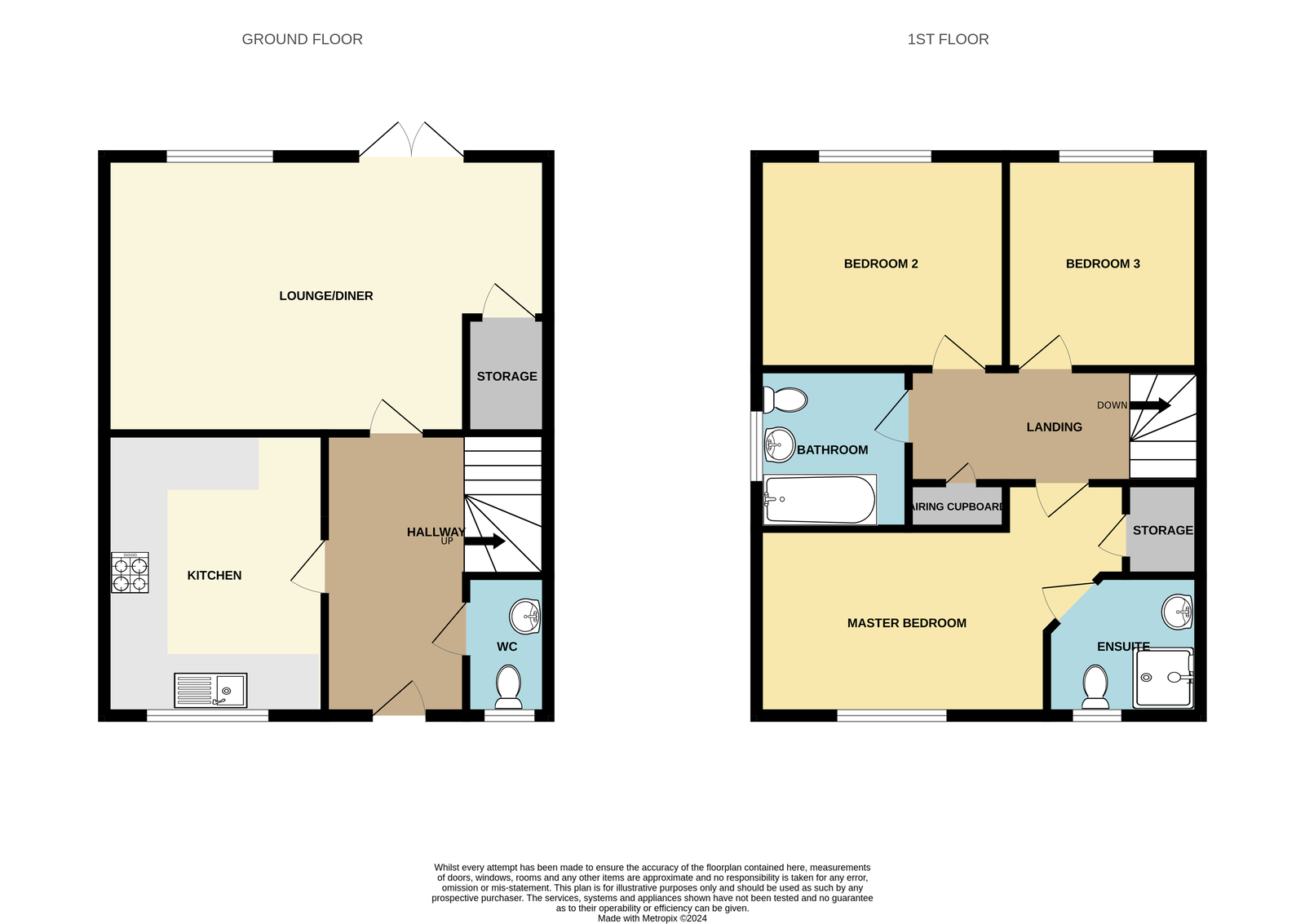Semi-detached house for sale in Y Ffowndri, Machynys, Llanelli SA15
Just added* Calls to this number will be recorded for quality, compliance and training purposes.
Property features
- Beautifully Presented Three Bedroom Semi-Detached Home
- Private Road
- Perfect First Time Purchase
- Flat, Low Maintenance Rear Garden
- Excellent Location for Parc Trostre and Machynys Bay
- Master with En-Suite plus Downstairs WC and Family Bathroom
- Driveway for Two/Three Vehicles
- Please quote AR0537 when calling about the property.
Property description
Situated on a private road in the popular residential area of Machynys, Llanelli is this beautifully kept, freehold three bedroom semi-detached home with a landscaped rear garden & off-road parking.
Built in 2015, this property has only had one owner, and has been exceptionally well-maintained, offering the perfect turn-key opportunity.
The accommodation is set over two floors with a spacious entrance hallway, kitchen, open plan living & dining space, & WC on the ground floor; and a Master-En-Suite, two further bedrooms & family bathroom to the first floor.
Please quote AR0537 when calling about the property.
Accommodation
Ground Floor
Hallway - 3.4m x 1.2m.
Laminated wooden floors, one radiator, doors to the living/dining room, kitchen & WC, carpeted stairs to first floor.
Kitchen - 3.5m x 2.3m.
Laminated wooden floors, one window, one radiator, kitchen fitted with a range of wall & base units with space for fridge-freezer & dishwasher, integrated electric oven & gas hob with extractor fan, sink with drainer & mixer tap.
Living Room - 4.7m x 4.3m.
Laminated wooden floors, one window, two radiators, patio doors onto rear garden, door to understairs storage cupboard.
Understairs Storage - 0.8m x 2m.
WC - 0.8m x 1.5m.
Vinyl flooring, tiled walls, one window, one radiator, sink, WC.
First Floor
Landing - 0.9m x 2.7m.
Carpeted floors, doors to the three bedrooms, bathroom & airing cupboard, attic hatch.
Master Bedroom - 2.9m x 3.7m.
Carpeted floors, one window, one radiator, door to the En-suite, fitted storage over stairwell.
En-Suite - 1.7m x 1.5m.
Vinyl flooring, tiled walls, one window, one radiator, sink, WC, shower cubicle.
Bedroom Two - 2.8m x 2.8m.
Carpeted floors, one window, one radiator.
Bedroom Three - 1.8m x 3m.
Carpeted floors, one window, one radiator.
Bathroom - 1.9m x 1.8m.
Vinyl flooring, tiled walls, one window, one radiator, sink, WC, bath with overhead shower & glass shower screen.
Airing Cupboard - 0.7m x 0.8m.
External
Landscaped & enclosed rear garden laid to patio & AstroTurf, tarmacked driveway to side with access to rear garden, outdoor water tap, courtyard garden to front laid to chippings with a patio pathway leading to front door.
Key Points
Management Fee - £150 per year for maintenance of roads & green areas.
Tenure - Freehold.
Council Tax Band - D.
EPC Rating - B.
Build Year - 2015.
Please quote AR0537 when calling about the property.
Property info
For more information about this property, please contact
eXp World UK, WC2N on +44 330 098 6569 * (local rate)
Disclaimer
Property descriptions and related information displayed on this page, with the exclusion of Running Costs data, are marketing materials provided by eXp World UK, and do not constitute property particulars. Please contact eXp World UK for full details and further information. The Running Costs data displayed on this page are provided by PrimeLocation to give an indication of potential running costs based on various data sources. PrimeLocation does not warrant or accept any responsibility for the accuracy or completeness of the property descriptions, related information or Running Costs data provided here.





































.png)
