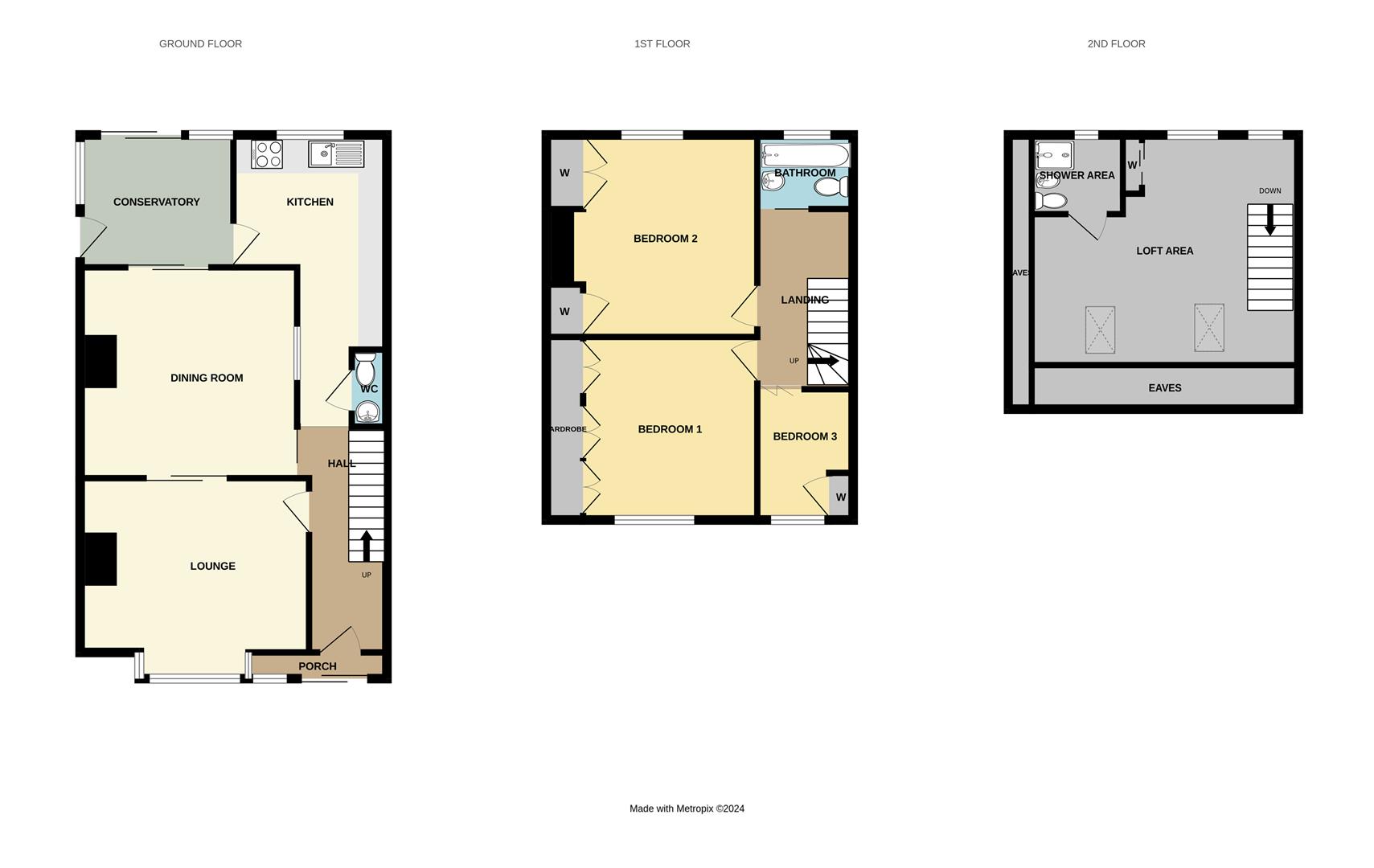End terrace house for sale in Charlton Road, Kingswood, Bristol BS15
Just added* Calls to this number will be recorded for quality, compliance and training purposes.
Property features
- Spacious End Terrace Home
- Three Bedrooms
- Superb Rear Garden
- Two Receptions
- Cloakroom
- Conservatory
- Impressive Garage/Workshop
- Close To School And Amenities
- Driveway Parking
- A Must View
Property description
When size really matters! There is more to this property than first meets the eye! Blue Sky are delighted to offer for sale this spacious home located on Charlton Road in Kingswood. Location is ideal as the local school is close by, amenities in the area as well as good road links! The current owner has presented this home to a good standard but offers any potential buyer to really make their mark! The accommodation comprises: Entrance porch, entrance hall, lounge to front with bay window, kitchen, dining room, conservatory and cloakroom to the ground floor. The first floor boasts two double bedrooms, single bedroom, bathroom and stairs leading to the second floor. The second offers the loft with skylight windows and a shower area. Externally you will find a tiered rear garden, driveway parking to front and to the rear of the property you will find the garage/workshop! Make sure this home is top of your to view list!
Porch (0.66m x 2.57m (2'2" x 8'5"))
Double glazed windows and double glazed sliding door to front.
Entrance Hall (4.04m x 1.80m n/t 1.47m (13'3" x 5'11" n/t 4'10"))
Double glazed door and double glazed window to front, radiator, base cupboard housing fuse board, stairs to first floor landing.
Lounge (3.76m into bay x 4.29m (12'4" into bay x 14'1"))
Double glazed bay window to front, radiator, open fire recess, sliding doors to dining room.
Dining Room (4.09m max x 3.96m max (13'5" max x 13'0" max ))
Double glazed patio doors to conservatory, radiator, gas fire and surround.
Kitchen (5.49m n/t 2.21m x 2.90m n/t 1.02m (18'0" n/t 7'3")
Double glazed window to rear, wall and base units, worktops, sink with drainer, tiled splashbacks, space for electric cooker, serving hatch, radiator, breakfast bar, space for washing machine.
Cloakroom (1.45m x 0.66m (4'9" x 2'2"))
W.C, wash hand basin.
Conservatory (2.49m x 2.87m (8'2" x 9'5"))
Double glazed patio doors to rear, double glazed door to side leading to side access, double glazed windows.
First Floor Landing (2.87m x 1.70m (9'5" x 5'7"))
Stairs to loft area.
Bedroom One (3.45m x 3.96m into wardrobe (11'4" x 13'0" into wa)
Double glazed window to front, radiator, built in wardrobes.
Bedroom Two (3.43m x 4.11m into wardrobe (11'3" x 13'6" into wa)
Double glazed window to rear, radiator, built in wardrobes (one housing gas combi boiler).
Bedroom Three (2.46m x 1.80m (8'1" x 5'11"))
Double glazed window to front, radiator, fitted wardrobe and overhead storage.
Bathroom (1.40m x 1.68m (4'7" x 5'6"))
Double glazed window to rear, enclosed bath with shower head off taps, W.C, wash hand basin, tiled walls, heated towel rail.
Loft Area (4.32m x 5.31m (14'2" x 17'5"))
Two skylight windows to front, two double glazed windows to rear, gas fire, fitted wardrobes, storage cupboard with shelves, eaves storage, stairs down to first floor landing.
Loft Shower Area (1.75m x 1.24m (5'9" x 4'1"))
Double glazed window to rear, shower cubicle, W.C (with saniflo system), wash hand basin, part tiled walls.
Front Garden & Driveway
Planted border, steps up to front door, driveway parking for two cars, side access to conservatory side door. 236 have right to use side access but only to 236 side gate.
Rear Garden
Patio area, pull out canopy, steps up to another patio, further steps to lawn area, shrubs and plants, outside tap, door to garage/workshop.
Workshop/Garage
Double doors to front, gated side access inside the workshop, door to garden, double glazed window, power and light, steps up to main garage, pit, accessed via rear lane.
Property info
For more information about this property, please contact
Blue Sky Property, BS30 on +44 117 444 9995 * (local rate)
Disclaimer
Property descriptions and related information displayed on this page, with the exclusion of Running Costs data, are marketing materials provided by Blue Sky Property, and do not constitute property particulars. Please contact Blue Sky Property for full details and further information. The Running Costs data displayed on this page are provided by PrimeLocation to give an indication of potential running costs based on various data sources. PrimeLocation does not warrant or accept any responsibility for the accuracy or completeness of the property descriptions, related information or Running Costs data provided here.



































.png)

