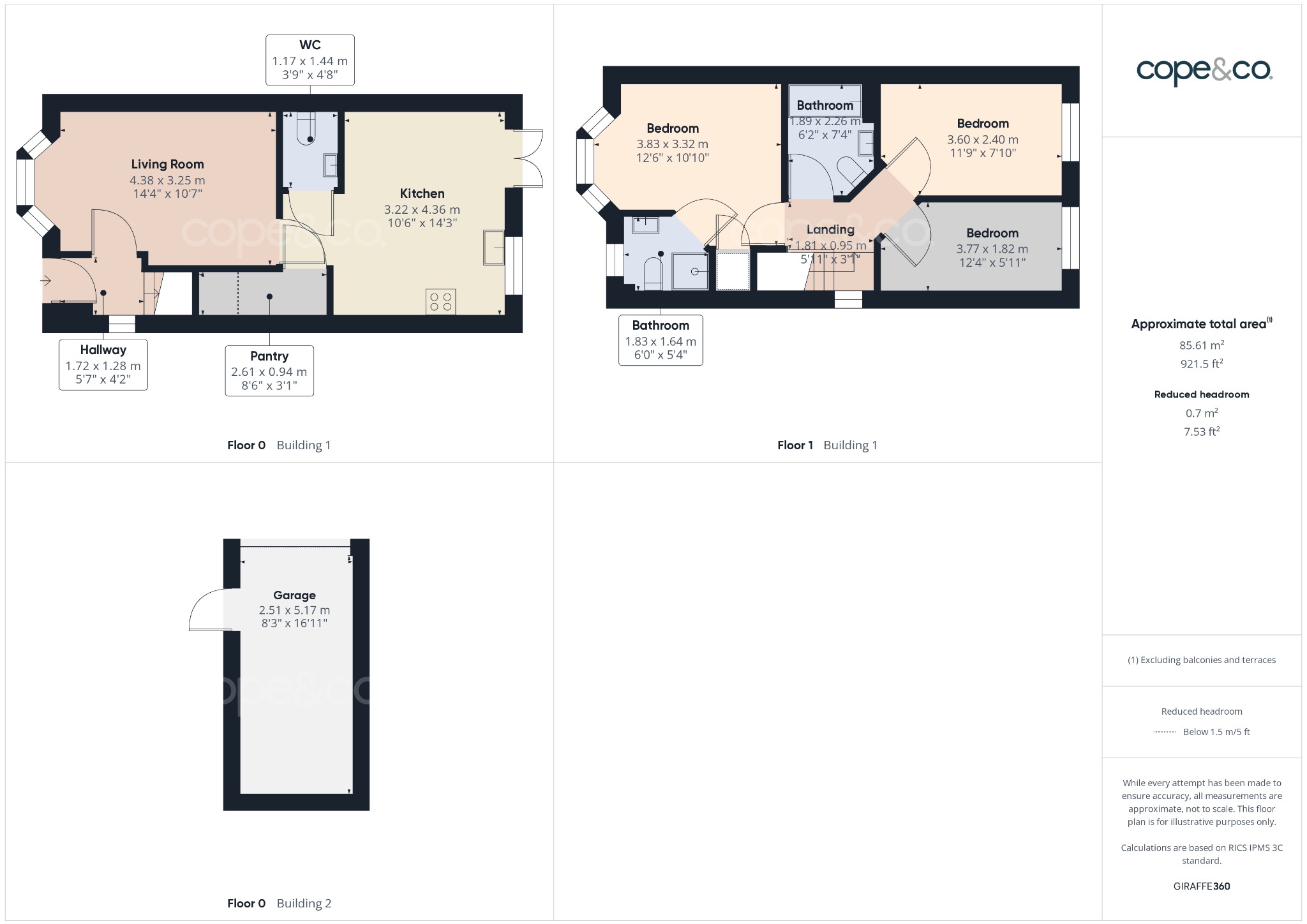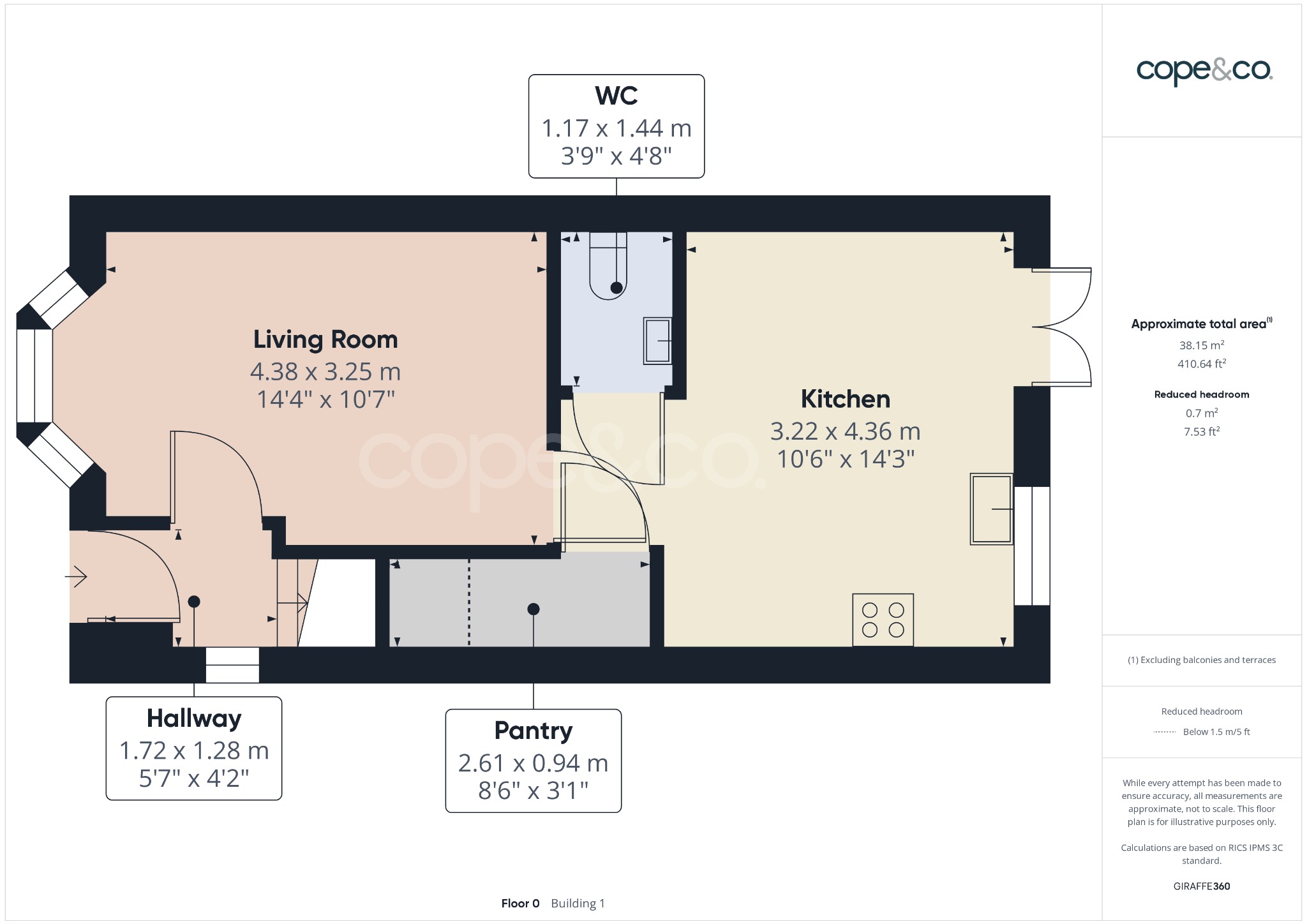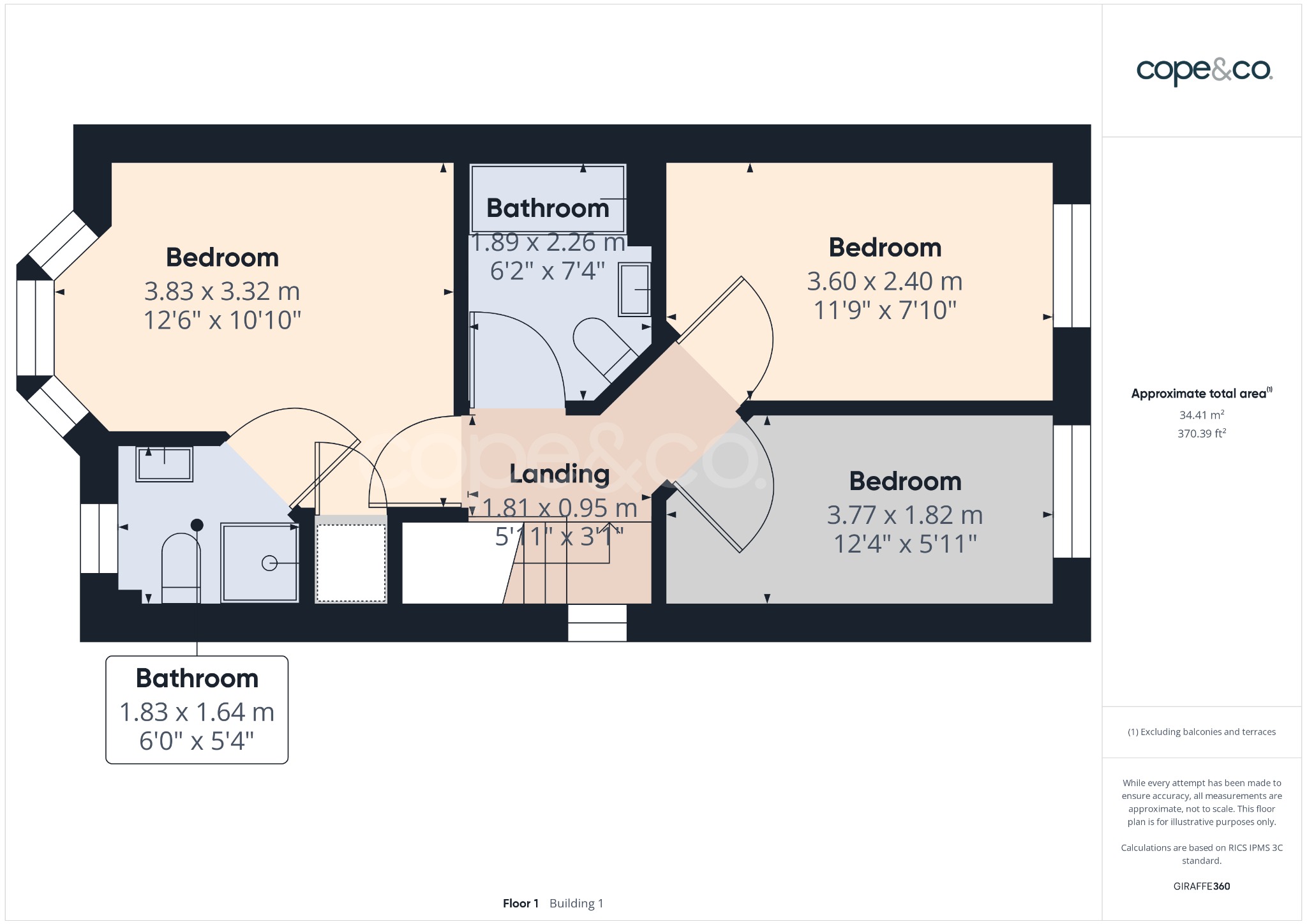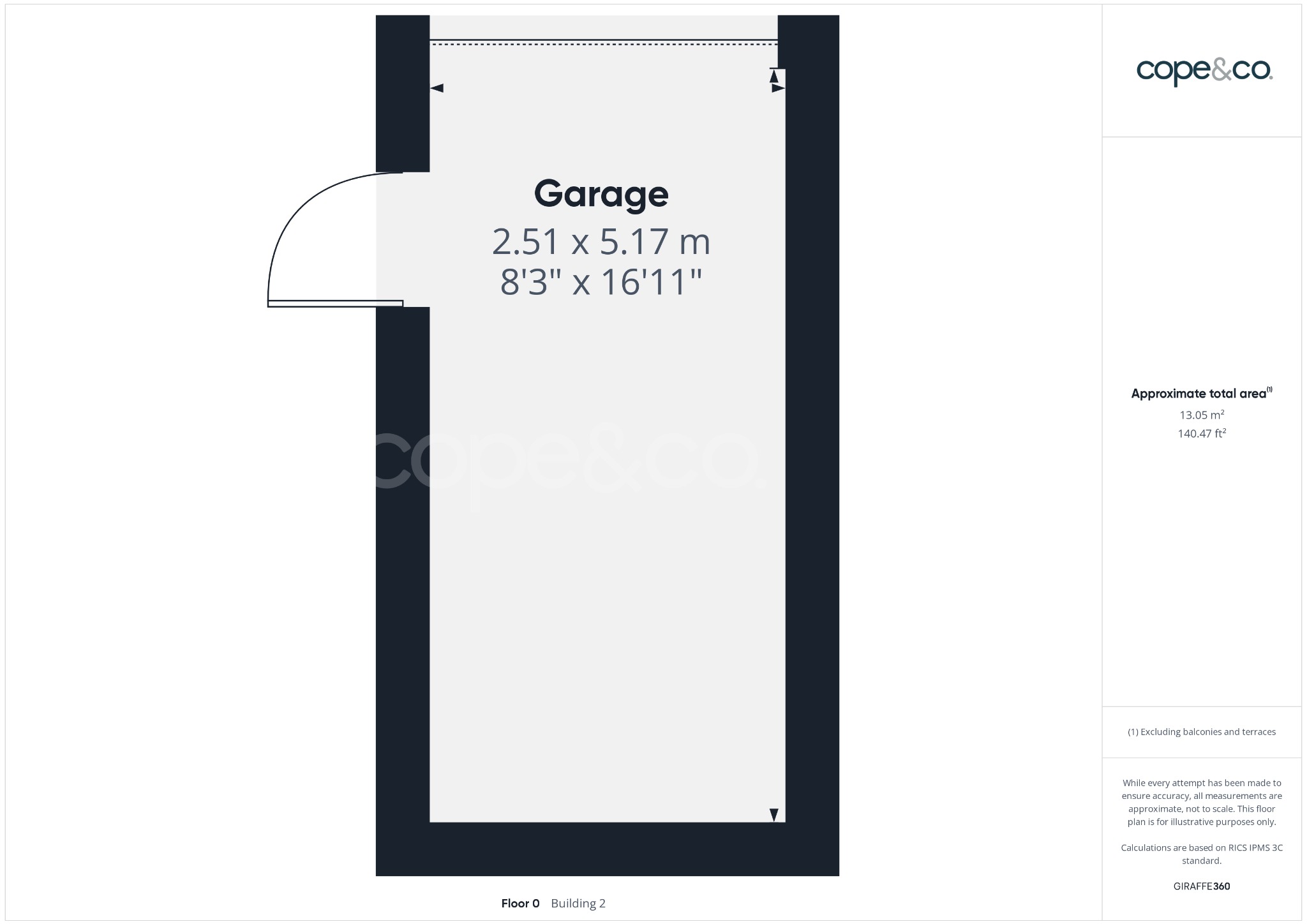Semi-detached house for sale in Blenheim Drive, Allestree, Derby, Derbyshire DE22
* Calls to this number will be recorded for quality, compliance and training purposes.
Property features
- For Sale With No Onward Chain
- South Westerly Facing Garden
- Driveway & Garage To Rear
- Kitchen Diner With Quartz Worktops
- Master Bedroom With Spacious En Suite
- Charming Lounge With Bay Window
- Three Great Sized Bedrooms
- High Specification Throughout
- Council Tax Band - C
- EPC Rating - B
- Ramped access
Property description
Stunning Well Maintained Home With South Westerly Facing Garden In Sought After Area Of Allestree
Blenheim Mews is an exclusive development located close to Allestree village and built in 2017 to an unusually high standard whilst incorporating a traditional appearance by local renowned developer Chevin Homes.
Situated on the corner of Blenheim Drive and Allestree Lane in the sought after north suburb of Derby. This development comprises of four, three bedroom semi-detached homes each with a garage and off street parking and a detached, three bedroom bungalow with a double garage.
The property stands well back from the attractive tree lined Blenheim Drive, behind a low maintenance foregarden with black painted wrought iron railings and pathway leading to the entrance door. To the rear of the property, there is a south west facing enclosed garden laid to lawn, with sun patio.
Are you looking for your dream home in Derby? Look no further! This exquisite 3 bedroom house, located in the desirable Blenheim Drive, offers everything you need and more. With its high specification, modern design, and prime location, this property is a true gem.
One of the most attractive features of this house is the beautifully landscaped South Westerly facing garden. Enjoy the warm sunshine and savoring the serenity that surrounds you. Whether you're hosting a barbecue for friends or simply relaxing with a book, this outdoor space is perfect for all your needs.
The spacious and stylish kitchen diner sits to the rear of them house. The kitchen features quartz worktops, adding a touch of elegance to the heart of the home. This is the ideal space for preparing delicious meals, entertaining guests, or enjoying family dinners. The open plan design creates a seamless flow between the kitchen and dining area, enhancing the overall sense of space and allowing for easy interaction with loved ones.
The charming lounge with its bay window is another highlight of this property. Natural light floods the room, creating a warm and inviting atmosphere. This is the perfect space to relax with a cup of tea, chat with friends, or curl up with a good book. The bay window adds a touch of character to the room and provides a focal point for your interior decor.
The master bedroom of this house is a fantastic size. With its spacious layout and en suite bathroom, it offers privacy and luxury. You'll enjoy a peaceful night's sleep away from the hustle and bustle of everyday life. The en suite bathroom is beautifully appointed, featuring modern fixtures, high-quality finishes, and plenty of storage space.
In addition to the master bedroom, this house boasts two more great-sized bedrooms, ideal for children, guests, or a home office. Each room offers ample space and natural light, ensuring a comfortable and inviting environment for all.
No expense has been spared in the design and specification of this property. Every detail has been carefully considered, from the high-quality finishes to the energy-efficient features. The house benefits from a high EPC rating, ensuring lower energy bills and a reduced carbon footprint. The property also falls within council tax band C, providing an affordable and attractive option for potential buyers.
In terms of practicality, this house offers a driveway and garage to the rear, providing ample parking space for you and your guests. This feature is highly desirable, especially in a busy area like Derby where parking can sometimes be a challenge. With this property, you'll never have to worry about finding a parking spot again.
Don't miss out on the opportunity to call this stunning house your home. Contact our friendly team today to arrange a viewing and secure your future in this exceptional property.
Property info
For more information about this property, please contact
Cope & Co., DE21 on +44 1332 220126 * (local rate)
Disclaimer
Property descriptions and related information displayed on this page, with the exclusion of Running Costs data, are marketing materials provided by Cope & Co., and do not constitute property particulars. Please contact Cope & Co. for full details and further information. The Running Costs data displayed on this page are provided by PrimeLocation to give an indication of potential running costs based on various data sources. PrimeLocation does not warrant or accept any responsibility for the accuracy or completeness of the property descriptions, related information or Running Costs data provided here.




































.png)
