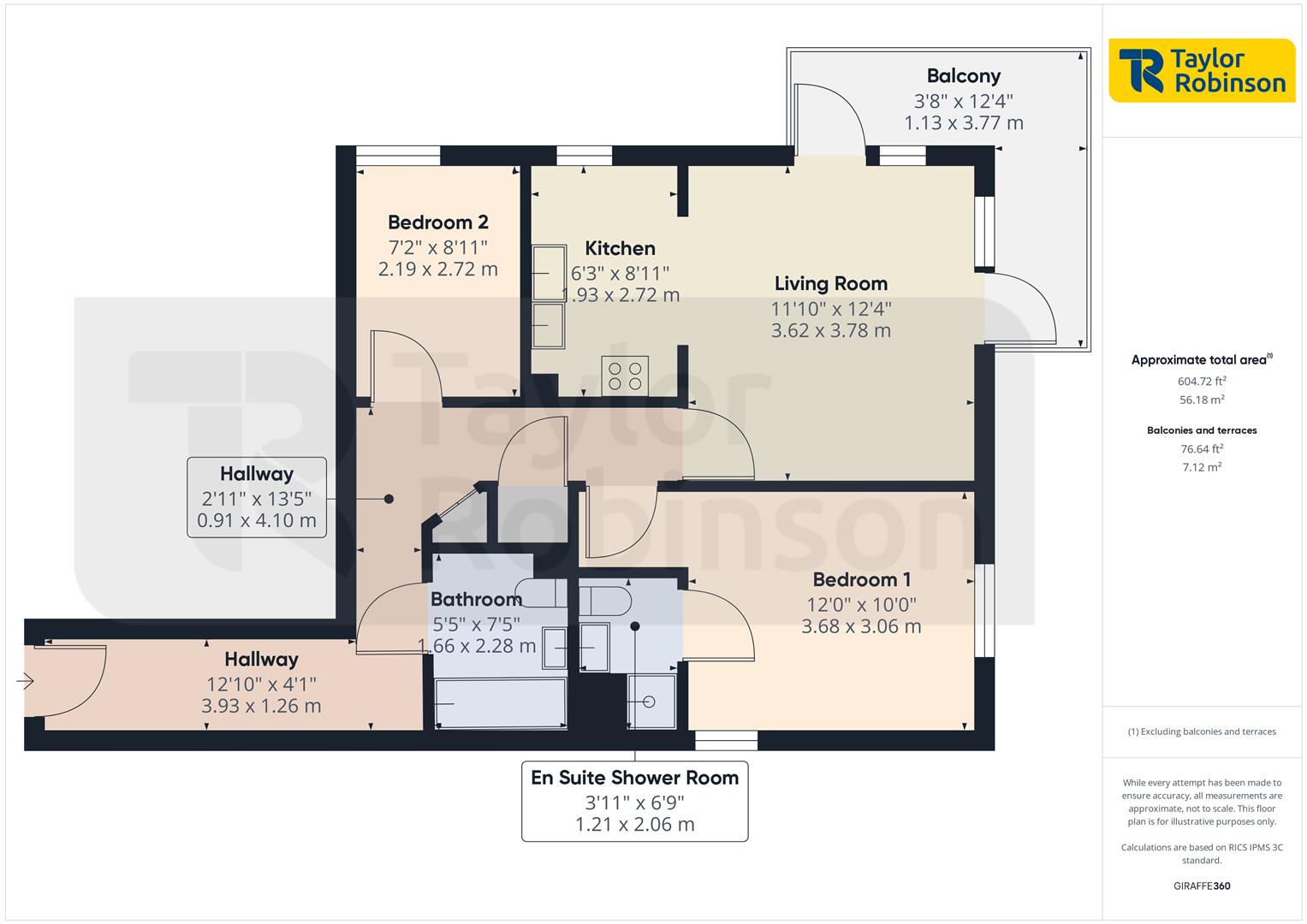Flat for sale in Commonwealth Drive, Crawley RH10
Just added* Calls to this number will be recorded for quality, compliance and training purposes.
Utilities and more details
Property features
- 2 Double Bedrooms
- Situated on the Outer Part of the Apartment Block
- Open Plan Living Space
- En Suite Shower Room
- Family Bathroom
- Radiator Heating
- Wrap Around Balcony
- Secure Underground Parking Space
- Close to Three Bridges Station & Town Centre
- Ground Rent £250 p.a. & Service Charge £2754 p.a. & 107 yrs Lease Unexpired
Property description
Price Guide £245,000 to £255,000
Nestled on the outskirt of Commonwealth Drive, Crawley, this modern apartment offers a delightful living space for those seeking comfort and convenience. Boasting a spacious 710 sq ft, this property features two bedrooms, two bathrooms, and a charming reception room perfect for relaxing or entertaining guests.
Built in 2008, this apartment exudes contemporary elegance and is in excellent condition, ensuring a hassle-free move-in experience. The property's two double bedrooms provide ample space for a growing family or visiting guests, while the wrap-around balcony offers a lovely outdoor retreat to enjoy a morning coffee or evening sunset.
Convenience is key with this property, as it comes with underground allocated parking for a vehicle, making parking a breeze in this bustling area. Situated with easy access to Crawley town centre and Three Bridges mainline station, commuting and running errands couldn't be more convenient.
Don't miss out on the opportunity to make this charming apartment your new home. Book a viewing today and experience the comfort and convenience that this property has to offer.
Entrance Hall
Living Room (3.78 x 3.62 (12'4" x 11'10"))
Kitchen (2.72 x 1.93 (8'11" x 6'3"))
Bedroom 1 (3.68 x 3.06 (12'0" x 10'0"))
Bedroom 2 (2.72 x 2.19 (8'11" x 7'2"))
En Suite Shower Room
Family Bathroom
Balcony
Secure Underground Allocated Parking Space
Permit Surface Parking
Property info
For more information about this property, please contact
Taylor Robinson Estate Agents, RH11 on +44 1294 480057 * (local rate)
Disclaimer
Property descriptions and related information displayed on this page, with the exclusion of Running Costs data, are marketing materials provided by Taylor Robinson Estate Agents, and do not constitute property particulars. Please contact Taylor Robinson Estate Agents for full details and further information. The Running Costs data displayed on this page are provided by PrimeLocation to give an indication of potential running costs based on various data sources. PrimeLocation does not warrant or accept any responsibility for the accuracy or completeness of the property descriptions, related information or Running Costs data provided here.
























.png)
