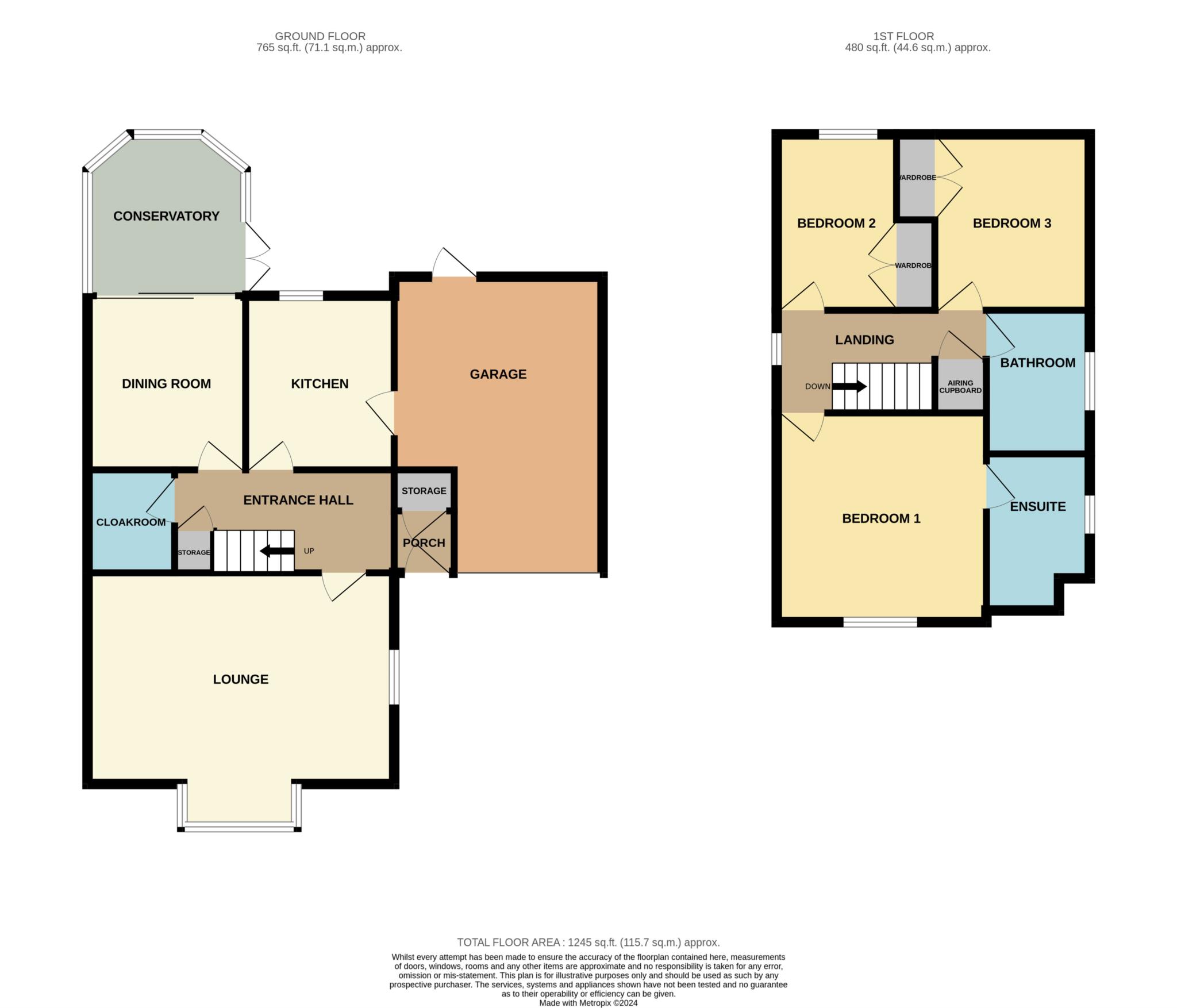Detached house for sale in Essex Road, Maldon CM9
* Calls to this number will be recorded for quality, compliance and training purposes.
Property features
- 3 Bedrooms
- Detached
- En Suite
- Conservatory
- Garage & Off Road Parking
- Quiet Cul De Sac Location
- Close To Popular School
- Popular Western Side Of Maldon
Property description
Guide price £425,000-£435,000
Situated in a tranquil cul-de-sac on the desirable western side of Maldon, this spacious 3 bedroom detached property is ideal for families. It is conveniently located near the sought after Wentworth Primary School, making it a perfect home for those looking for a peaceful yet well connected home.
The first floor features three generously sized double bedrooms, each equipped with built in storage. The spacious master bedroom boasts a private en suite, while a well appointed family bathroom serves the remaining bedrooms.
On the ground floor, you'll find an abundance of living space, including a large lounge perfect for relaxing, a separate dining room for family meals, and a convenient ground floor cloakroom. The kitchen, offering direct access to the garage, is both functional and well proportioned, and the bright conservatory provides additional space for entertaining or unwinding.
Outside, the property benefits from driveway parking at the front and a delightful rear garden, offering ample room for outdoor activities and relaxation.
Bedroom 1 - 11'11" (3.63m) x 11'2" (3.4m)
window to front, wardrobe, radiator
En Suite
window to side, shower cubicle, wc, wash basin, heated towel rail
Bedroom 2 - 9'11" (3.02m) x 8'9" (2.67m)
window to rear, wardrobe, radiator
Bedroom 3 - 9'11" (3.02m) x 6'9" (2.06m)
window to rear, wardrobe, radiator
Bathroom
window to side, bath with shower over, wc, wash basin, heated towel rail
Landing
window to side, airing cupboard, loft access - part boarded, power
Porch
storage cupboard
Entrance Hall
under stairs storage, radiator
Lounge - 17'10" (5.44m) Plus Bay x 11'0" (3.35m)
Bay window to front, window to side, radiator
Kitchen - 9'10" (3m) x 8'6" (2.59m)
window to rear, oven, extractor fan, range of base and wall units, work surfaces, sink, radiator, access to garage
Dining Room - 9'9" (2.97m) x 8'11" (2.72m)
sliding door to conservatory, radiator
Conservatory - 9'1" (2.77m) Max x 9'0" (2.74m)
windows to rear and both sides, double doors to garden
Front
driveway parkign, access to garage
Garage - 17'4" (5.28m) Max x 11'9" (3.58m) Max
electric up and over door, access to garden and kitchen, eaves storage, power
Garden
lawn area, patio area, decking area, access to garage, shed, water tap, covered area, shrub beds
Notice
Please note we have not tested any apparatus, fixtures, fittings, or services. Interested parties must undertake their own investigation into the working order of these items. All measurements are approximate and photographs provided for guidance only.
Property info
For more information about this property, please contact
Ardent Estates, CM9 on +44 1621 467170 * (local rate)
Disclaimer
Property descriptions and related information displayed on this page, with the exclusion of Running Costs data, are marketing materials provided by Ardent Estates, and do not constitute property particulars. Please contact Ardent Estates for full details and further information. The Running Costs data displayed on this page are provided by PrimeLocation to give an indication of potential running costs based on various data sources. PrimeLocation does not warrant or accept any responsibility for the accuracy or completeness of the property descriptions, related information or Running Costs data provided here.






























.png)

