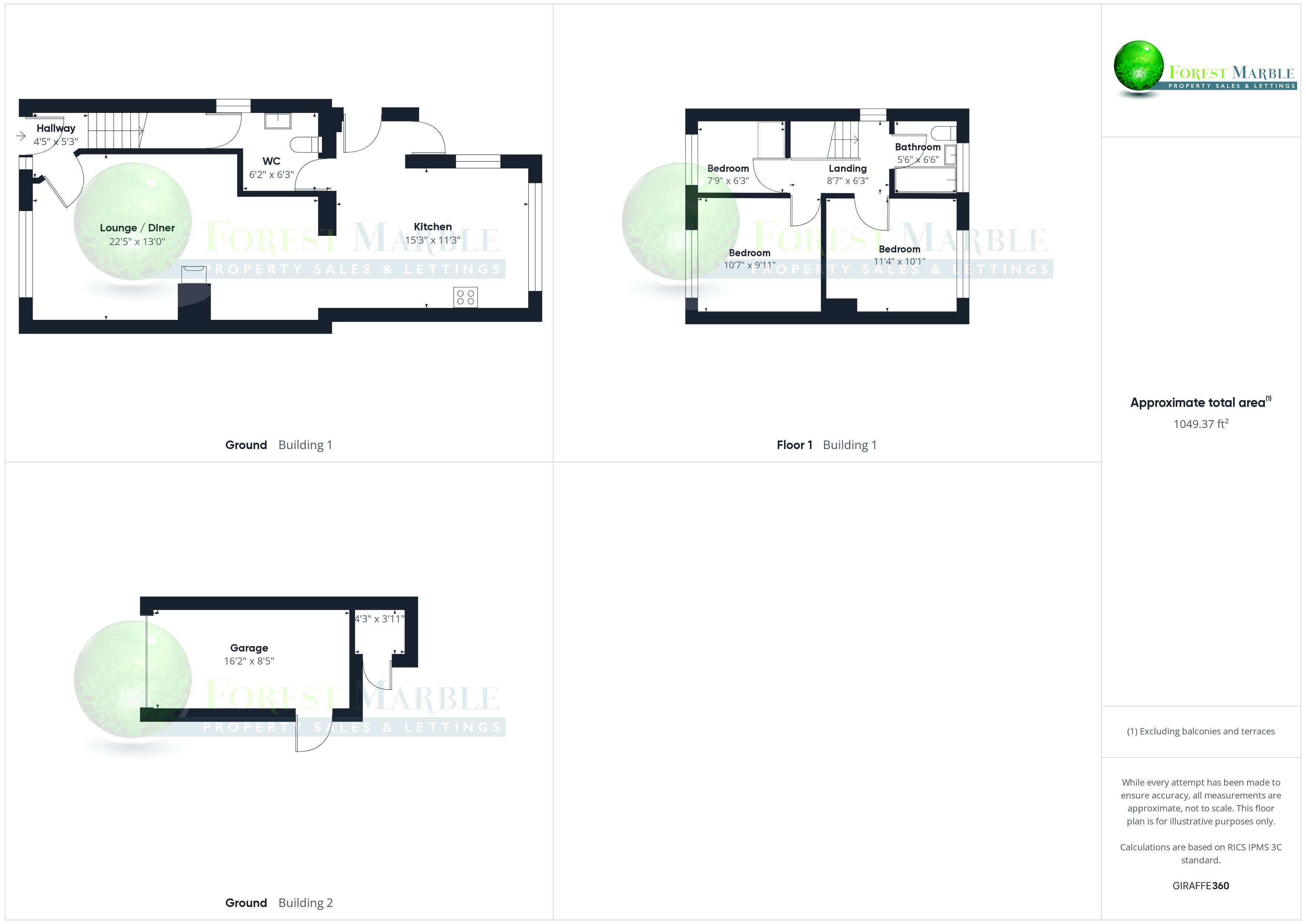Semi-detached house for sale in Critchill Road, Frome BA11
* Calls to this number will be recorded for quality, compliance and training purposes.
Property features
- Stunning Three Bed Family Home
- Generous Rear Garden
- Wood Burner
- Spacious Downstairs Layout
- Ideal to Work From Home
- Utility Room
Property description
Interact with the virtual reality tour before calling Forest Marble to book your viewing of this stunning semi detached three bedroom family home on the Critchill side of Frome. The property offers a generous living accommodation including an open plan lounge diner and modern kitchen with an island with a utility and wc to the side. Three bedrooms are to be found upstairs alongside the stylish modern bathroom. The rear garden is a good size and the garage / storage room can be accessed from the garden. Plenty of parking on the tarmacadam driveway To view the virtual tour please follow the link
What The Vendors Love About Their Home
When looking in the area to find our first home, we were blown away by the space on offer compared to other properties that we had seen. Having now lived here we like the flexibility that the house offers us, being able to entertain and work from home with ease. Having the spacious kitchen with the utility to the side is a real treat. Having the spacious garden is great and the added bonus of plenty of storage in the extended garage is a real plus. We have really enjoyed living in Frome with everything that it has to offer and there is always something going on that can be of interest. We hope the new owners love the property as much as us.
What3words: Spectacle.angle.easygoing
Entrance Hall (5.25' x 4.42')
Lounge Area (13.00' x 13.67')
Dining Area (9.92' x 8.67')
Kitchen (11.25' x 15.25')
Utility/Cloakroom (6.25' x 6.17')
First Floor Landing (6.25' x 8.58')
Bedroom (10.08' x 11.33')
Bedroom (9.92' x 10.58')
Bedroom / Study (6.25' x 7.75')
Bathroom (6.5' x 5.5')
Rear Garden
A generous rear garden with large patio and mainly laid to lawn with shrub and herbaceous borders. Access to Front, storage and garage.
Garage
A single garage with power and lighting, accessed via an up and over door and the garden.
Parking
Tandem parking can be found in front of the garage with additional spaces available to the side of driveway.
Property info
For more information about this property, please contact
Forest Marble, BA11 on +44 1373 316923 * (local rate)
Disclaimer
Property descriptions and related information displayed on this page, with the exclusion of Running Costs data, are marketing materials provided by Forest Marble, and do not constitute property particulars. Please contact Forest Marble for full details and further information. The Running Costs data displayed on this page are provided by PrimeLocation to give an indication of potential running costs based on various data sources. PrimeLocation does not warrant or accept any responsibility for the accuracy or completeness of the property descriptions, related information or Running Costs data provided here.























.png)

