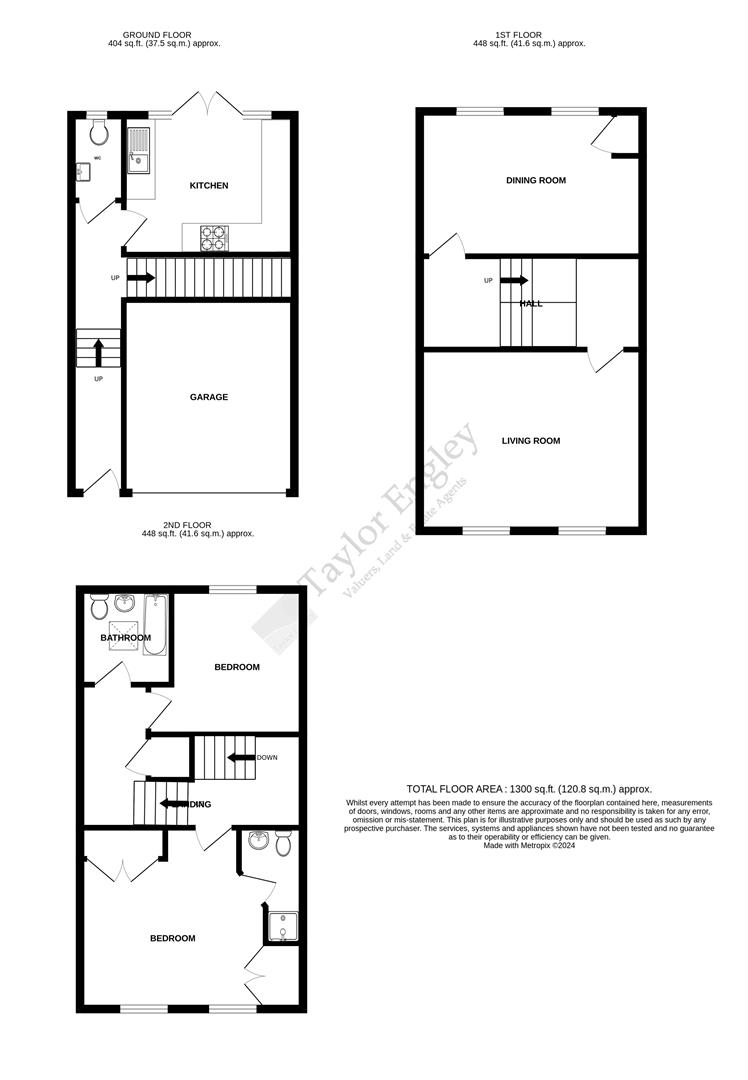Terraced house for sale in Admiralty Crescent, Sovereign Harbour, Eastbourne BN23
* Calls to this number will be recorded for quality, compliance and training purposes.
Property features
- Cloakroom/WC
- Kitchen/breakfast room
- First floor living room
- Dining room/optional bedroom bedroom 3
- Second floor master bedroom with en-suite shower room
- One further double bedroom
- Family bathroom
- On-site garage with driveway parking
- Attractive gardens to rear
Property description
An opportunity has arisen to acquire this two/three bedroomed mid terraced town house, situated in this sought after Sovereign Harbour location. The property benefits from sealed unit double glazing, gas fired central heating, fitted kitchen/breakfast room, spacious sitting room with dining room/optional third bedroom. Additionally, the property offers master bedroom with en-suite shower room, integral garage with driveway parking and lawned gardens to rear.
The Accommodation
Comprises:
Covered Entrance
With front door to:
Entrance Hall
Radiator, coat stand, laminate oak flooring, steps to:
Cloakroom/Wc
Spacious white suite comprising contemporary close coupled wc, wall mounted wash hand basin, radiator, half tiled walls, obscure upvc window to rear.
Kitchen/Breakfast Room (3.66m x 2.92m (12' x 9'7))
Comprehensive range of eye and base level units with inset single drainer stainless steel sink unit with mixer tap, Range of integrated Neff appliances including five burner gas hob with stainless steel extractor, stainless steel double oven, built-in microwave, integrated fridge, dishwasher, vinyl effect flooring, double glazed French doors providing access to rear garden.
Stairs rising to:
First Floor Landing
Living Room (4.27m x 3.81m (14' x 12'6))
Upvc windows to front, feature fireplace surround, coved ceiling, radiator, television point, telephone point.
Stairs from half landing to:
En-Suite Shower Room (2.49m x 1.35m (8'2 x 4'5))
White suite comprising fully tiled shower cubicle with thermostatic shower unit over, low level wc, pedestal wash hand basin, radiator, extractor.
Dining Room/Optional Bedroom 3 (4.88m x 3.00m (16' x 9'10))
Upvc windows to rear overlooking rear garden, radiator, coved ceiling, built-in cupboard housing recently installed Glow Worm Energy 7 gas boiler for the provision of gas fired central heating and domestic hot water.
Stairs from half landing to:
Second Floor Landing
Airing cupboard with copper lagged tank, immersion switch and slatted shelving.
Bedroom 2 (3.00m x 2.79m (9'10 x 9'2))
Upvc windows to rear, radiator, coved ceiling, television point.
Master Bedroom (3.48m x 3.15m (11'5 x 10'4))
Upvc windows to front, two double radiators, built-in wardrobe with additional further storage, television point, telephone point, door to:
Family Bathroom (1.93m x 1.88m (6'4 x 6'2))
White suite comprising panelled bath with shower attachment over, pedestal wash hand basin with chrome fitments, low level wc, half tiled walls in complimentary tiling, low voltage downlighters, Velux window to rear.
Garage
Upvc and over door, power and light.
Driveway Parking
For one vehicle.
Rear Garden
Landscaped gardens with external power point, external tap, large area principally laid to decking, further area laid to lawn with close board fencing to sides and rear.
Outside
N.B Service Charges
There is a visitors parking area immediately adjacent to the front of the property.
Communal gardens.
Sovereign Harbour Charge - £335.83 per year
Communal Service Charge - £82.00 per year
Council Tax Band:
Council Tax Band -
Broadband And Mobile Phone Checker:
For broadband and mobile phone information please see the following website:
For Clarification:
We wish to inform prospective purchasers that we have prepared these sales particulars as a general guide. We have not carried out a detailed survey nor tested the services, appliances & specific fittings. Room sizes cannot be relied upon for carpets and furnishings.
Viewing Arrangements:
All appointments are to be made through Taylor Engley.
Property info
For more information about this property, please contact
Taylor Engley, BN21 on +44 1323 376670 * (local rate)
Disclaimer
Property descriptions and related information displayed on this page, with the exclusion of Running Costs data, are marketing materials provided by Taylor Engley, and do not constitute property particulars. Please contact Taylor Engley for full details and further information. The Running Costs data displayed on this page are provided by PrimeLocation to give an indication of potential running costs based on various data sources. PrimeLocation does not warrant or accept any responsibility for the accuracy or completeness of the property descriptions, related information or Running Costs data provided here.




























.png)

