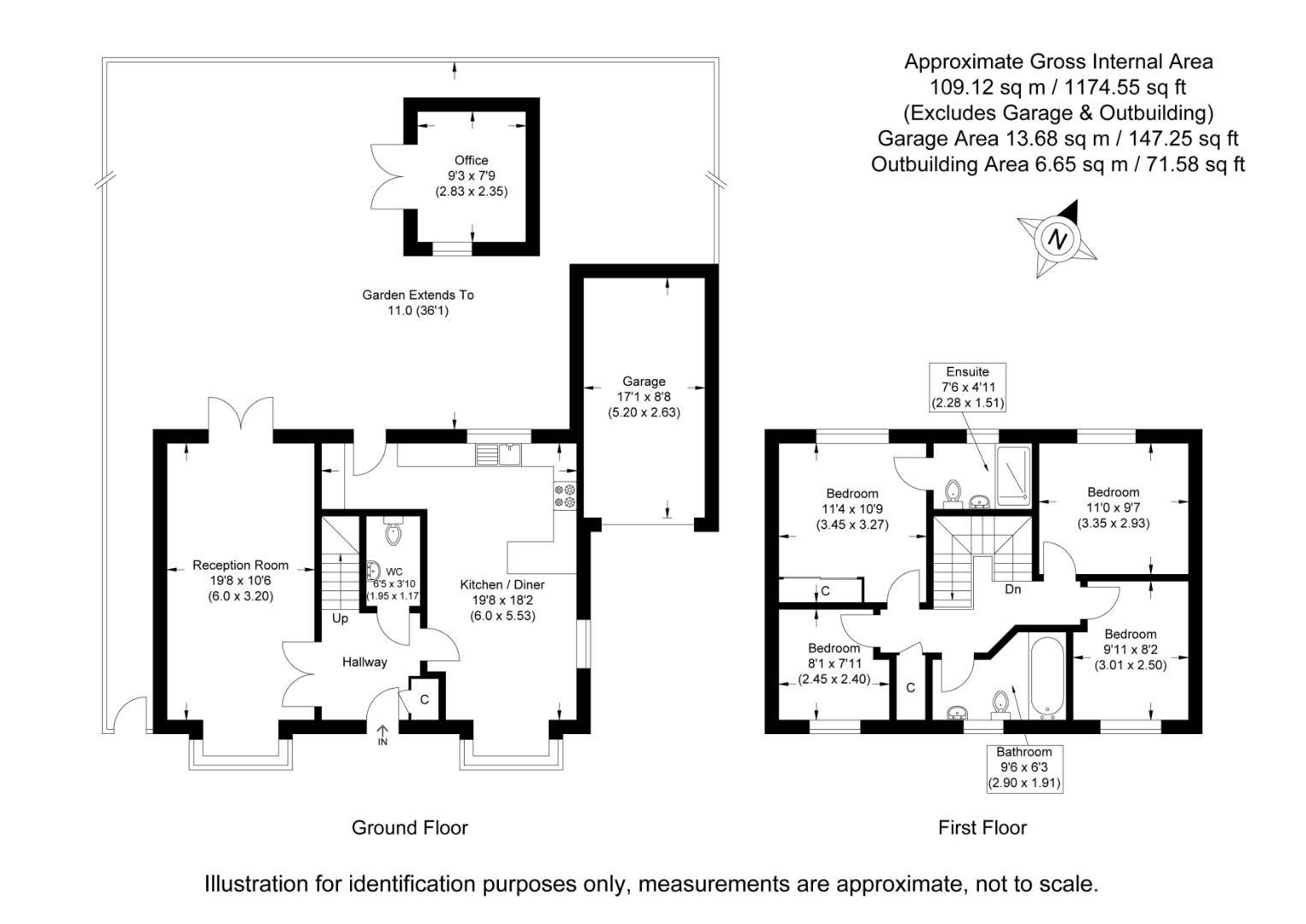Detached house for sale in Aldridge Way, Buntingford SG9
* Calls to this number will be recorded for quality, compliance and training purposes.
Property features
- Beautifully styled four bedroom detached home
- Oasis paradise garden with koi carp pond
- Fully insulated cabin / office with power and wifi
- Fully integrated kitchen
- Utility area off the kitchen / diner
- Ensuite to master bedroom
- Garage plus driveway
- Prime spot on the development
Property description
Beautifully styled four bedroom detached home situated in a prime location on the Knights Walk development in Buntingford. Dual aspect sitting room, triple aspect kitchen / diner letting in ample light all throughout the day. The property benefits from a garage, driveway, ensuite to master bedroom, utility area and a large cabin in the garden already powered, insulated and set up with wifi. The current owners have transformed the garden in to a truly wonderful outside space which can only be described as an oasis paradise with a koi carp pond and many mature shrubs making it a quiet and secluded space.
Entrance
Timber and glazed front door. Security lamps.
Entrance Hall
Amtico flooring. Radiator. Large storage cupboard housing consumer board. Door to lounge and stable door to kitchen diner. Turning stairs to first floor.
Cloakroom (1.95 x 1.17 (6'4" x 3'10"))
Pedestal wash hand basin. Low level flush w/c. Radiator. Inset ceiling lights. Extractor fan. Tiled floor.
Reception Room (6 x 3.20 (19'8" x 10'5"))
Box bay window to front aspect. Patio doors leading to the garden. Amtico flooring. Two radiators.
Kitchen/Dining Room (6 x 5.53 (19'8" x 18'1"))
Dining area: Box bay window to front aspect. Window to side aspect. Radiator.
Kitchen area: Window to rear aspect. Radiator. Range of cream gloss wall and base level units with timber effect countertops. Tiled splash backs. Stainless steel one and a half sink and drainer. Integrated dishwasher, fridge /freezer, oven and 4 ring gas hob with extractor over.
Inset ceiling lights. Extractor fan. Houses boiler. Tiled floor.
Utility
Range of matching cream gloss wall and base units with timber effect countertop over. Integrated washing machine. Timber and glazed door leading to the garden.
First Floor
Galleried Landing
Galleried landing with loft access. Deep airing cupboard with shelving and hot water cylinder. Radiator.
Bedroom One (3.45m x 3.27m (11'3" x 10'8"))
Fitted wardrobes. Radiator. Window to rear aspect. Door to:
En-Suite (2.28 x 1.51 (7'5" x 4'11"))
Double length shower cubicle. Pedestal wash hand basin. Low level flush w/c. Chrome ladder style radiator. Extractor fan. Obscure window to rear aspect. Medicine cabinet. Tiled floor. Inset ceiling lights.
Bedroom Two (3.35 x 2.93 (10'11" x 9'7"))
Window to rear aspect. Radiator.
Bedroom Three (3.01 x 2.50 (9'10" x 8'2"))
Window to front aspect. Radiator.
Bedroom Four (2.45 x 2.40 (8'0" x 7'10"))
Window to front aspect. Radiator.
Bathroom
Comprising of panel bath with shower over and glass shower screen. Tiled splash backs. Pedestal wash hand basin with tiled splash backs. Low level flush w/c. Obscure window to front aspect. Medicine cabinet. Chrome ladder style radiator. Tiled floor. Inset ceiling lights. Extractor fan.
Outside
Front
Front garden with mature well maintained shrubs and a path leading to the front door.
Driveway
Driveway for one vehicle leading to garage.
Driveway And Garage (5.20 x 2.63 (17'0" x 8'7"))
Up and over door and eaves storage.
Rear
Garden
Truly magical oasis of a garden. Patio seating areas with a selection of mature plants and a raised koi carp pond with waterfall. Outside tap. Outside power. Outside lights
Garden Office (2.83 x 2.35 (9'3" x 7'8"))
Fully insulated cabin with downlighters and security lights externally, power, lights and electric radiator. Double glazed. Timber flooring. Double patio doors leading to garden and side window.
Agents Note
Ideal Logic Heat 15 gas condensing boiler serviced annually.
Loft partially boarded with light. (no ladder)
Sky fibre.
Property info
For more information about this property, please contact
Hunters - Buntingford, SG9 on +44 1763 761155 * (local rate)
Disclaimer
Property descriptions and related information displayed on this page, with the exclusion of Running Costs data, are marketing materials provided by Hunters - Buntingford, and do not constitute property particulars. Please contact Hunters - Buntingford for full details and further information. The Running Costs data displayed on this page are provided by PrimeLocation to give an indication of potential running costs based on various data sources. PrimeLocation does not warrant or accept any responsibility for the accuracy or completeness of the property descriptions, related information or Running Costs data provided here.































.png)
