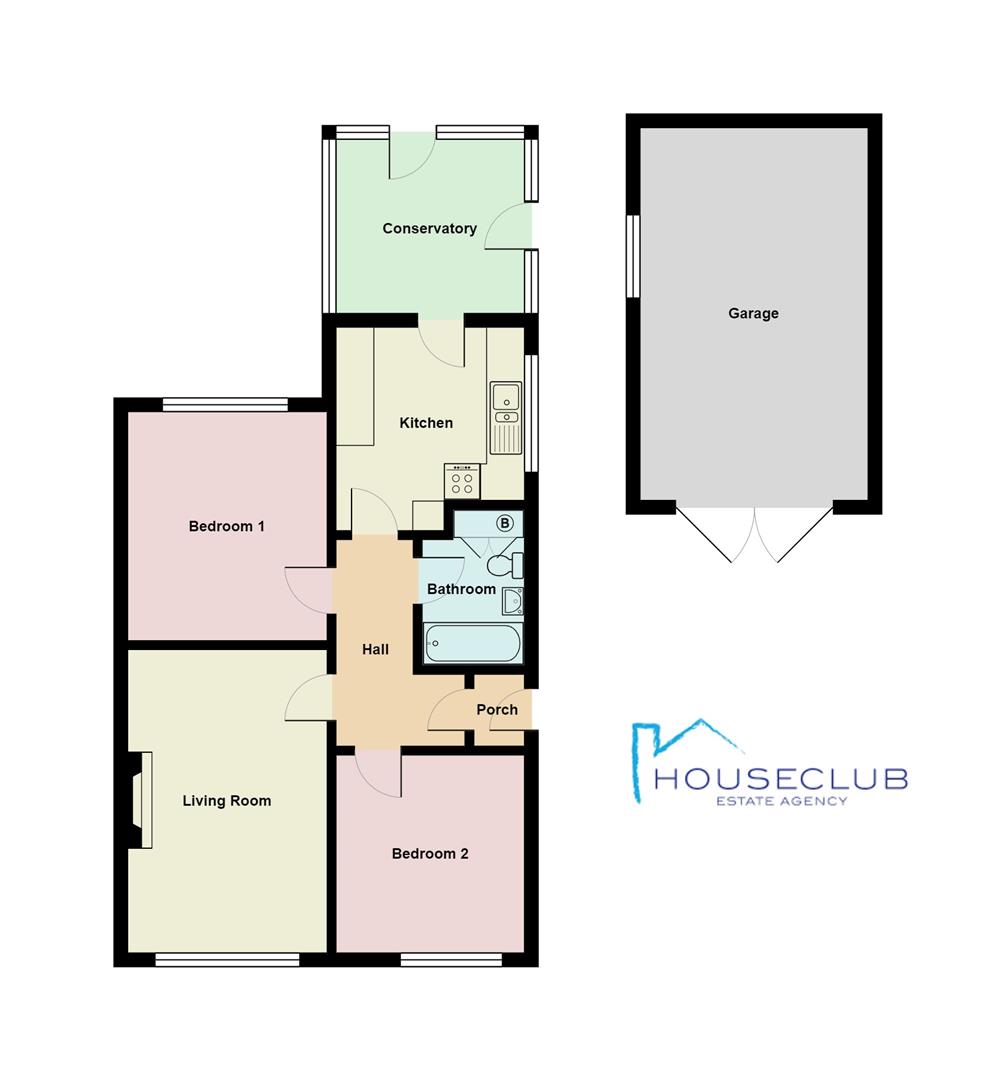Property for sale in Ellwood Avenue, Lancaster LA1
* Calls to this number will be recorded for quality, compliance and training purposes.
Property description
A two bedroom semi-detached bungalow on a quiet suburban street in Lancaster. Located near to the canal, you have the benefits of city living with the peacefulness of a suburban street and fantastic transport routes to Lancaster, Halton, Morecambe and the M6 motorway.
Internally it is in need of modernisation but with loads of potential, the property boasts a spacious lounge, two double bedrooms, bathroom, kitchen and a large conservatory/sun room to the rear. There is a block paved driveway with parking for four cars leading to the detached garage and rear garden. A fantastic project house that could become a welcoming home for couples and retirees alike.
Location
Situated on a quiet cul-de-sac in Lancaster, this bungalow boasts excellent transport routes to Lancaster city centre, Halton and Morecambe, with local schools, shops and amenities nearby. The property backs onto the canal towpath, so you are not overlooked by neighbours and have some fantastic nature walks on your doorstep.
Porch (1.14 x 0.8 (3'8" x 2'7"))
A useful porch located at the side of the property with a red brick tiled floor and brick walls. Accessed by an external UPVC door, with an internal glass-paned door through to the hallway. Two low level storage cupboards either side provide storage, with one housing the electrical fuse box and meter.
Hallway (3.68 x 2.10 (12'0" x 6'10"))
A carpeted central hallway with two pendant ceiling lights connects the living and sleeping spaces. A double panel radiator sits by the entrance way. There is access to the attic via a hatch in the ceiling.
Living Room (4.91 x 3.23 (16'1" x 10'7"))
A well-proportioned living room located at the front of the property with a carpeted floor and wallpapered walls and ceiling. The focal point of the room is a gas fire situated in a neutral stone surround with wooden fireplace mantle. There is plenty of floor area for two sofas and storage, a great space for hosting friends and family.
Kitchen (3.05 x 2.8 (10'0" x 9'2"))
A practical kitchen sits at the side of the property with a tiled floor that ties it to the conservatory behind. A double sink and drainer sits beneath the double glazed window to the side aspect, with utility points for appliances below the work surface. There is over and under counter cabinetry on the opposite wall, providing ample storage for kitchen supplies. A double panel radiator sits beside the glass paned door to the conservatory.
Bathroom (2.03 x 1.65 (6'7" x 5'4"))
The bathroom is located off the main hallway and features a low flush toilet, pedestal sink and bath with overhead shower. A frosted double glazed window looks out to the side of the property and provides natural light. The walls are half tiled with a carpeted floor below and double panel radiator mounted by the door. A large airing cupboard is built into the alcove beside the toilet and houses the boiler.
Bedroom 1 (3.71 x 3.24 (12'2" x 10'7"))
A carpeted double bedroom at the rear of the property, with a single panel radiator mounted on the wall. A large double glazed window looks out onto the rear garden. There are two pendant ceiling lights and plug sockets on two walls.
Bedroom 2 (3.2 x 3.05 (10'5" x 10'0"))
A carpeted double bedroom located at the front of the property benefitting from a large double glazed window looking out to the front garden. A double panel radiator sits by the entry door with a pendant ceiling light above.
Conservatory (3.5 x 2.9 (11'5" x 9'6"))
A double glazed conservatory sits to the rear of the property with windows on three aspects and doors to the rear and side allowing it to be opened up to the garden for summer entertaining. Featuring a tiled floor, wood panelled wall and corrugated plastic roofing. A double panel radiator sits beside the door through from the kitchen.
Garage (5.91 x 3.5 (19'4" x 11'5"))
A large detached double garage with glass-paned wooden double doors to the front drive and a single glazed side window. The garage features electrical power and lighting, making it great for vehicle storage or as a workshop. We believe the roof of the garage to be asbestos, buyers will have to make their own enquiries if deciding to replace it.
Exterior
The rear garden features a paved patio area outside the conservatory with a lawned area to the rear of the garden, borders by mature bushes and trees. There is a raised area at the back of the garden with compost bins and a bench. The garden backs on to the canal so you are not overlooked.
The front garden sits beside the block paved driveway, with parking for four cars. With a mature magnolia tree as the centrepiece and a mature rose bush, which provides privacy from the street, with a paved area housing a birdbath below the central tree.
Additional Info
Freehold. Council Tax Band B.
Property info
For more information about this property, please contact
Houseclub, LA2 on +44 1524 937907 * (local rate)
Disclaimer
Property descriptions and related information displayed on this page, with the exclusion of Running Costs data, are marketing materials provided by Houseclub, and do not constitute property particulars. Please contact Houseclub for full details and further information. The Running Costs data displayed on this page are provided by PrimeLocation to give an indication of potential running costs based on various data sources. PrimeLocation does not warrant or accept any responsibility for the accuracy or completeness of the property descriptions, related information or Running Costs data provided here.

























.png)
