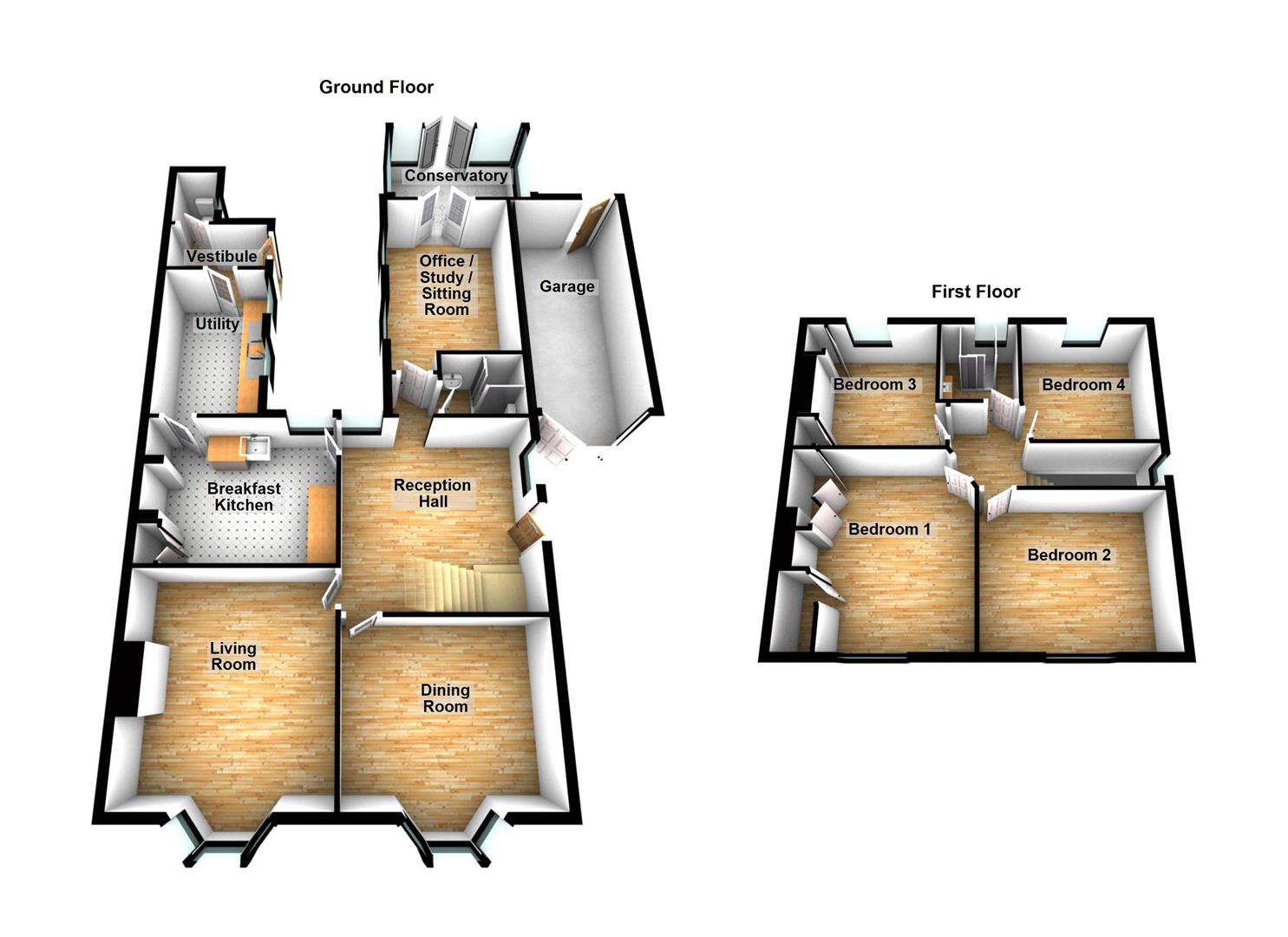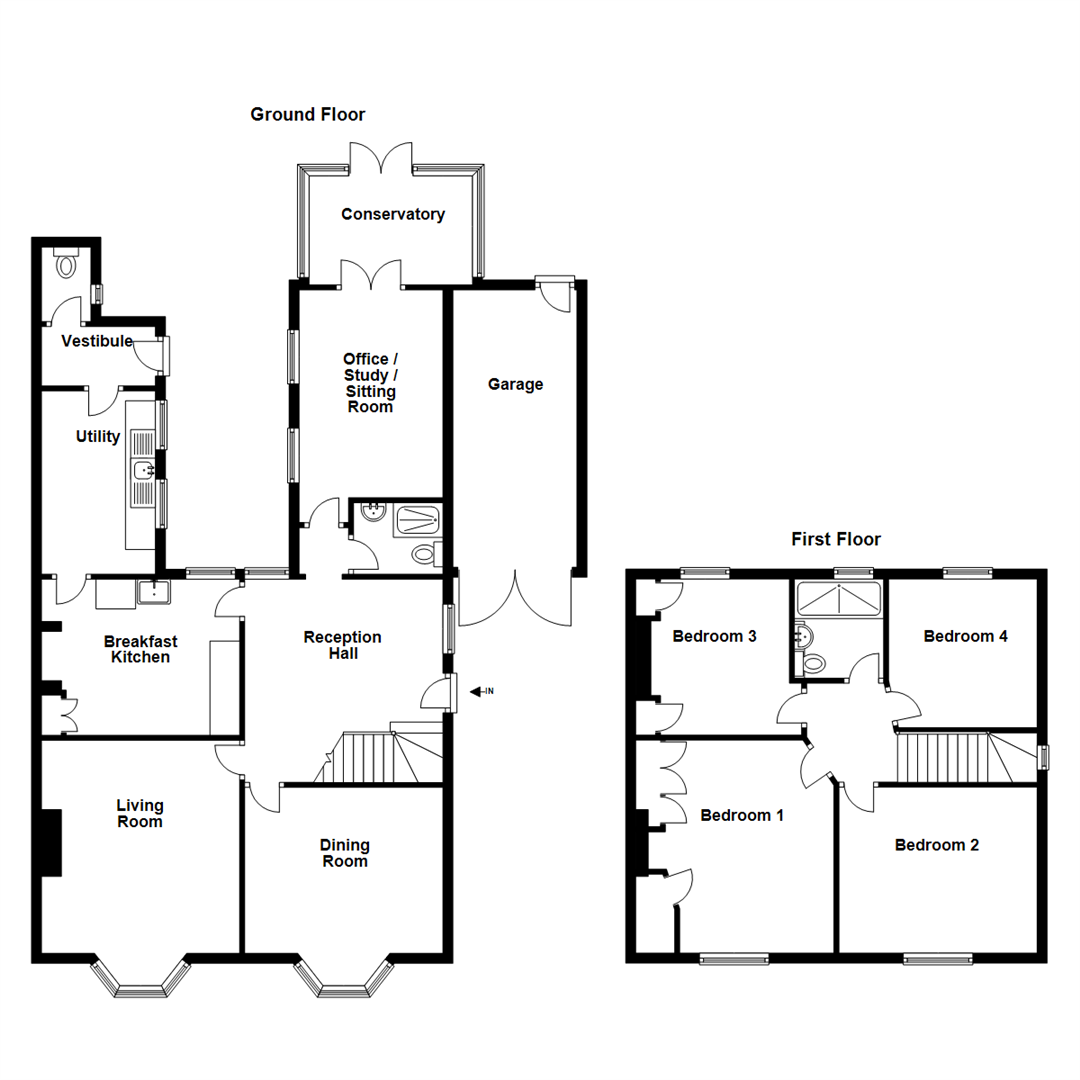Semi-detached house for sale in Bewdley Road, Stourport-On-Severn DY13
Just added* Calls to this number will be recorded for quality, compliance and training purposes.
Property features
- Traditional Double Fronted House
- Four Bedrooms
- Three Reception Rooms
- Popular Location
Property description
We are proud to bring to market this traditional double bay fronted house which offers a wealth of flexibility and space to accommodate the modern family. Positioned along this popular location which gives easy access to the local amenities including convenience store and road networks, plus the Town Centre and Memorial Park a short walk away. Having been lovingly cared for the versatile property must been viewed to be fully appreciated with the accommodation briefly comprising a reception hall, living room, dining room, office / sitting room, conservatory, kitchen, utility, shower room and separate W/C all to the ground floor, four bedrooms and shower room to the first floor. Additionally the property benefits from off road parking, garage, extended rear garden and gas central heating, plus loft space. Act fast to avoid missing out on this delightful opportunity, call today to book your appointment.
EPC band D.
Council Tax Band D.
Entrance Door
Located to the side and opening to the reception hall.
Reception Hall (4.10m inc. Stairs x 4.00m (13'5" inc. Stairs x 13')
A light, airy and versatile hallway offering a double glazed window to the side and full length double glazed window to the rear, radiator and doors to the living room, dining room, kitchen, shower room and sitting room/office/study.
Living Room (5.00m into bay x 4.00m (16'4" into bay x 13'1"))
Having a double glazed bay window to the front, radiator, picture rail, TV point and feature fire place with inset gas fire (not in use).
Dining Room (4.00m into bay x 4.00m (13'1" into bay x 13'1"))
Having a double glazed bay window to the front, ornamental fireplace, radiator and picture rail.
Sitting Room / Office (4.20m x 2.90m (13'9" x 9'6"))
A versatile and useful space which would make an ideal office/study, playroom or additional sitting room, having double glazed windows to the side, radiator, TV point and double doors to the conservatory.
Conservatory (3.30m x 2.20m (10'9" x 7'2"))
Having a brick base double doors opening to the rear garden and double glazed windows to the side and rear.
Breakfast Kitchen (4.00m x 3.20m (13'1" x 10'5"))
Fitted with units having a complimentary worksurface over, Belfast sink, part tiled walls, space for domestic appliance, current Rayburn cooker has been decommissioned, Quarry tiled flooring, built in storage cupboard, double glazed window to the rear and door to the utility.
Utility (3.70m x 2.30m (12'1" x 7'6"))
Having wall and base units with complementary work surface over, double drainer sink unit with mixer tap, space for domestic appliance, space for under counter appliance, plumbing for washing machine, radiator, Quarry tiled flooring, double glazed windows to the side and door to the vestibule.
Vestibule
With a door to the w/c and double glazed door leading to the rear garden.
W/C
Having a w/c, Quarry tiled flooring and a single glazed window to the rear.
Shower Room
Accessed from the reception hall, having shower enclosure with tiles surround, w/c, wash basin and radiator.
First Floor Landing
Having a beautiful elongated stained glass window, doors to all bedrooms and shower room, plus loft hatch.
Landing Window
Bedroom One (4.30m max x 4.00m max inc. W/robe & cpd (14'1" max)
Having a double glazed window to the front, ornamental fireplace, picture rail, radiator, TV point, fitted wardrobe and storage cupboard (formerly en-suite shower room)
Bedroom Two (4.00m x 3.40m (13'1" x 11'1"))
Having a double glazed window to the front, stripped Pine flooring, ornamental fireplace and radiator.
Bedroom Three (3.10m inc. W/robe x 3.20m (10'2" inc. W/robe x 10')
Having a double glazed window to the rear, fitted wardrobe, airing cupboard (housing the Gas boiler) and radiator.
Bedroom Four (3.00m x 2.90m (9'10" x 9'6"))
Having a double glazed window to the rear and radiator.
Shower Room
Having a walk-in shower, wash basin and w/c set to base unit with work surface over, part tiled walls, double glazed window to the rear and radiator.
Outside
Having a stone covered foregarden with driveway providing off road parking and access to the garage
Garage
Having double doors to the front and rear pedestrian door to the rear garden, plus lighting and electric.
Rear Garden
A private and generous sized rear garden being 'L' shaped to expand the plot, having a shed, external tap. Being laid mainly to lawn with established borders and patio area, plus a further lawn area.
Rear Elevation
Bewdley Road
Council Tax
Wyre Forest DC - Band D.
Services
The agent understands that the property has mains water / electricity / gas / drainage available. All interested parties should obtain verification through their solicitor or surveyor before entering a legal commitment to purchase.
Tenure - Not Verified
The owner states the property is freehold however all interested parties should obtain verification through their solicitor.
Fixtures & Fittings
You should ensure that your solicitor verifies this information in pre-contract enquiries. Any fixture, fitting or apparatus not specifically referred to in these descriptive particulars is not included as part of the property offered for sale.
Money Laundering Regulations
Money laundering regulations - Intending purchasers will be asked to produce identification documentation at offer stage and we would ask for your co-operation in order that there will be no delay in agreeing the sale.
Floorplan
This floorplan is to be used for descriptive and illustrative purposes only and cannot be relied on as an accurate representation of the property.
Disclaimer
Misrepresentation act - property misdescriptions act
The information in these property details is believed to be accurate, but Severn Estates does not give any Partner or employee authority to give, any warranty as to the accuracy of any statement, written, verbal or visual. You should not rely on any information contained herein.
Rf-090824-V2.0
Property info
3D Property Floorplan View original

Property Floorplan View original

For more information about this property, please contact
Severn Estates, DY13 on +44 1299 556694 * (local rate)
Disclaimer
Property descriptions and related information displayed on this page, with the exclusion of Running Costs data, are marketing materials provided by Severn Estates, and do not constitute property particulars. Please contact Severn Estates for full details and further information. The Running Costs data displayed on this page are provided by PrimeLocation to give an indication of potential running costs based on various data sources. PrimeLocation does not warrant or accept any responsibility for the accuracy or completeness of the property descriptions, related information or Running Costs data provided here.




































.png)
