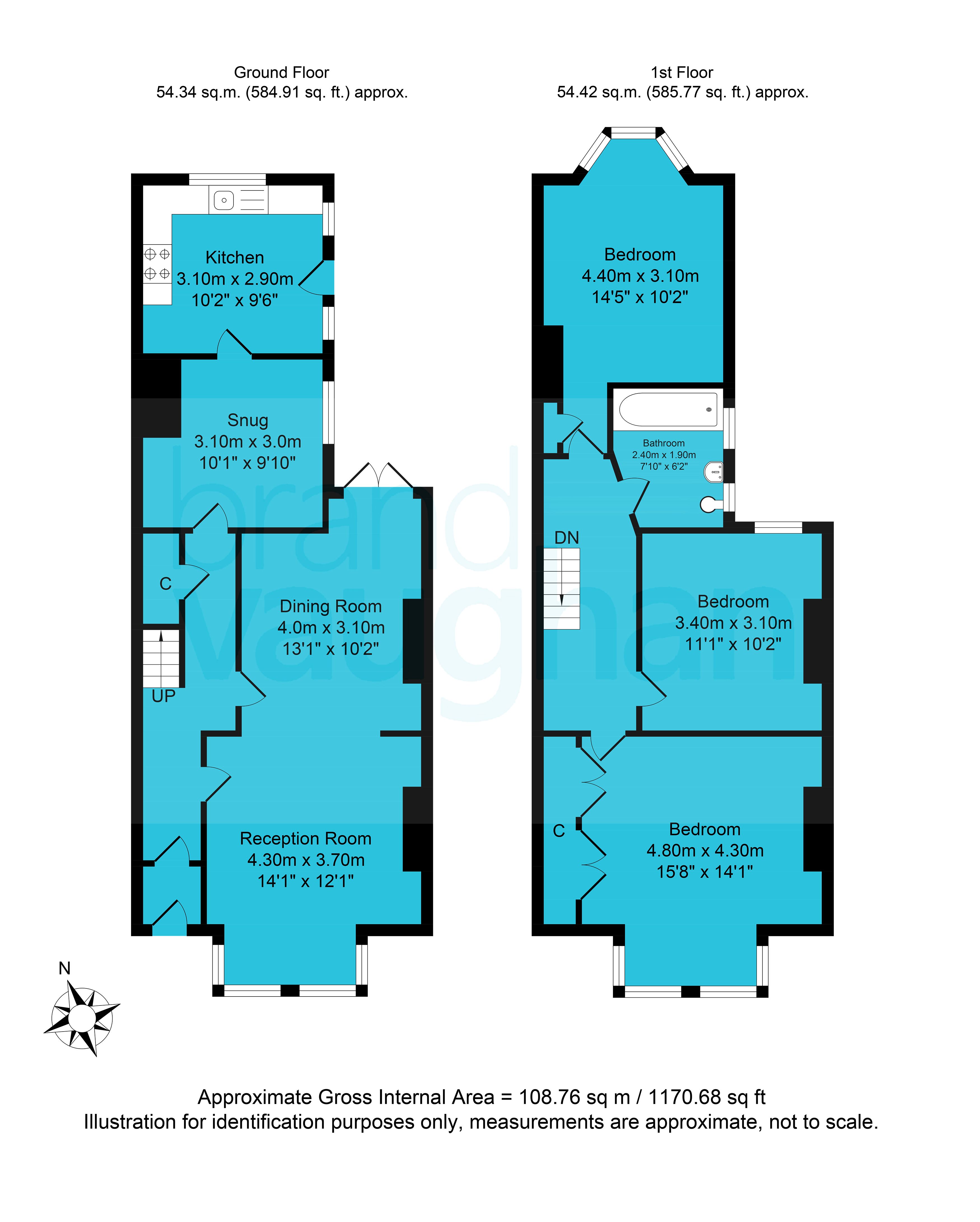Semi-detached house for sale in Poynter Road, Hove, East Sussex BN3
* Calls to this number will be recorded for quality, compliance and training purposes.
Utilities and more details
Property description
Guide price £625,000 - £650,000
Abundant with period features and brimming with character, this Edwardian family home offers a generous amount of space for both family time and entertaining. While it has the classic layout of a period semi detached home, there remains plenty of scope for reconfiguration and extension to suit any modern family’s needs. With three double bedrooms and two spacious reception rooms, there is ample space for the family to grow, and the private garden has been well tended with mature borders awash with colour during spring and summer, set around an immaculate lawn.
It also sits just minutes from some of the cleanest beaches on the coast and Hove Park is just a stroll away, plus the local schools are exemplary. The vibrant bars, restaurants and boutique shops of Church Road are a few minutes on foot, as is Hove Station for the London commute, making this is a fantastic family home which will attract the attentions of many.
Style: Edwardian mid-terraced house (1905)
Type: 3 double bedrooms, 2 reception rooms, 1 bathroom, 1 kitchen
Location: Artists Corner West Hove
Floor Area: Please see floor plan
Outside: Walled lawn garden to the rear
Parking: Permit parking zone R
Council Tax Band: D
Artists Corner sits to the north of Poets Corner as a peaceful lattice of streets characterised by attractive Edwardian homes. They are one-way streets running east to west, so they have very little passing traffic, with this house standing on the upper side, bathed in sunlight from the south. It has the archetypal features of the period with decorative brickwork and a beamed gable, set back from the road behind neat planting in the front garden.
Upon entry, this house feels immediately warm and welcoming. The ceiling is high, and your line of sight takes you through the depth of the house, through the glazed door of the sitting room to the kitchen at the far end. First to the right, the formal living room and dining room were once two rooms, now opened to create one large versatile and sociable space. To the front, there is ample space for the whole family to cosy up in front of the period fireplace, while to the rear, the dining area opens to the garden via French doors. Wood flooring runs through the space which is naturally light due to a southerly aspect to the front. Versatile and spacious, this room could have any number of uses depending on the family’s needs – and the potential is there to extend into the side return which would link it through to the kitchen…all food for thought.
The second reception adjoins the kitchen offering another versatile room with homely seating around the wood burning stove. This layout would also work well for formal dining and could be opened to the kitchen, or simply enjoying wintery suppers by the warmth and atmosphere of the stove.
Offering plenty of storage and an integrated oven with electric hob, the kitchen is also a good size enjoying garden views and direct access. Space has been left for a washing machine, fridge freezer and one other appliance, while the gas central heating boiler is wall mounted.
The walled garden is incredibly private with mature plants running along all three original brick walls. The lawn has been beautifully maintained, offering space for children to play, but also for alfresco dining and relaxing in the last of the sunshine. While technically north facing, the garden receives plenty of sunshine during high season as it is long and open to the east and west, and the planting invites wildlife while adding texture, colour and scents to the space.
Returning to the house, stairs lead up to the first-floor landing and into bedroom three at rear. This is a peaceful double room with calming views via a wide bay window over the garden. While it is currently set up as a home office, reading and music room, there is ample space for a double bed and freestanding bedroom furnishings. Conveniently next door, the family bathroom has a rainfall shower over the bath and a conical basin inlaid to a stone topped vanity unit for toiletries, while a heated rail warms you and your towels during winter.
Bedroom two shares the same sunny outlook as bedroom three while the principal bedroom spans the front of the house, so it is a generous size with room for a king size bed and several pieces of bedroom furniture without compromising on floor space as the alcoves provide the perfect spaces for larger wardrobes or chests of drawers. The windows are double glazed throughout, so wherever you choose to sleep, you will always wake warm and rested.<br /><br />This light and airy home is situated in a popular area with lots of local shops and green spaces. The city centre shopping districts and the beach are within easy reach, and this spacious house also offers easy access to the A23/A27 as well as Hove Station with their regular, fast links to the universities, airports and London.
Property info
For more information about this property, please contact
Brand Vaughan - Hove, BN3 on +44 1273 083260 * (local rate)
Disclaimer
Property descriptions and related information displayed on this page, with the exclusion of Running Costs data, are marketing materials provided by Brand Vaughan - Hove, and do not constitute property particulars. Please contact Brand Vaughan - Hove for full details and further information. The Running Costs data displayed on this page are provided by PrimeLocation to give an indication of potential running costs based on various data sources. PrimeLocation does not warrant or accept any responsibility for the accuracy or completeness of the property descriptions, related information or Running Costs data provided here.































.png)

