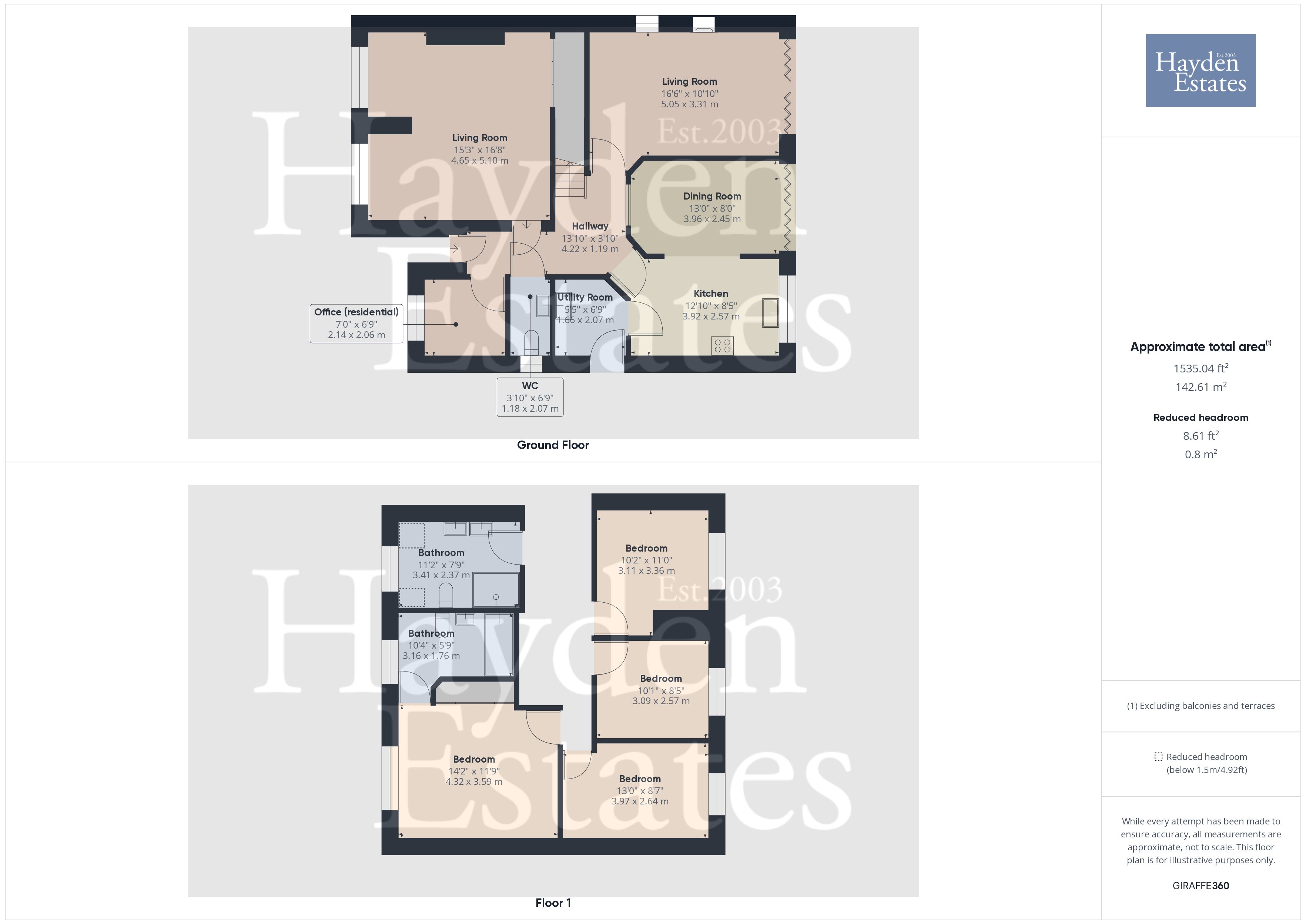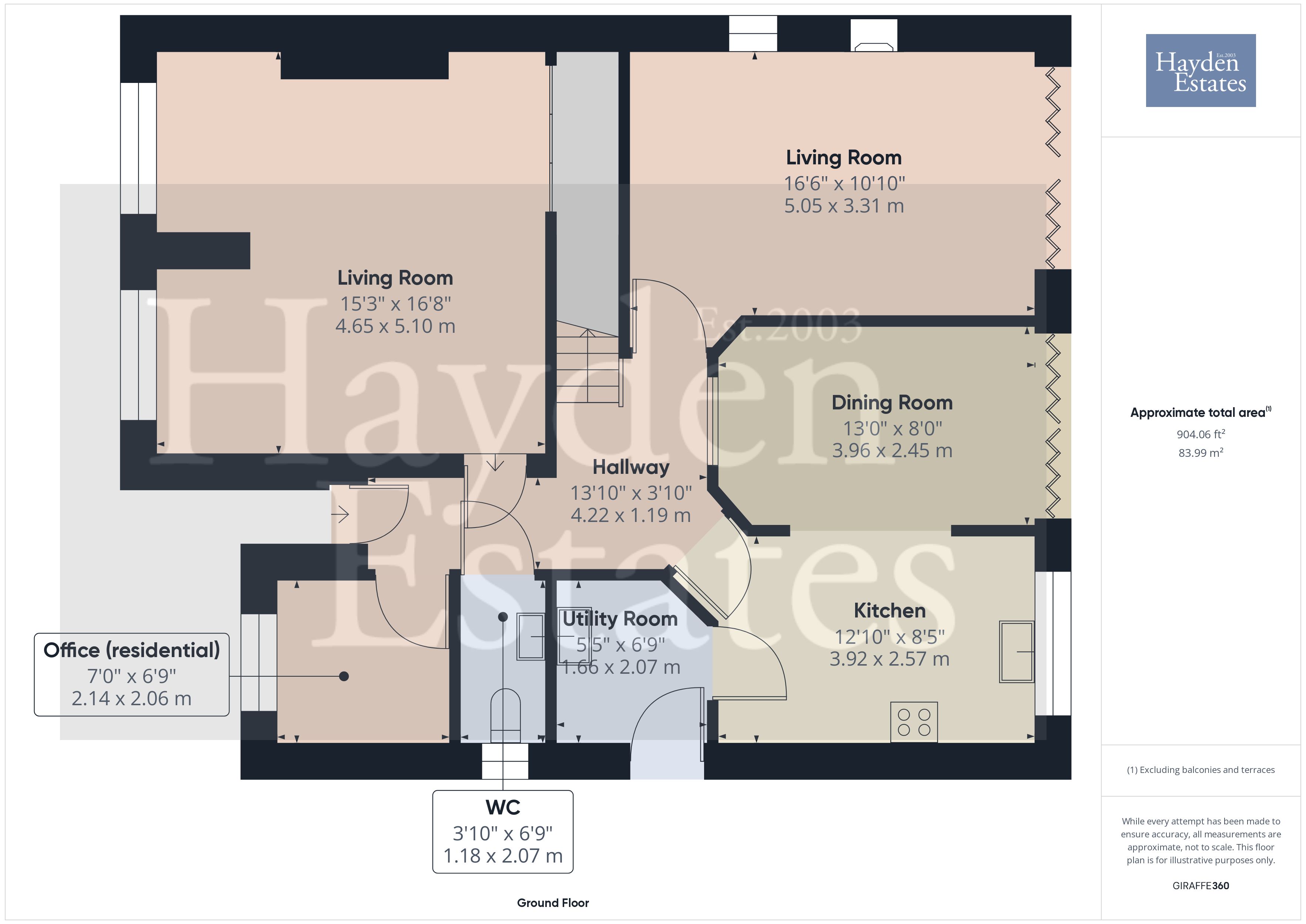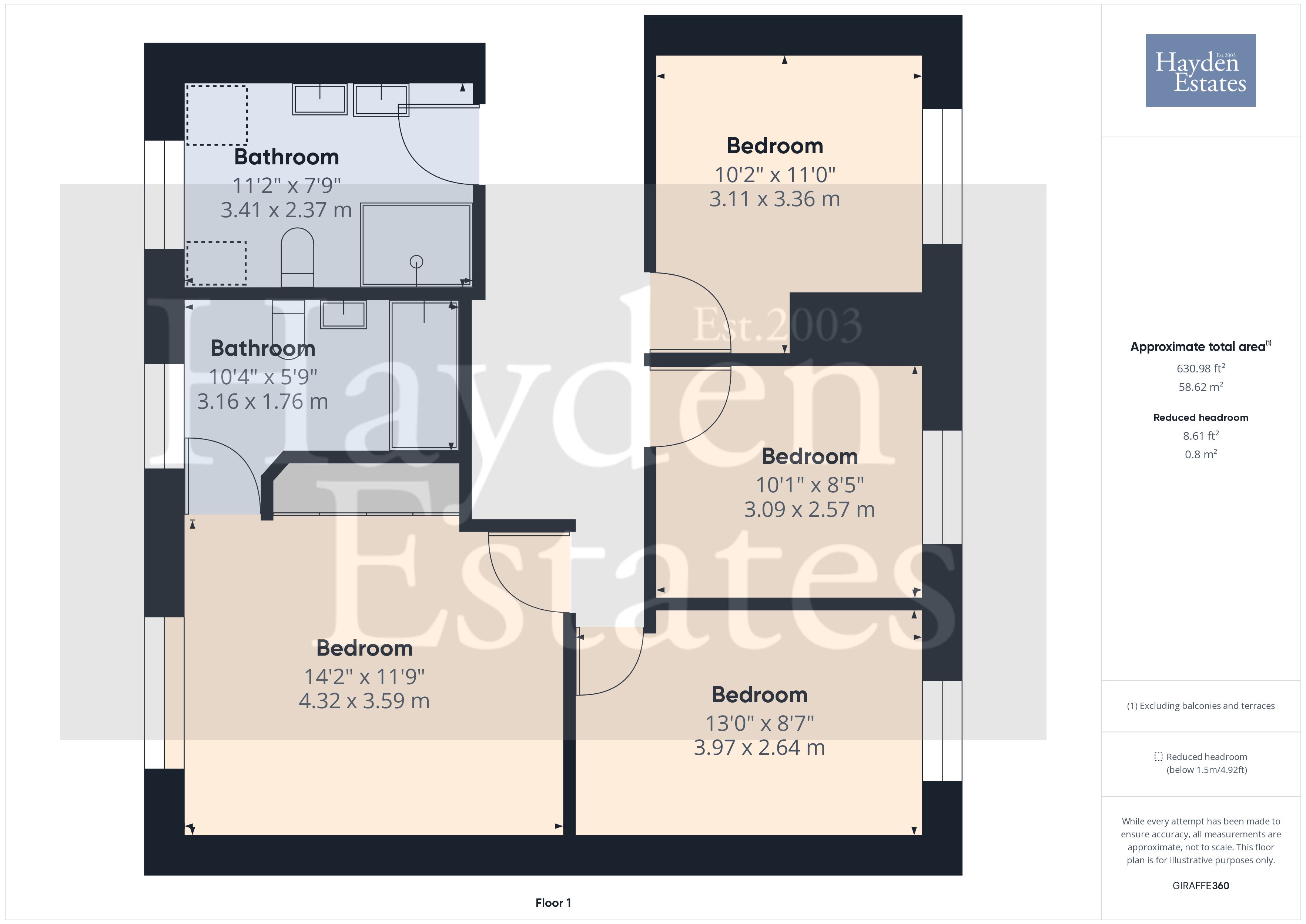Detached house for sale in Hilda Peers Way, Bewdley DY12
* Calls to this number will be recorded for quality, compliance and training purposes.
Property description
Hayden Estates are absolutely delighted to be able to bring to market this impressive family home, presented to a very high standard as its offered for sale today.
Tucked away off the road is this cul de sac of only seven superior detached houses. Built on the grounds of the period house nearby.
Fabulous accommodation and superb rear garden. Boasting ample parking to frontage, with additional parking space opposite. Four reception rooms, one having wood burning stove. Two of these rooms having modern folding doors to the rear allowing for a wonderful entertaining space. The kitchen is impressive with quartz counter tops and quality white goods fitted. There is a utility and cloakroom. Ample bedrooms with the principle having a grand range of built in furniture and en suite bathroom. From the first floor the rear bedrooms have distant countryside views. Double glazed with gas fired central heating. The rear garden is private and landscaped and benefits covered hot tub, with power, lighting and external shower. A perfect family home yet having a real party feel too!
At the front is a car charging point. This, and the hot tub are available to purchase.
Close to some wonderful countryside, perfect location for commuting, schools and other amenities. The area does benefit being on a bus route.
To avoid disappointment Hayden Estates are suggesting early viewings.
Approach
Block paved driveway, offering good off road parking, covered entrance door, outside light, electric car charger, wooden door allows access into reception hallway. Opposite is a gravelled area, owned by the property which provides another parking space.
Reception Hallway
L shaped hallway, having wood effect ceramic tiled flooring, coving to ceiling, two ceiling light points, radiator, telephone point and rooms radiate off. Stairs rising to the first floor accommodation. Large feature window to the dining room floods the area with natural light.
Reception Room
Flooring continues from the hallway, double glazed window to frontage, telephone point, ceiling light point, radiator with trv.
Cloakroom
Flooring continues from the hallway, having side facing window, wall mounted extractor fan, ceiling light point, partial tiling providing splash back. Decorative mosaic border tile, wall mounted heated towel rail with trv, close coupled WC suite, pedestal wash hand basin with waterfall mixer tap over.
Reception Room
Two front facing windows, coving to ceiling, three ceiling light points, aerial point, modern wall mounted fire (electric), with useful built in storage.
Please note this would have been the double garaging however was converted prior to purchase by the current owners. Excellent size room and perfect as a games room.
Reception Room
Wooden flooring, coving to ceiling, ceiling light point, two wall light points, side facing double glazed window, with rear facing bi fold doors leading to the patio. Aerial point with the focal point being the recessed wood burning stove upon tiled hearth and oak mantle over.
Kitchen
Large tiled flooring which continue into the dining room elongate the space. Upright modern radiator with trv, inset ceiling spot lights, rear facing window overlooking garden. Having a range of soft close units to both the wall and base with the latter having Quartz worktop over. Having inset one and a half bowl stainless steel sink unit with mixer tap over, partial tiling providing splash back. Most useful under wall unit lighting. Inset AEG induction hob with modern extractor over. Built in double AEG electric oven, integral AEG microwave, Neff dishwasher, fridge freeze and built in wine fridge. Kitchen opens into dining room, with door off to the utility.
Utility Room
Tiled flooring, part glazed door to side elevation, radiator with trv, ceiling light point, concealed combination boiler which provides the domestic hot water and central heating requirements for this property, soft close units to wall and base with the latter having Quartz worktop over, inset stainless steel sink with mixer tap over, partial tiling providing splash back, space and plumbing for white goods.
Dining Room
Upright modern radiator with trv, aerial point, ceiling light point, coving to ceiling, feature picture window to hallway, bifold doors leading to the garden providing an abundance of natural light.
Stairs Rising To First Floor Accommodation
Spacious galleried landing, with feature Georgian style window to side elevation, which floods the landing with natural light. Radiator with trv, two ceiling light points, airing cupboard, access to roof void and rooms radiate off.
Shower Room
Front facing window, fully tiled floor and walls, . Two ceiling light points, wall mounted shaver socket, tall heated towel rail, ceiling mounted extractor fan. Having double vanity sink unit with two waterfall taps over, close coupled WC suite, low threshold shower cubicle with mixer shower - rainfall and directional heads.
Bedroom
Rear facing window with distant views and overlooking the garden, ceiling light point, radiator with trv, aerial point, built in furniture.
Bedroom
Rear facing window with distant views and overlooking the rear garden, radiator with trv, ceiling light point.
Bedroom
Rear facing window with distant views and overlooking the rear garden, ceiling light point, radiator with trv and ample range of built in furniture.
Principle Bedroom
Front facing window, radiator with trv, aerial point, ceiling light point and an excellent range of fitted bedroom furniture. Door to the en suite bathroom.
En Suite
Fully tiled floor and walls, two ceiling light points, ceiling mounted extractor fan, heated towel rail with trv, wall mounted shaver socket and wall mounted mirror with light. Panelled bath with mixer shower tap, pedestal wash hand basin with mixer tap over, close coupled WC suite and bidet.
Garden
And where does one start! Appears to enjoy a sunny position. Having a great deal of privacy. Fully enclosed, with fencing and mature trees. Full width paved patio, outside lighting, power, tap and external shower. Side gated access to one side of the home to the front. Side storage area, log store, surplus space for tubs and planters. Attractive planted borders, wooden shed, expanse of artificial grass, with decked area which leads to covered bar and hot tub area. Bluetooth speakers, electrics, lighting beer fridge space and hot tub. This is a garden for enjoying being outside.
Additional Information
Property info
For more information about this property, please contact
Hayden Estates, DY12 on +44 1299 556965 * (local rate)
Disclaimer
Property descriptions and related information displayed on this page, with the exclusion of Running Costs data, are marketing materials provided by Hayden Estates, and do not constitute property particulars. Please contact Hayden Estates for full details and further information. The Running Costs data displayed on this page are provided by PrimeLocation to give an indication of potential running costs based on various data sources. PrimeLocation does not warrant or accept any responsibility for the accuracy or completeness of the property descriptions, related information or Running Costs data provided here.



























































.png)


