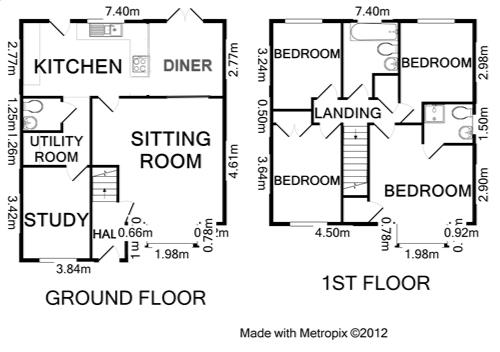Detached house for sale in Yeoman Way, Hadleigh, Ipswich IP7
Just added* Calls to this number will be recorded for quality, compliance and training purposes.
Property features
- Four Bedroom
- Kitchen/Diner
- Sitting Room
- Study
- Utility
- Ground Floor Cloakroom
- En-Suite
- Family Bathroom
- Ample Parking
- Well Maintained Gardens
Property description
An exceptionally well presented four bedroom detached family home with well maintained gardens and ample off road parking set in a sought-after location.
As you step inside, you’re greeted by a spacious entrance hall with a staircase leading up to the first floor.
The sitting room is to your right features a large bay window to front. From here, you step through to the the newly updated kitchen/diner area.
This kitchen/diner is both stylish and practical. The kitchen is fitted with high-quality cabinetry and solid oak worktops that add a touch of warmth. It comes with all the essentials, including a double oven, ceramic hob, extractor fan, integrated fridge-freezer and dishwasher. There is also a door leading to the rear garden.
The dining area is perfect for entertaining with pendant lights above and bi-folding doors that open up to the back garden making it easy to enjoy indoor-outdoor living.
Next to the kitchen, you’ll find a cloakroom, plus a utility room that offers extra storage and space for a washing machine and dryer.
Completing the ground floor is a study room, offering a quiet space that can be used as a home office, reading room, or hobby space-whatever suits your needs.
Heading upstairs, you’ll find a landing that leads to all four bedrooms. There’s also a built-in airing cupboard.
The principal bedroom at the front of the house features built-in wardrobes and en suite shower room. The other three bedrooms are well-sized, with two of them also featuring built-in wardrobes.
The family bathroom, updated just last year, is modern and stylish. It has a bath with dual shower heads, along with a vanity unit and a feature-length lit mirror.
The front driveway offers plenty of off-street parking. There’s also side access to the back garden on one side and a lean-to store on the other.
The rear garden features a well-maintained lawn, bordered by wooden fencing, providing privacy and a patio paved terraced seating area.
Guide Price - £425,000
On The Ground Floor
Entrance Hallway
Sitting Room (4.80m x 4.57m (15'9 x 15))
Kitchen/Diner (6.71m x 2.59m (22 x 8'06))
Utility (2.26m x 1.88m (7'5 x 6'2))
Cloakroom
Study (2.26m x 1.88m (7'5 x 6'2))
On The First Floor
Bedroom 1 (3.73m x 3.66m (12'3 x 12))
En- Suite
Bedroom 2 (2.79m x 2.36m (9'2 x 7'9))
Bedroom 3 (3.63m x 2.46m (11'11 x 8'1))
Bedroom 4 (2.97m x 1.93m (9'9 x 6'4))
Family Bathroom
Property info
For more information about this property, please contact
Frost and Partners, IP7 on +44 1473 679807 * (local rate)
Disclaimer
Property descriptions and related information displayed on this page, with the exclusion of Running Costs data, are marketing materials provided by Frost and Partners, and do not constitute property particulars. Please contact Frost and Partners for full details and further information. The Running Costs data displayed on this page are provided by PrimeLocation to give an indication of potential running costs based on various data sources. PrimeLocation does not warrant or accept any responsibility for the accuracy or completeness of the property descriptions, related information or Running Costs data provided here.






























.png)

