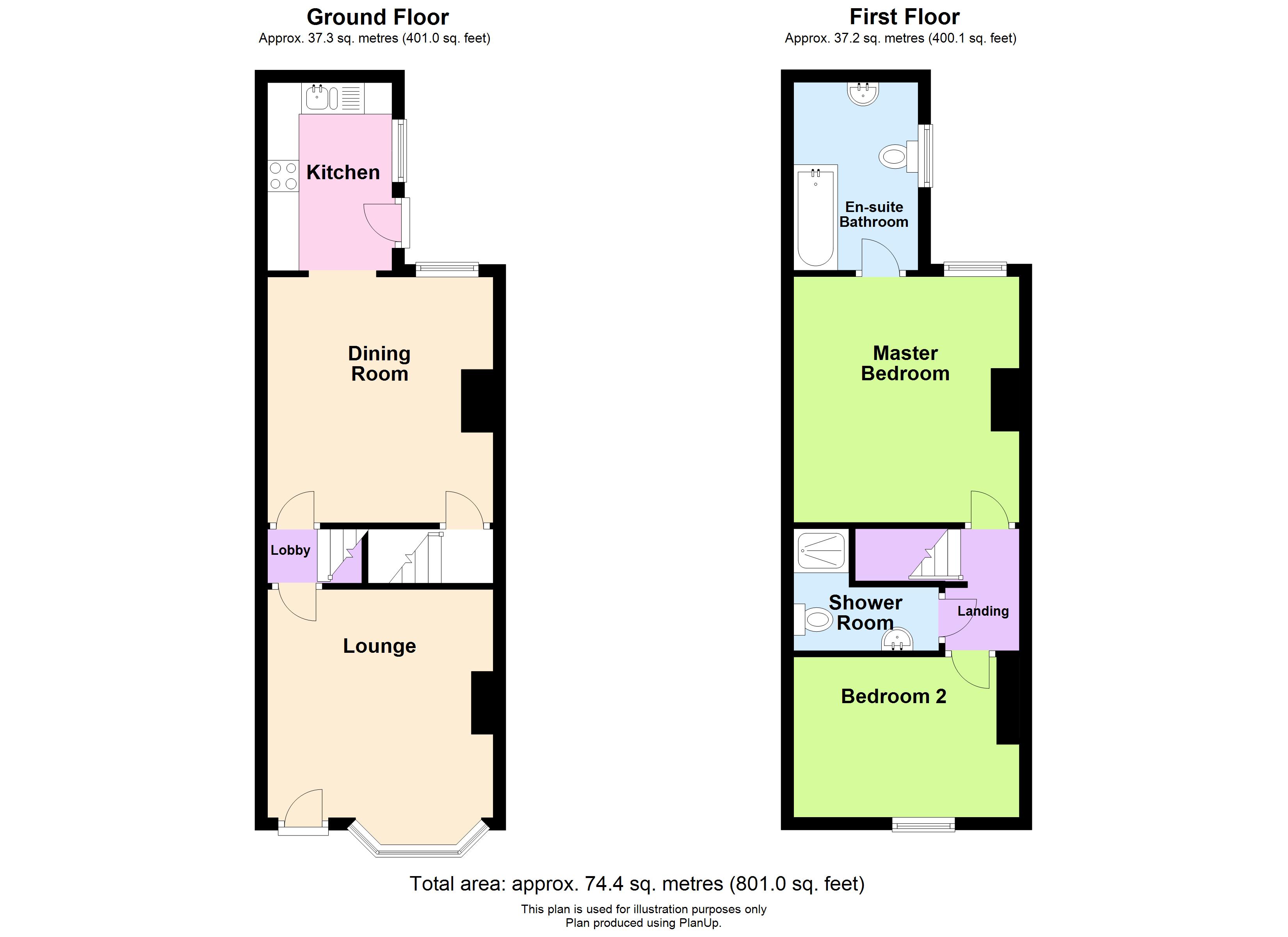Terraced house for sale in Badsley Street, Rotherham, South Yorkshire S65
* Calls to this number will be recorded for quality, compliance and training purposes.
Property features
- Large terraced house
- Two bedrooms and two bathrooms
- Super convenient location
- Well presented throughout
- Off road parking and rear garden
Property description
First time buyers take note! Large modernized mid terraced home, two bedrooms and two bathrooms, immaculate throughout, off road parking and rear garden, separate lounge and dining rooom, close to town centre and M1.
Totally renovated by the present owner to include new kitchen, boiler and roof a very well appointed two bedroom, two bathroom middle terrace house which offers accommodation of generous size within this ever popular and convenient location. Including gas central heating and double glazing this lovely home has the added benefit of two bathrooms along with enclosed garden at the rear and off road parking to the front. Lounge, dining room and fitted kitchen to the ground floor with two first floor bedrooms, shower room and large en suite bathroom off the main bedroom. Great location close to the town centre and M1 motorway and offering a great opportunity for first time buyers.
An absolute must view!<br /><br />
Lounge
4.38 x 3.61 - With front entrance door and bay window to the front.
Inner Lobby
With stairs rising to the first floor.
Dining Room
3.89 x 3.62 - With laminate floor, rear window and access to the cellar.
Cellar
A boarded cellar with power and lighting.
Kitchen
3.00 x 1.95 - A newly fitted kitchen with a range of fitted units with matching worktops and one and a half bowl stainless steel sink with mixer tap. Laminate floor, plumbing for washer and dishwasher, side window, external door to the side and towel rail/radiator. Cooking appliances comprise gas hob with extractor and electric oven.
First Floor Landing
Bedroom One
3.95 x 3.60 - With rear window.
En Suite Bathroom
3.00 x 1.95 - The original house bathroom with suite comprising wc, wash basin and bath with mixer shower attachment and also over bath shower with screen. Rear window, vinyl floor, loft access and tiling to the bath and basin area.
Bedroom Two
3.23 x 2.54 - (Measurements excluding recess)
With front window.
Shower Room
2.26 x 1.01 - With suite comprising wc, wash basin and shower enclosure with electric shower. Tiled floor with partial to walls and towel rail/radiator.
Outside
Enclosed paved garden to the rear with brick outbuilding and outside tap. Paved off road parking to the front and paved shared entrance path. (The kerb is not dropped at the front)
For more information about this property, please contact
Lincoln Ralph, S66 on +44 1709 619174 * (local rate)
Disclaimer
Property descriptions and related information displayed on this page, with the exclusion of Running Costs data, are marketing materials provided by Lincoln Ralph, and do not constitute property particulars. Please contact Lincoln Ralph for full details and further information. The Running Costs data displayed on this page are provided by PrimeLocation to give an indication of potential running costs based on various data sources. PrimeLocation does not warrant or accept any responsibility for the accuracy or completeness of the property descriptions, related information or Running Costs data provided here.






















.png)

