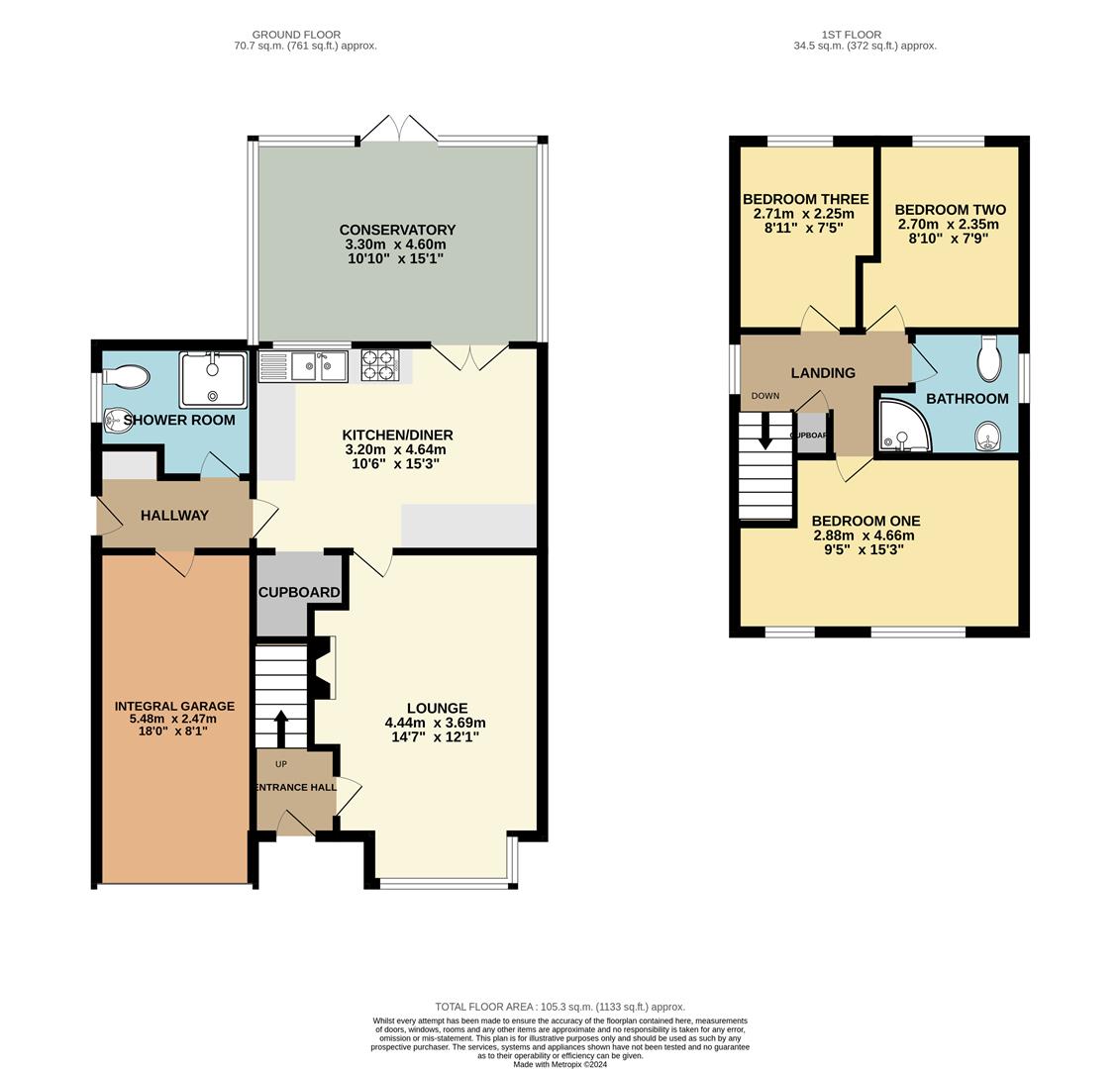Detached house for sale in Penny Green, Whitwell, Worksop S80
Just added* Calls to this number will be recorded for quality, compliance and training purposes.
Property features
- Three bedroom detached
- Drive and garage
- Modern kitchen / diner
- Conservatory
- Front aspect lounge with bay
- Ground floor utility & shower room
- Family bathroom with corner bath
- UPVC & gas centraal heating
- Freehold
- Council tax band: B
Property description
Nestled in the charming village of Whitwell, Worksop, this modern detached house is a gem waiting to be discovered. Boasting a spacious 1,133 sq ft, this property offers ample space with 1 reception room, a kitchen / diner, conservatory, 3 bedrooms, 2 bathrooms, making it perfect for families or those who love to entertain.
As you step inside, you'll be greeted by a stylish modern kitchen/diner, ideal for whipping up culinary delights or hosting dinner parties. The property also features a delightful conservatory, perfect for enjoying a cup of tea while basking in the natural light.
Convenience is key with a ground floor shower room, ensuring practicality for busy mornings or accommodating guests. The family bathroom is a luxurious retreat with a corner bath, offering a tranquil space to unwind after a long day.
Parking will never be an issue with space for 3 vehicles, providing ease and peace of mind. The enclosed rear garden is a private oasis, perfect for summer barbecues, gardening enthusiasts, or simply relaxing in the fresh air.
Don't miss the opportunity to make this house your home and create lasting memories in this wonderful property in Penny Green.
Entrance Hall (Front)
With laminate flooring, a central heating radiator and carpeted stairs.
Lounge (4.42 x 3.69 (14'6" x 12'1"))
To the front aspect with decorative coving, a lovely bay window and a fire surround with electric fire, a central heating radiator and laminate flooring.
Kitchen / Diner (4.64 x 3.20 (15'2" x 10'5"))
The kitchen is finished with white high gloss door and drawer fronts, dark contrasting worktop and tiled splash backs, with an integrated oven and four ring gas hob, a corner stainless steel sink and drainer and space under the counter for a dishwasher, with a breakfast bar, central heating radiator and laminate flooring. There is room for a table and chairs and double doors that lead through to the conservatory. Having the benefit of some storage under the stairs with space and power for an under counter fridge or freezer.
Conservatory (4.60 x 3.30 (15'1" x 10'9"))
A monopitch conservatory built on a dwarf wall with treated floor boards, a central heating radiator and double doors that open to the rear garden.
Hallway / Utility (Side)
Leading from the kitchen and giving access to the side aspect, having a lovely tiled floor with a worktop and plumbing for a washing machine.
Shower Room
Fully tiled with a corner shower cubicle, vanity style sink unit with a close coupled WC, a towel radiator and a fully tiled floor following through from the hallway.
Bedroom One (4.66 x 2.88 (15'3" x 9'5"))
With 2 x front aspect uPVC windows, a feature paper wall, a central heating radiator and fitted carpet.
Bedroom Two (2.35 x 2.70 (7'8" x 8'10"))
With a uPVC window, a decorative paper wall, a central heating radiator and laminate flooring.
Bedroom Three (2.25 x 2.71 (7'4" x 8'10"))
With a uPVC window, a central heating radiator and laminate flooring.
Family Bathroom
Partly tiled, a corner bath with a mixer shower, a square pedestal wash basin, a close coupled WC, chrome towel radiator, a uPVC tilt and a turn window with opaque glass.
Outside
To the front is a blocked paved drive leading to an integral garage and entrance porch. The rear has some patio stones and a laid lawn, 2 x free standing sheds and a gravel seating area.
Garage
An integral garage with an up and over door, power and light.
Disclaimer
These particulars do not constitute part or all of an offer or contract. While we endeavour to make our particulars fair, accurate and reliable, they are only a general guide to the property and, accordingly. If there are any points which are of particular importance to you, please check with the office and we will be pleased to check the position.
Property info
For more information about this property, please contact
Pinewood Property Estates Clowne, S43 on +44 1246 494077 * (local rate)
Disclaimer
Property descriptions and related information displayed on this page, with the exclusion of Running Costs data, are marketing materials provided by Pinewood Property Estates Clowne, and do not constitute property particulars. Please contact Pinewood Property Estates Clowne for full details and further information. The Running Costs data displayed on this page are provided by PrimeLocation to give an indication of potential running costs based on various data sources. PrimeLocation does not warrant or accept any responsibility for the accuracy or completeness of the property descriptions, related information or Running Costs data provided here.






























.png)

