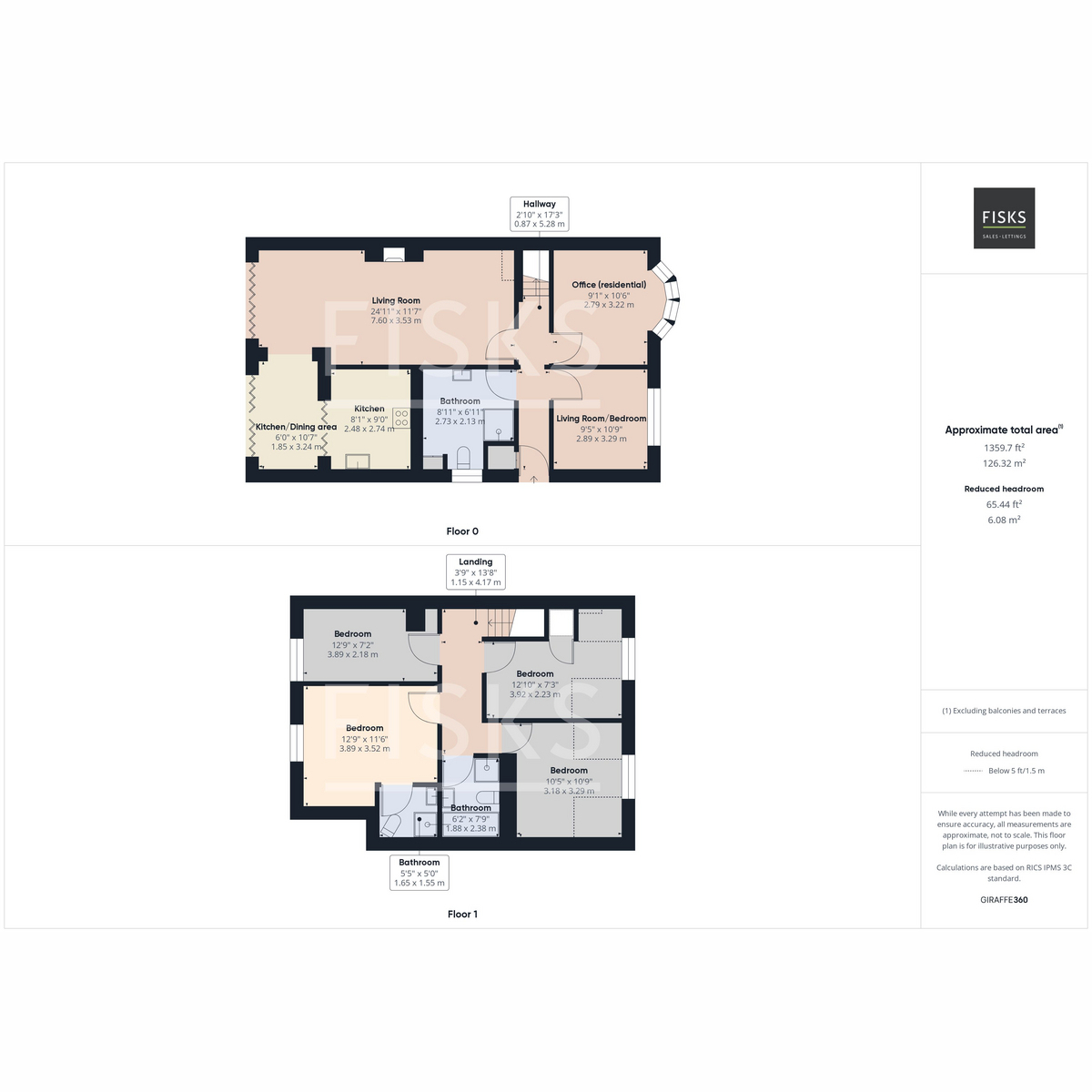Semi-detached house for sale in Lee Road, Bowers Gifford SS13
* Calls to this number will be recorded for quality, compliance and training purposes.
Property features
- Four/Five Bedroom Semi Detached Chalet
- Beautiful South Facing Rear Garden
- En-Suite To Master Bedroom
- Immaculate Condition Throughout
- Log Burner
- Scope To Put Your Own Stamp On It
- Refurbished
- Downstairs Shower Room
- Tax Band C
Property description
This semi-detached chalet on Lee Road, Bowers Gifford, offers versatile living with four to five bedrooms. The property is in immaculate condition throughout and includes an en-suite to the master bedroom. The current owner has spared no expense in renovating this home through and is being sold with no onward chain!
The south-facing rear garden is a highlight, offering ample space for outdoor activities and relaxation. The property also features an outbuilding, providing additional storage or conversion options. With scope to personalise the home further, this property presents an excellent opportunity for families.
Bowers Gifford is a well-regarded area with good local amenities and schools. The community offers a mix of suburban tranquillity with easy access to nearby towns and transport links. This property is freehold and falls within tax band C.
Don't miss the chance to make this versatile family home your own. Contact us today for more information.
Council Tax Band: C
Flood Risk: Low and Very Low
Conservation Area: No
Electric: Yes
Gas: Yes
Water: Mains
Entrance Hall (0.87m x 5.28m, 2'10" x 17'3")
Bathroom (2.73m x 2.13m, 8'11" x 6'11")
Reception Room/Bedroom (2.89m x 3.29m, 9'5" x 10'9")
Reception Room/Bedroom (2.79m x 3.22m, 9'1" x 10'6")
Living Room (7.60m x 3.53m, 24'11" x 11'6")
Kitchen (2.48m x 2.74m, 8'1" x 8'11")
Dining Room (1.85m x 3.24m, 6'0" x 10'7")
Landing (1.15m x 4.17m, 3'9" x 13'8")
Bedroom (3.89m x 2.18m, 12'9" x 7'1")
Bedroom (3.92m x 2.23m, 12'10" x 7'3")
Bedroom (3.18m x 3.29m, 10'5" x 10'9")
Bedroom (3.89m x 3.52m, 12'9" x 11'6")
Ensuite (1.65m x 1.55m, 5'4" x 5'1")
Bathroom (1.88m x 2.38m, 6'2" x 7'9")
Property info
For more information about this property, please contact
Fisks Estate Agents, SS7 on +44 1268 810684 * (local rate)
Disclaimer
Property descriptions and related information displayed on this page, with the exclusion of Running Costs data, are marketing materials provided by Fisks Estate Agents, and do not constitute property particulars. Please contact Fisks Estate Agents for full details and further information. The Running Costs data displayed on this page are provided by PrimeLocation to give an indication of potential running costs based on various data sources. PrimeLocation does not warrant or accept any responsibility for the accuracy or completeness of the property descriptions, related information or Running Costs data provided here.

































.png)

