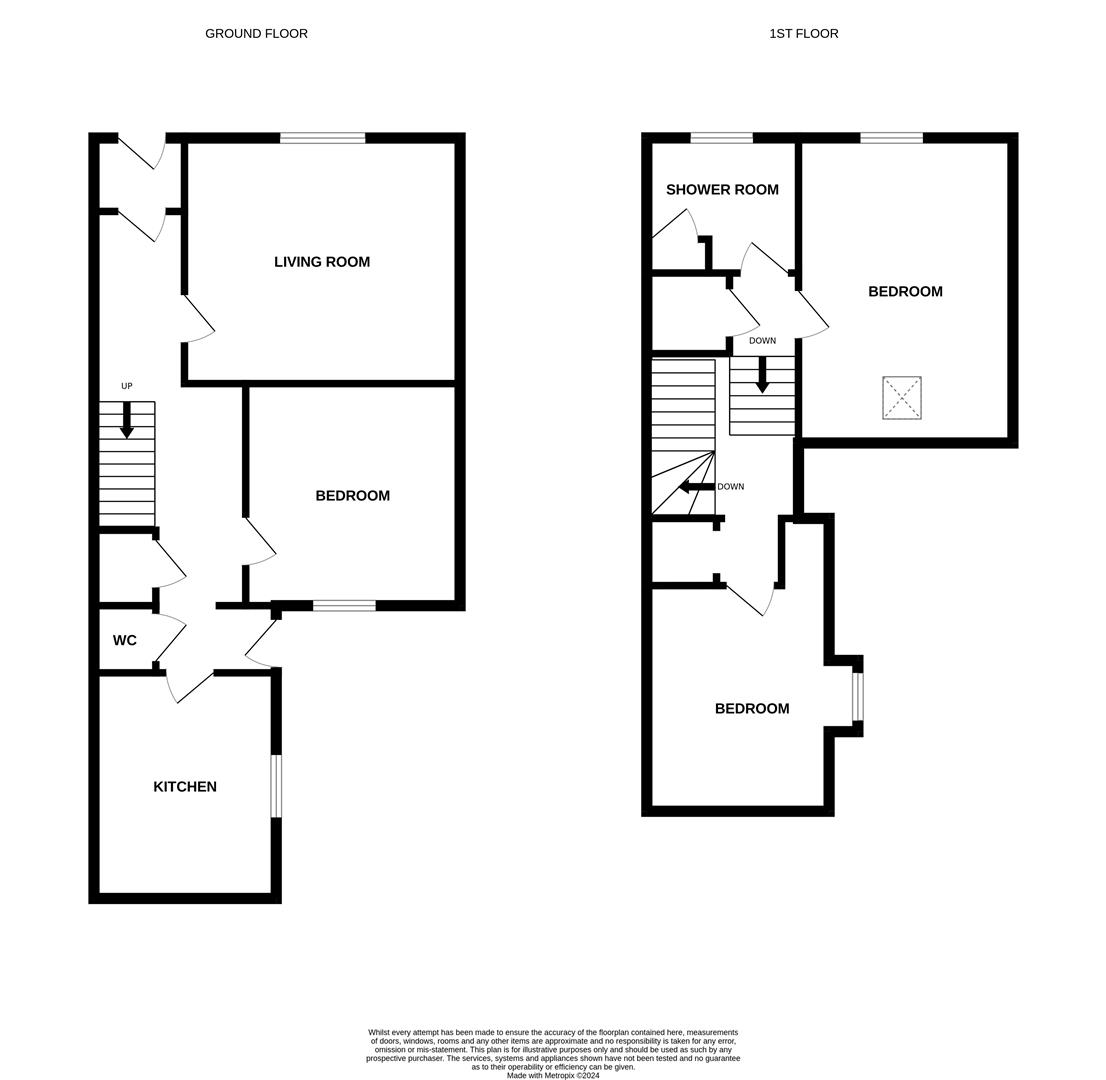Terraced house for sale in Inverness IV3
* Calls to this number will be recorded for quality, compliance and training purposes.
Property features
- Mid terraced cottage
- Three bedrooms
- Would benefit from A degree of modernisation
- Gas central heating
- Double glazed
- Close to city centre
- On street permit parking
Property description
Located within walking distance of a number of amenities, shops and facilities, this three bedroom mid terraced cottage built in the 1900's offers well proportioned accommodation over two levels with an enclosed rear courtyard garden and low maintenance garden to the front. The property benefits from gas central heating, is fully double glazed and has on street permit parking.
Property Description
Located within walking distance of a number of amenities, shops and facilities, this three bedroom mid terraced cottage built in the 1900's offers well proportioned accommodation over two levels with an enclosed rear courtyard garden and low maintenance garden to the front. The property benefits from gas central heating, is fully double glazed and has on street permit parking.
Location
Wells street is in a central location and a short walk to Inverness City Centre. Primary schooling is at the nearby Central Primary with secondary schooling offered at the Inverness High School. There are many amenities within walking distance such as Aldi, Tesco, fast food outlets, pharmacy, gp surgery, and many more which can be found a very short walk across the bridge. There is a regular bus service to and from Inverness city and the city's sport and leisure facility is close by. The city of Inverness boasts a varied way of life by offering a wide range of facilities and services including many services, shops, bars and restaurants.
Garden
The gardens to the front which are accessed by a wrought iron gate, are laid to gravel for ease of maintenance and a pathway leads to the front door. To the rear, the courtyard garden offers a pleasing area from which to enjoy the all day sun along with the lovely selection of mature shrubs and plants which border the patio. A wooden shed provides external storage and wooden fencing and a stone wall encloses the garden.
Entrance Vestibule
Part glazed front door opens into the entrance vestibule which is wood lined to dado height and extends through to the hallway. Laminate flooring completes this area and glazed door provides access to the hallway.
Hallway
From the carpeted hallway, access is gained to the lounge, third bedroom, kitchen, WC and via stairs to the landing. A part glazed door opens out to the rear garden and there is an understand cupboard providing storage.
Lounge (4.40 x 3.93 (14'5" x 12'10"))
The lounge, located to the front elevation is a generous sized and comfortable room, laid with carpet and benefits from two recessed alcoves providing shelving and storage under.
Kitchen (3.50 x 3.20 (11'5" x 10'5"))
The kitchen, located to the rear of the property is fitted with ample floor based units and wall mounted cupboards all providing good storage and working areas. Inset in the work counter is the sink with drainer to the side, electric hob with oven under and extractor hood above. There is a washing machine, undercounter fridge and tiling between the units. With ample space for dining, this room has a wood lined ceiling along with wood lining to dado height. Vinyl flooring completes the kitchen.
Bedroom 3 (3.41 x 3.08 (11'2" x 10'1"))
The third bedroom is located off the hallway and has a window to the rear. Carpet.
Wc (1.04 x 0.85 (3'4" x 2'9"))
The small cloakroom is furnished with a WC and wash hand basin.
First Floor Landing
Carpeted stairs lead up to the landings where two bedrooms and the wet room are located. This is a bright area by virtue of the small skylight window allowing a flood of natural light.
Bedroom 1 (4.76 x 3.41 (15'7" x 11'2"))
Bedroom one located to the front elevation is a generous sized, bright and airy room with a large Velux to the rear and dormer window to the front. Laid with carpet, this room which has combed ceilings, benefits from built in storage located behind louvre doors.
Bedroom 2 (4.88 x 3.05 (16'0" x 10'0"))
The second bedroom located to the rear, is a good sized double room, with a window to the side and combed ceilings. Carpet.
Wet Room (2.36 x 2.16 (7'8" x 7'1"))
The wet room located to the front, is fitted with a WC, wash hand basin and walk in shower cubicle housing an electric shower and enclosed with half height shower doors. A built in cupboard houses the central heating boiler whilst also providing limited storage. Wet wall and tiling complete this room.
Heating
Gas central heating.
Glazing
Double glazing.
Parking
On-street permit parking.
Council Tax
Band C.
Epc
Band E46.
Services
Mains water, drainage, electricity, gas, television and telephone points.
Extras Included
All fitted carpets, curtains, blinds, washing machine, fridge, electric hob, oven and cooker hood. Garden shed.
Viewing Arrangements
Through Innes and Mackay Property Department .
Property info
For more information about this property, please contact
Innes & Mackay, IV2 on +44 1463 357905 * (local rate)
Disclaimer
Property descriptions and related information displayed on this page, with the exclusion of Running Costs data, are marketing materials provided by Innes & Mackay, and do not constitute property particulars. Please contact Innes & Mackay for full details and further information. The Running Costs data displayed on this page are provided by PrimeLocation to give an indication of potential running costs based on various data sources. PrimeLocation does not warrant or accept any responsibility for the accuracy or completeness of the property descriptions, related information or Running Costs data provided here.

























.png)