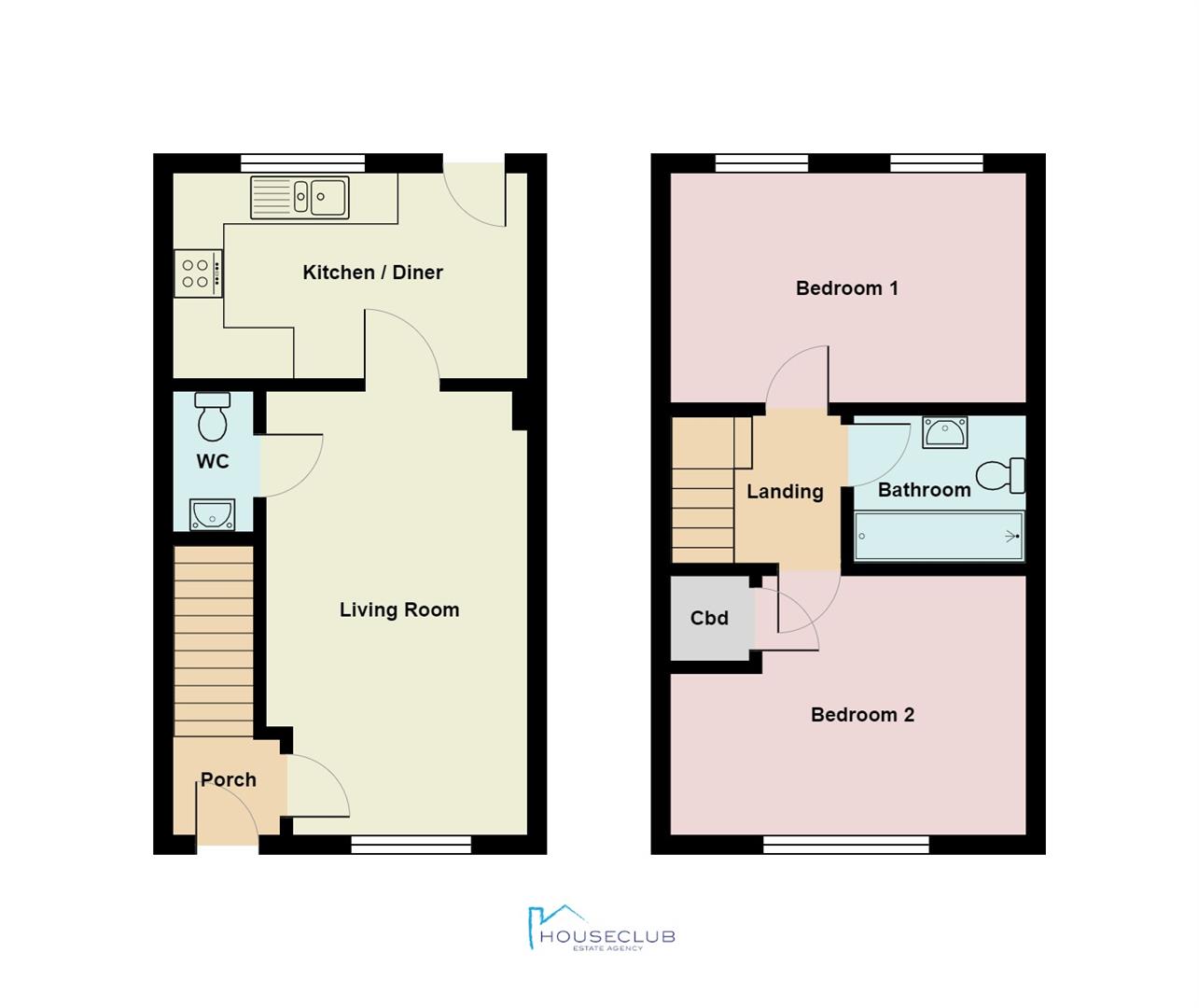Terraced house for sale in Strands Farm Lane, Hornby, Lancaster LA2
* Calls to this number will be recorded for quality, compliance and training purposes.
Utilities and more details
Property description
A fantastic two bedroom 75% shared ownership property in the highly sought after village of Hornby. Lying within the Forest Of Bowland aonb, ideal for first time buyers this home is ready to move in and offers exceptional rural landscapes towards the rear, so you can wake up to gorgeous green views.
With spacious, accessible living spaces throughout, and all of the amenities you'd need for busy life, this house would make the perfect hub for professionals, young families and commuters. The well-proportioned inside spaces, coupled with the stunning green vista to the rear, make a comfortable and inviting home that you can tailor to your needs. The house is built to a high specification and is extremely well insulated, making it affordable to heat during the colder months.
The property is offered with no onward chain. White goods and fixtures are available for negotiation.
Location
Located in the idyllic village of Hornby, within walking distance to local shops, cafes, pubs and post office. There is an excellent nursery and schools nearby, great for those with children. You have nature on your doorstep, with walking trails and cycling routes, so you can enjoy the stunning natural landscapes. For those who commute, it is a 15 minute drive into Lancaster city centre, with access to the motorway for those travelling further afield.
Hall (1.37 x 1.14 (4'5" x 3'8"))
An entrance hall with a single panel radiator and overhead pendant light. An external door leads from the parking space, with laminate flooring tying the entrance into the rest of the downstairs living areas.
Living Room (5.33 x 3.21 (17'5" x 10'6"))
A bright living room sits at the front of the property with a double glazed window out to the front aspect, with a single panel radiator below. There is lots of floor space on the laminate floor for sofas and storage, with sockets all around making a flexible layout.
Wc (1.67 x 0.95 (5'5" x 3'1"))
A downstairs WC is located off the main living room, with a low flush toilet, pedestal sink and single panel radiator. Great for visitors and young children.
Kitchen Diner (4.26 x 2.44 (13'11" x 8'0"))
A well-proportioned kitchen diner sits at the rear of the property, with over and under counter cabinetry on two sides. A double glazed window looks out to the rear garden and fields behind, with a double sink and drainer located below. There is a four ring gas job above the integrated oven. With space and utility points for a fridge freezer and washing machine. The floor is vinyl with a space beside the door for a family dining table. An external glass paned door leads to the rear garden, with a wall-mounted radiator beside.
Landing (2.2 x 1.75 (7'2" x 5'8"))
A carpeted landing connects the bedrooms and bathroom, with overhead access to the attic space and a ceiling light over the stairwell.
Bathroom (2.06 x 1.75 (6'9" x 5'8"))
A wet room forms the main bathroom for the property, with a wall mounted shower unit, low flush toilet and pedestal sink. Grey vinyl flooring and a single panel radiator complete the main bathroom.
Bedroom 1 (4.27 x 2.75 (14'0" x 9'0"))
A spacious carpeted double bedroom is located at the back of the house, benefitting from two double glazed windows framing the green outlook across fields to the back, with a radiator situated on the wall between. There is ample floor space for a doubled bed and multiple storage solutions, the room can be tailored to your needs.
Bedroom 2 (4.26 x 3.10 (13'11" x 10'2"))
A well-proportioned double bedroom located at the front of the property, with a carpeted floor, single panel radiator and double glazed window providing natural light. There is a useful alcove, great for storage or housing a cot. There is an airing cupboard by the door with deep shelves and the boiler, ideal for bedding and clothing.
Attic
A partially boarded attic space sits at the top of the house, with an access point in the bedroom and a built in ladder, providing a great additional storage space.
Exterior
The rear garden is both pet and child friendly, with a paved patio seating area directly outside the back door leading to a well-maintained lawn with planting beds. There is a small shed, ideal for storing garden equipment and tools. The garden backs onto open fields, with views across the Trough of Bowland, making you feel surrounded by natural landscapes.
There is dedicated parking to the front of the property, with additional visitors parking in the shared car park.
Additional Information
75% Shared Ownership. Leasehold (114 years remaining). Local Occupancy Clause. Council Tax Band B.
Property info
For more information about this property, please contact
Houseclub, LA2 on +44 1524 937907 * (local rate)
Disclaimer
Property descriptions and related information displayed on this page, with the exclusion of Running Costs data, are marketing materials provided by Houseclub, and do not constitute property particulars. Please contact Houseclub for full details and further information. The Running Costs data displayed on this page are provided by PrimeLocation to give an indication of potential running costs based on various data sources. PrimeLocation does not warrant or accept any responsibility for the accuracy or completeness of the property descriptions, related information or Running Costs data provided here.


























.png)
