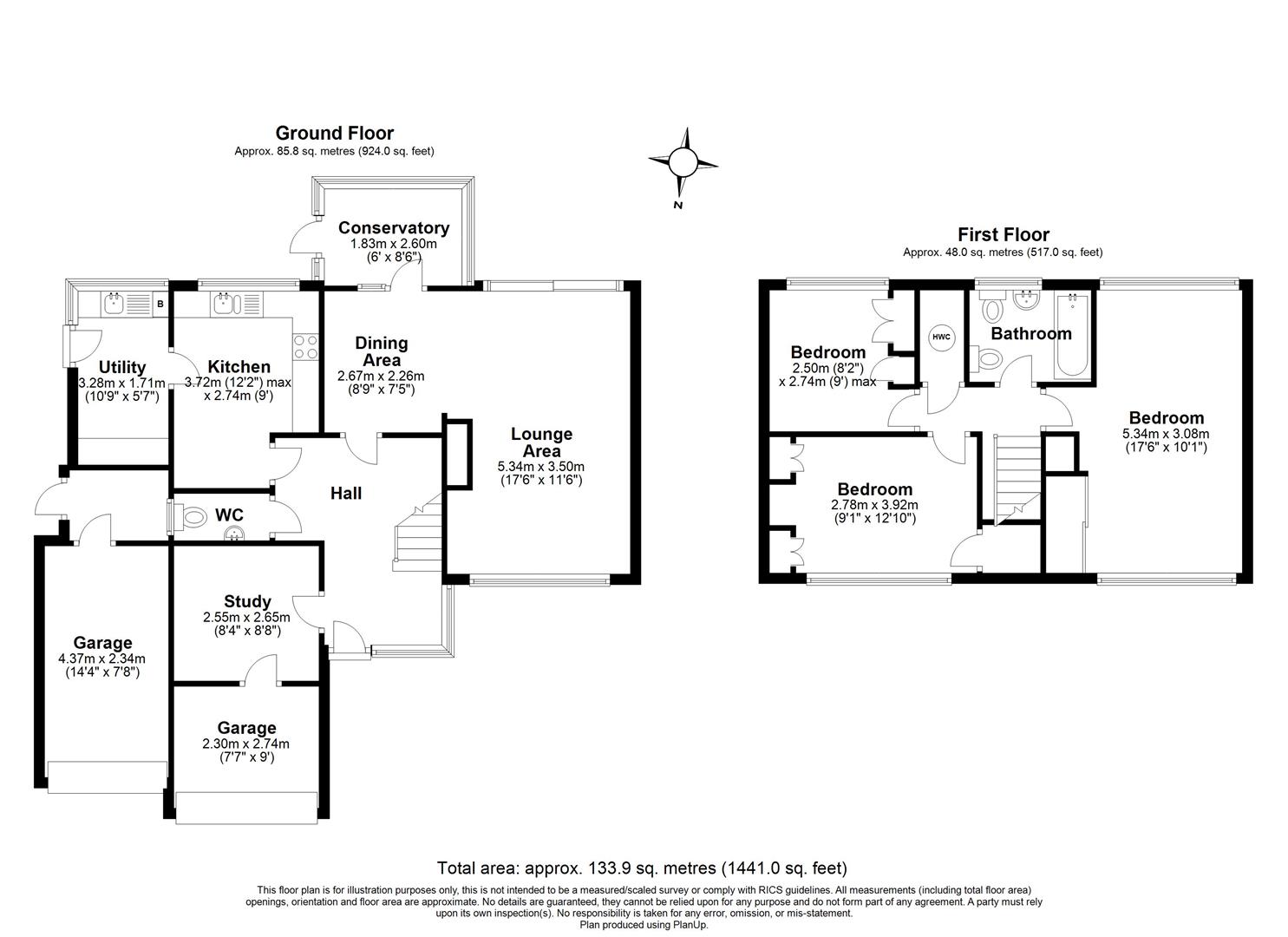Detached house for sale in Baxterley Green, Solihull B91
* Calls to this number will be recorded for quality, compliance and training purposes.
Property features
- Tastefully Presented Detached Family Home
- 'L' Shaped Lounge/Dining Room with Conservatory
- Fitted Breakfast Bar Kitchen with Large Utility Room
- Additional Reception Room
- Dual Aspect Principal Bedroom with Fitted Wardrobes
- Two Further Good Sized Bedrooms with Fitted Wardrobes
- Family Bathroom
- Beautiful South Facing Rear Garden
- Driveway Parking for 5 Vehicles & Single Garage
- Conveniently Located for Local Amenities
Property description
Nestled off Prospect Lane in Solihull, this delightful detached house offers a perfect blend of comfort and convenience. Boasting two reception rooms and three good sized bedrooms, this property provides spacious living space and ample room for entertaining guests or simply enjoying day-to-day living and is offered with no upward chain.
Details
The vendors' 17-year tenure is a testament to the warmth and homeliness that this property exudes.
The front door opens into the bright and airy hallway, with Karndean flooring that extends throughout the ground floor with guest cloakroom and a useful under stairs storage area, ideal for coats, shoes etc. The 'L' shaped lounge/diner has a modern feature wall hung fireplace and is a perfect space to relax in or entertain family and friends. From the lounge area patio doors lead out to the lovely garden, seamlessly allowing the inside to meet the outside. A delightful addition to the property is the cosy conservatory, perfect for a morning coffee to contemplate the day ahead. The kitchen, which was refitted approximately 7 years ago, offers everything a family would need from the useful breakfast bar to the array of fitted wall, base and drawer units which incorporate the oven, electric hob and extractor fan. Off the kitchen is a spacious utility room, with matching units, a sink unit, space for a washing machine, tumble dryer and fridge/freezer. These two rooms are ripe for conversion if you wanted to create an open plan breakfast/kitchen (subject to the usual planning permissions). One of the garages has been partially converted to allow for an extra reception room which is currently being utilised as a study. However, this can be easily be returned to a garage by removing the stud wall. To the rear of the study is a useful storage area, ideal for lawnmowers and additional garden equipment.
The spacious dual aspect principal bedroom has natural light flooding in via two windows either end of the room and benefits from fitted mirror fronted wardrobes. Bedrooms two and three also have fitted wardrobes and completing the accommodation at this property is the family bathroom. Useful storage can be utilised within the large airing cupboard.
Outside
The beautiful, private south-facing garden is a sun-soaked haven, complete with several patio areas, greenhouse and a charming summer house where you can relax and unwind in style. Side entrances to either side of the house give access to the rear. The drive offers space for up to 5 vehicles with the remaining garage offering additional parking.
Location
Situated in a tranquil cul-de-sac, this home is a peaceful retreat while still being conveniently located near local amenities, gp services, schools for all ages and transport links including bus routes, ensuring that you have everything you need within easy reach. Trains from Solihull or Olton stations give fast access to Solihull, Birmingham and London. Solihull town centre is a short drive away offering a range of leisure, shops and restaurants for all the family to enjoy.
Viewings
At short notice with DM & Co. Homes on or by email .
General Information
Planning Permission & Building Regulations: It is the responsibility of Purchasers to verify if any planning permission and building regulations were obtained and adhered to for any works carried out to the property.
Tenure: Freehold.
Broadband (Cable): Download & Upload Speeds: 1000 Mbps
Flood Risk Rating - High/Low/Very Low?: Very low.
Conservation Area?: No.
Services: All mains services are connected to the property with a Hive controlled central heating system. However, it is advised that you confirm this at point of offer.
Local Authority: Solihull Metropolitan Borough Council.
Council Tax Band: E.
Additional Information: The property has a regularly maintained alarm system which can be remotely set and reset from a phone app whenever there is a phone signal if so desired.
Other Services
DM & Co. Homes are pleased to offer the following services:-
Residential Lettings: If you are considering renting a property or letting your property, please contact the office on .
Mortgage Services: If you would like advice on the best mortgages available, please contact us on .
Want To Sell Your Property?
Call DM & Co. Homes on to arrange your free no obligation market appraisal and find out why we are Solihull's fastest growing Estate Agency.
Property info
For more information about this property, please contact
DM & Co. Homes, B90 on +44 121 721 6103 * (local rate)
Disclaimer
Property descriptions and related information displayed on this page, with the exclusion of Running Costs data, are marketing materials provided by DM & Co. Homes, and do not constitute property particulars. Please contact DM & Co. Homes for full details and further information. The Running Costs data displayed on this page are provided by PrimeLocation to give an indication of potential running costs based on various data sources. PrimeLocation does not warrant or accept any responsibility for the accuracy or completeness of the property descriptions, related information or Running Costs data provided here.





























.png)
