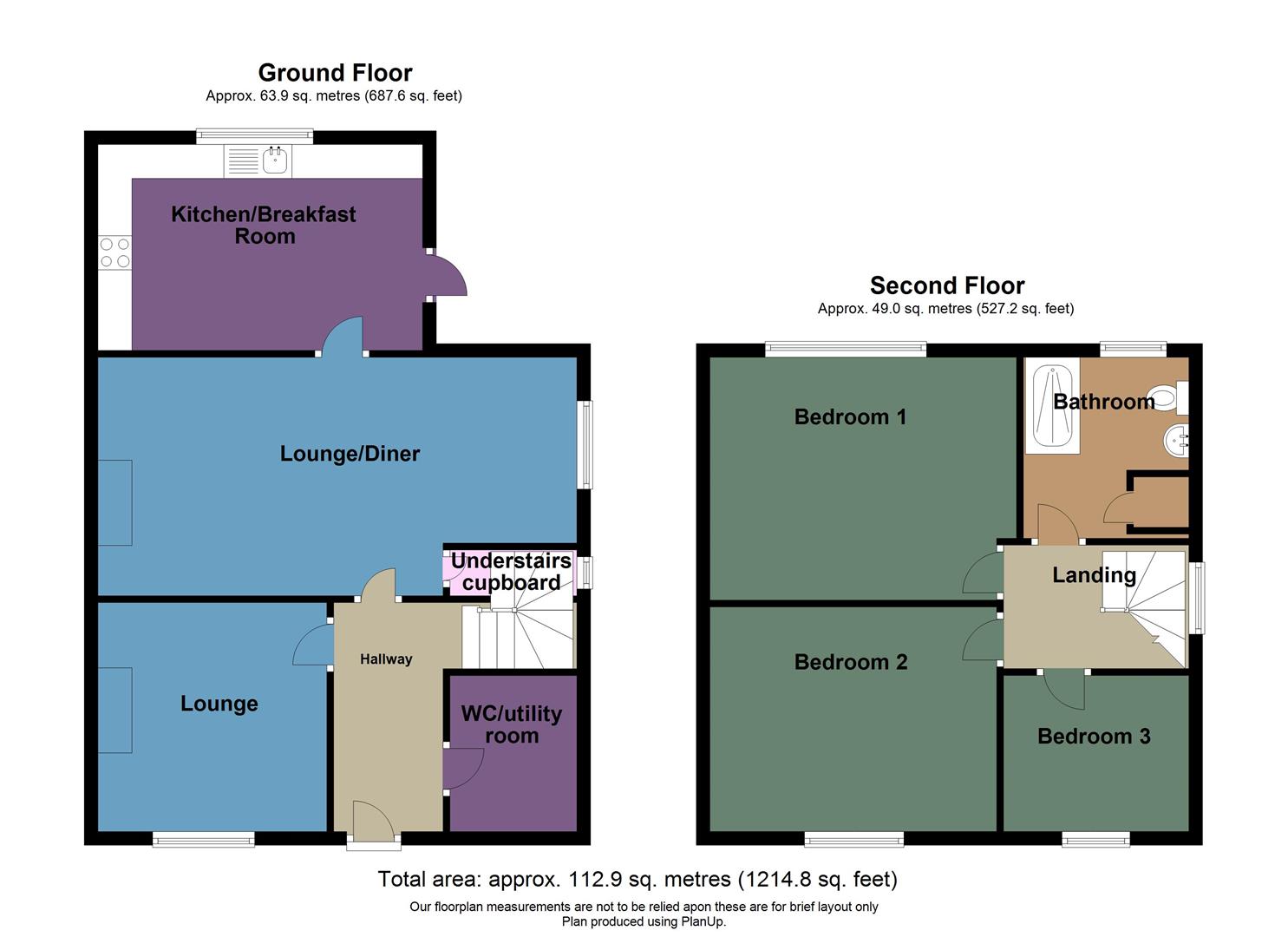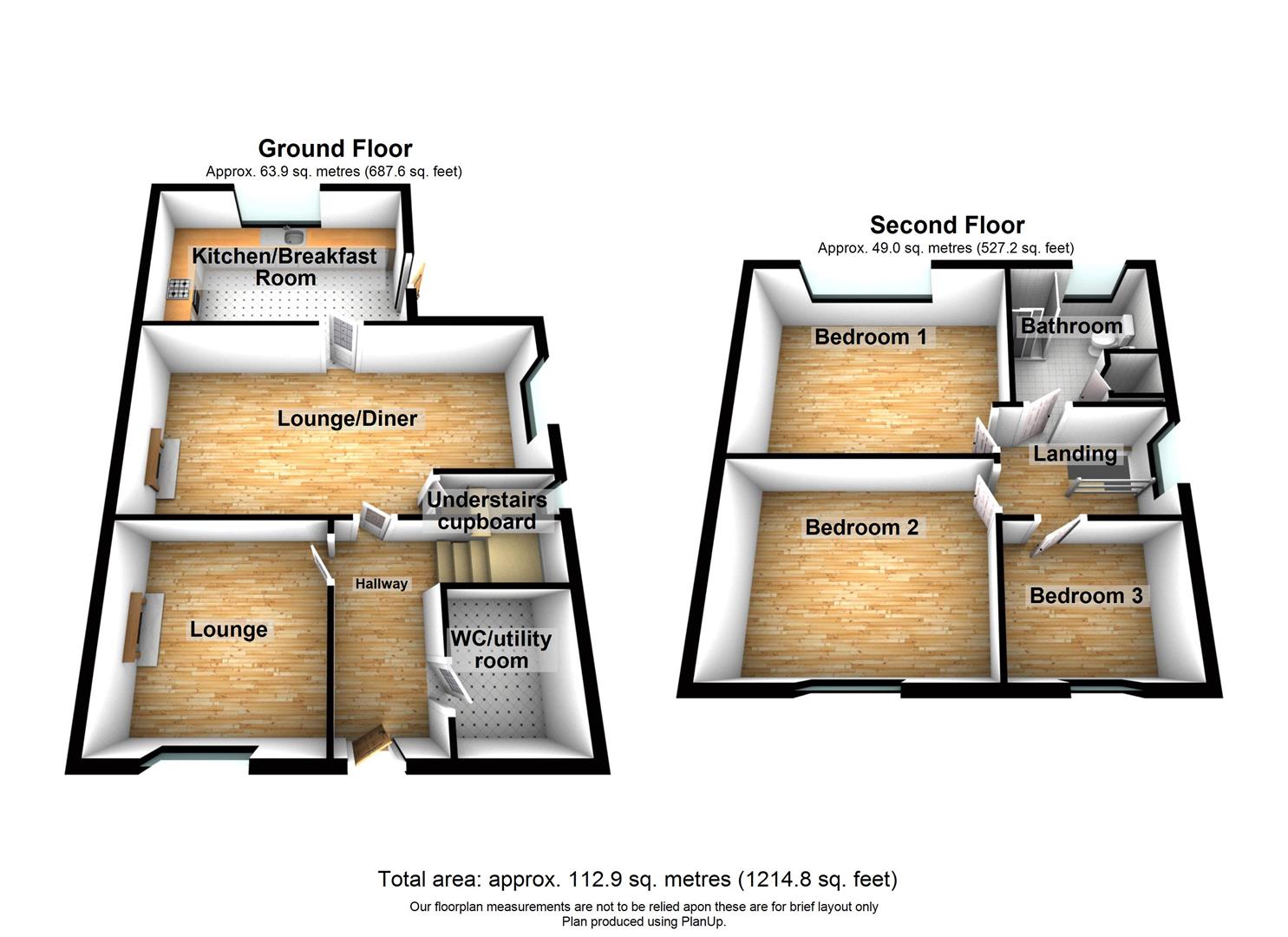Semi-detached house for sale in Ynys Cadwyn, Glynneath, Neath SA11
* Calls to this number will be recorded for quality, compliance and training purposes.
Property features
- EPC rating D
- Semi-detached family home
- Modernised throughout
- Two receptions
- Beautiful appointed kitchen with breakfast area
- Three double bedrooms
- Modern shower room/WC
- Corner positon
- Well kept gardens to front side and rear
- Viewing highly recommended.
Property description
This beautifully modernised semi detached family home which offers a spacious and inviting living environment, perfect for those seeking comfort and convenience. Nestled on a desirable corner plot in the charming village of Glynneath, the property boasts level gardens on all sides and views to the Welsh Mountain, filled with mature trees and shrubs, creating a serene outdoor retreat. As you step inside, you're welcomed by a warm hallway leading to a cosy lounge with gas fire, perfect for relaxing after a long day. The living and dining room provide a versatile space, ideal for family gatherings and entertaining guests. The heart of the home is undoubtedly the stunning modern kitchen, designed with both style and functionality in mind. There's ample room for a breakfast table, making it the perfect spot for casual meals, morning coffee or homework with the kids. A practical utility room, complete with a WC, adds convenience to the ground floor layout. There is even a separate snug, which is ideal space to escape to or provide a space for the children or even a dedicated dining room if desired. Upstairs, the home continues to impress with three generously sized double bedrooms, a modern shower room which is elegantly finished. The outdoor spaces are equally appealing, with gardens that wrap around the property. There are local amenities within easy reach, as well as excellent access to the A465 Heads of the Valleys road, making commuting a breeze.
Main Dwelling
Enter via feature panelled sage green wooden door with original brass ironmongery, leading through to the hallway.
Entrance Door
Hallway (3.33m x 1.57m (10'11 x 5'2))
Stairs to first floor, Terrazzo style floor tiles, with feature band painted stairway and radiator.
Cloakroom/Utility (2.13m x 1.83m (7'31 x 6'0))
With ground floor WC, wash hand basin, under counter units with stone effect work surfaces, feature tile splashback, feature exposed brickwork wall. Undercounter washing machine, window to side. Terrazzo tiles continue from the Hall .
Snug
Attractively bright decorated snug with window to front and view to lawned garden, two recesses, coved and plain ceiling and radiator.
Snug
Living/Dining Room (6.02m x 3.48m (19'9 x 11'5))
Open plan living area with gas fire, wooden feature fireplace surrounds with marble hearth and mantle inset, spacious dining area with window to side with view to side garden, real Oak herringbone flooring, under-stair storage cupboard and radiator.
Kitchen/Breakfast Room (3.43m x 2.95m (11'3 x 9'8))
This brand-new modern beige fitted kitchen, with teal coloured gloss mosaic backdrop, complemented by delicate gold-tone handles. The light ash-coloured worktops feature a subtle grain effect, creating a warm and inviting ambience. With dedicated built-in space, with fridge freezer and provisions for a dishwasher, there is room for a breakfast table or table, the kitchen is as functional as it is stylish. The Terrazzo design tiled flooring offers a unique texture, while the UPVC window to the rear and the door to the side invite natural light into the room and views out to the rear lawn and vegetable patch.
Landing (3.71m x 3.51m (12'2 x 11'6))
Original exposed and limed timber floorboards, feature stained glass window and all original timber doors to bedrooms and bathroom. Access to attic from landing.
Bedroom One (3.71m x 3.51m (12'2 x 11'6))
Double room with a bespoke feature headboard wall, carpeted floor, with recess space for wardrobe. Windows to one wall and radiator.
Bedroom Two (3.05m x 3.10m (10' x 10'2))
Double room with original exposed and limed timber floorboards, bespoke panelling to bedhead wall. Ample space for either building wardrobes or freestanding. Window, with views to Graig y Llyn mountain and rear garden. Radiator under window.
Bedroom Three (2.87m x 2.18m (9'5 x 7'2))
Great size third bedroom which could accommodate a double bed or be used as a study or dressing room. It features original exposed and limed timber floorboards. Window to rear and radiator.
Bathroom (2.59m x 2.21m (8'6 x 7'3))
Beautiful double shower room with a pedestal wash hand basin, low level WC, fully tiled to the shower with two shower heads one being waterfall style, Grey high gloss brick feature tiles. Painted wood feature panelling to one wall, sandstone effect cushion flooring, old School style radiator with chrome towel rail attached and frosted window to rear. Airing cupboard with gas boiler with space for storage.
Rear Garden
Nestled on a charming corner plot, this property boasts a generously sized lawned garden to front and side, and has been noticeably lovingly cared for by its owners. The lush greenery is a delightful mix of laurels, bushes, and trees, creating a serene oasis. As you wander to the rear, you'll discover an enchanting array of flowering plants that burst into a kaleidoscope of colours, adding vibrancy to the landscape. A dedicated vegetable garden also awaits those with a green fingered, providing the perfect spot to grow your own produce. Towards the bottom of the garden, a cosy seating area invites you to unwind and soak in the tranquillity of your surroundings and views of the Welsh mountains . The garden also features one integral storage area's offering additional space for storage. This garden & house, clearly cherished by its owners, is a harmonious blend of natural beauty and thoughtful design—a true retreat to enjoy all year round.
Agents Notes
The property has recently been fully modernised to include, plastered walls throughout, new floor coverings and paintwork.
Council Tax
Band:
B
Annual Price:
£1,774 (min)
Conservation Area ;No
Flood Risk: No Risk
Plot size: 0.06 acres
Mobile coverage: EE
Vodafone: Three
O2:
Broadband: Basic 16 Mbps
Superfast: 58 Mbps
Satellite / Fibre TV Availability
BT
Sky
Property info
41 Ynys Cadwyn Glynneath View original

41 Ynys Cadwyn Glynneath View original

For more information about this property, please contact
Astleys - Neath, SA11 on +44 1639 874134 * (local rate)
Disclaimer
Property descriptions and related information displayed on this page, with the exclusion of Running Costs data, are marketing materials provided by Astleys - Neath, and do not constitute property particulars. Please contact Astleys - Neath for full details and further information. The Running Costs data displayed on this page are provided by PrimeLocation to give an indication of potential running costs based on various data sources. PrimeLocation does not warrant or accept any responsibility for the accuracy or completeness of the property descriptions, related information or Running Costs data provided here.

































.png)


